Idées déco de petites cuisines avec un plan de travail en béton
Trier par :
Budget
Trier par:Populaires du jour
1 - 20 sur 1 071 photos

Looking lengthwise down the galley-style kitchen. Although it is a smaller kitchen, it has been designed for maximum convenience and has abundant storage.

Modern craftsman guest house makeover with rustic touches.
Idées déco pour une petite cuisine ouverte parallèle montagne avec un évier 1 bac, un placard à porte plane, des portes de placard beiges, un plan de travail en béton, une crédence blanche, une crédence en céramique, un électroménager blanc, sol en béton ciré, une péninsule, un sol gris et un plan de travail gris.
Idées déco pour une petite cuisine ouverte parallèle montagne avec un évier 1 bac, un placard à porte plane, des portes de placard beiges, un plan de travail en béton, une crédence blanche, une crédence en céramique, un électroménager blanc, sol en béton ciré, une péninsule, un sol gris et un plan de travail gris.

Concrete counter tops, white subway tile backsplash, latte colored cabinets with black hardware. Farmhouse sink with black faucet.
Cette photo montre une petite cuisine éclectique en U avec un évier de ferme, des portes de placard beiges, un plan de travail en béton, une crédence blanche, une crédence en carrelage métro, sol en stratifié et un sol marron.
Cette photo montre une petite cuisine éclectique en U avec un évier de ferme, des portes de placard beiges, un plan de travail en béton, une crédence blanche, une crédence en carrelage métro, sol en stratifié et un sol marron.

I built this on my property for my aging father who has some health issues. Handicap accessibility was a factor in design. His dream has always been to try retire to a cabin in the woods. This is what he got.
It is a 1 bedroom, 1 bath with a great room. It is 600 sqft of AC space. The footprint is 40' x 26' overall.
The site was the former home of our pig pen. I only had to take 1 tree to make this work and I planted 3 in its place. The axis is set from root ball to root ball. The rear center is aligned with mean sunset and is visible across a wetland.
The goal was to make the home feel like it was floating in the palms. The geometry had to simple and I didn't want it feeling heavy on the land so I cantilevered the structure beyond exposed foundation walls. My barn is nearby and it features old 1950's "S" corrugated metal panel walls. I used the same panel profile for my siding. I ran it vertical to match the barn, but also to balance the length of the structure and stretch the high point into the canopy, visually. The wood is all Southern Yellow Pine. This material came from clearing at the Babcock Ranch Development site. I ran it through the structure, end to end and horizontally, to create a seamless feel and to stretch the space. It worked. It feels MUCH bigger than it is.
I milled the material to specific sizes in specific areas to create precise alignments. Floor starters align with base. Wall tops adjoin ceiling starters to create the illusion of a seamless board. All light fixtures, HVAC supports, cabinets, switches, outlets, are set specifically to wood joints. The front and rear porch wood has three different milling profiles so the hypotenuse on the ceilings, align with the walls, and yield an aligned deck board below. Yes, I over did it. It is spectacular in its detailing. That's the benefit of small spaces.
Concrete counters and IKEA cabinets round out the conversation.
For those who cannot live tiny, I offer the Tiny-ish House.
Photos by Ryan Gamma
Staging by iStage Homes
Design Assistance Jimmy Thornton

Cette photo montre une petite cuisine américaine parallèle moderne avec un placard à porte plane, des portes de placard noires, un plan de travail en béton, une crédence grise, un électroménager en acier inoxydable, parquet clair, îlot, un sol beige et un plan de travail gris.
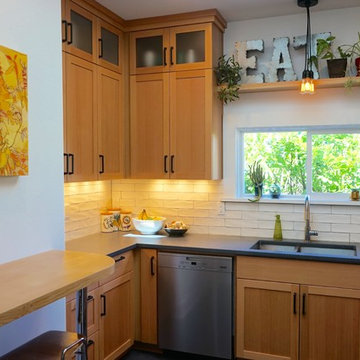
Michelle Ruber
Réalisation d'une petite cuisine minimaliste en U et bois clair fermée avec un évier encastré, un placard à porte shaker, un plan de travail en béton, une crédence blanche, une crédence en céramique, un électroménager en acier inoxydable, un sol en linoléum et aucun îlot.
Réalisation d'une petite cuisine minimaliste en U et bois clair fermée avec un évier encastré, un placard à porte shaker, un plan de travail en béton, une crédence blanche, une crédence en céramique, un électroménager en acier inoxydable, un sol en linoléum et aucun îlot.

Kitchen Renovation, concrete countertops, herringbone slate flooring, and open shelving over the sink make the space cozy and functional. Handmade mosaic behind the sink that adds character to the home.
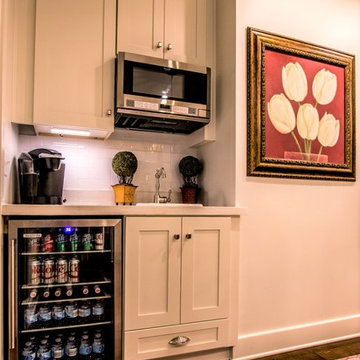
Beverage Station
Hannon Photography
Cette photo montre une petite cuisine linéaire chic avec un évier encastré, un placard à porte shaker, des portes de placard blanches, un plan de travail en béton, une crédence blanche, une crédence en céramique, un électroménager en acier inoxydable, un sol en bois brun, îlot et un sol marron.
Cette photo montre une petite cuisine linéaire chic avec un évier encastré, un placard à porte shaker, des portes de placard blanches, un plan de travail en béton, une crédence blanche, une crédence en céramique, un électroménager en acier inoxydable, un sol en bois brun, îlot et un sol marron.
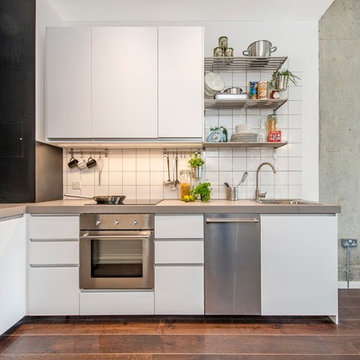
Aménagement d'une petite cuisine ouverte industrielle en L avec un évier posé, un placard à porte plane, des portes de placard blanches, un plan de travail en béton, une crédence blanche, une crédence en céramique, un électroménager en acier inoxydable, parquet foncé et aucun îlot.

Neuebau Küche nach Mass.
Cette image montre une petite cuisine grise et blanche minimaliste en L fermée avec un évier posé, un placard à porte plane, des portes de placards vertess, un plan de travail en béton, une crédence grise, un électroménager en acier inoxydable, carreaux de ciment au sol, un sol gris et un plan de travail gris.
Cette image montre une petite cuisine grise et blanche minimaliste en L fermée avec un évier posé, un placard à porte plane, des portes de placards vertess, un plan de travail en béton, une crédence grise, un électroménager en acier inoxydable, carreaux de ciment au sol, un sol gris et un plan de travail gris.

Our client tells us:
"I cannot recommend Design Interiors enough. Tim has an exceptional eye for design, instinctively knowing what works & striking the perfect balance between incorporating our design pre-requisites & ideas & making has own suggestions. Every design detail has been spot on. His plan was creative, making the best use of space, practical - & the finished result has more than lived up to expectations. The leicht product is excellent – classic German quality & although a little more expensive than some other kitchens , the difference is streets ahead – and pound for pound exceptional value. But its not just design. We were lucky enough to work with the in house project manager Stuart who led our build & trades for our whole project, & was absolute fantastic. Ditto the in house fitters, whose attention to detail & perfectionism was impressive. With fantastic communication,, reliability & downright lovely to work with – we are SO pleased we went to Design Interiors. If you’re looking for great service, high end design & quality product from a company big enough to be super professional but small enough to care – look no further!"
Our clients had previously carried out a lot of work on their old warehouse building to create an industrial feel. They always disliked having the kitchen & living room as separate rooms so, wanted to open up the space.
It was important to them to have 1 company that could carry out all of the required works. Design Interiors own team removed the separating wall & flooring along with extending the entrance to the kitchen & under stair cupboards for extra storage. All plumbing & electrical works along with plastering & decorating were carried out by Design Interiors along with the supply & installation of the polished concrete floor & works to the existing windows to achieve a floor to ceiling aesthetic.
Tim designed the kitchen in a bespoke texture lacquer door to match the ironmongery throughout the building. Our clients who are keen cooks wanted to have a good surface space to prep whilst keeping the industrial look but, it was a priority for the work surface to be hardwearing. Tim incorporated Dekton worktops to meet this brief & to enhance the industrial look carried the worktop up to provide the splashback.
The contemporary design without being a handless look enhances the clients’ own appliances with stainless steel handles to match. The open plan space has a social breakfast bar area which also incorporate’s a clever bifold unit to house the boiler system which was unable to be moved.
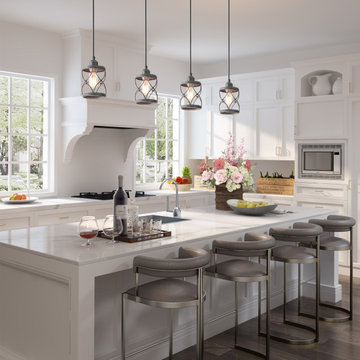
This one-light mini pendant brings versatile style to your luminary arrangement. Its open iron-made shade adds a breezy touch to any space while its antique silver pairs perfectly with the adjustable rod and wall decor. With traditional X-shaped accents, this on-trend one-light mini pendant is an updated classic.
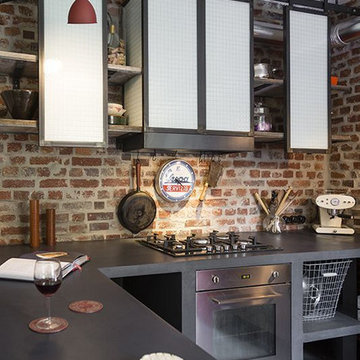
Idées déco pour une petite cuisine américaine industrielle en L avec un évier posé, un placard sans porte, des portes de placard noires, un plan de travail en béton, une crédence marron, une crédence en brique, un électroménager noir, sol en béton ciré, une péninsule, un sol gris et plan de travail noir.

Scherr's doors and drawer fronts on IKEA Sektion cabinets. #125 Slab Walnut Veneer. Horizontal Grain Matching.
Réalisation d'une petite cuisine américaine linéaire minimaliste en bois foncé avec un évier encastré, un placard à porte plane, un plan de travail en béton, une crédence blanche, une crédence en céramique, un électroménager en acier inoxydable, sol en béton ciré, aucun îlot, un sol gris et un plan de travail blanc.
Réalisation d'une petite cuisine américaine linéaire minimaliste en bois foncé avec un évier encastré, un placard à porte plane, un plan de travail en béton, une crédence blanche, une crédence en céramique, un électroménager en acier inoxydable, sol en béton ciré, aucun îlot, un sol gris et un plan de travail blanc.
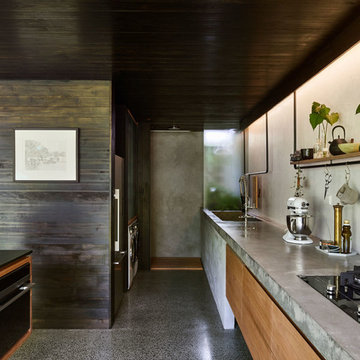
Toby Scott
Idées déco pour une petite arrière-cuisine parallèle moderne en bois clair avec un évier encastré, un placard à porte plane, une crédence blanche, un électroménager noir, sol en béton ciré, îlot, un sol gris et un plan de travail en béton.
Idées déco pour une petite arrière-cuisine parallèle moderne en bois clair avec un évier encastré, un placard à porte plane, une crédence blanche, un électroménager noir, sol en béton ciré, îlot, un sol gris et un plan de travail en béton.

Andrew Kist
A 750 square foot top floor apartment is transformed from a cramped and musty two bedroom into a sun-drenched aerie with a second floor home office recaptured from an old storage loft. Multiple skylights and a large picture window allow light to fill the space altering the feeling throughout the days and seasons. Views of New York Harbor, previously ignored, are now a daily event.
Featured in the Fall 2016 issue of Domino, and on Refinery 29.

Michael Hospelt Photography
Idées déco pour une petite cuisine ouverte moderne en U et bois clair avec un placard à porte plane, une crédence grise, un sol en brique, une péninsule, un évier encastré, un plan de travail en béton, une crédence en dalle de pierre, un électroménager en acier inoxydable et un sol rouge.
Idées déco pour une petite cuisine ouverte moderne en U et bois clair avec un placard à porte plane, une crédence grise, un sol en brique, une péninsule, un évier encastré, un plan de travail en béton, une crédence en dalle de pierre, un électroménager en acier inoxydable et un sol rouge.

Exemple d'une petite cuisine américaine linéaire industrielle avec un évier encastré, un placard sans porte, des portes de placard noires, un plan de travail en béton, un électroménager noir, un sol en bois brun, îlot, un sol marron et un plan de travail gris.

This warehouse conversion uses joists, reclaimed from the original building and given new life as the bespoke kitchen doors and shelves. This open plan kitchen and living room with original floor boards, exposed brick, and reclaimed bespoke kitchen unites the activities of cooking, relaxing and living in this home. The kitchen optimises the Brandler London look of raw wood with the industrial aura of the home’s setting.
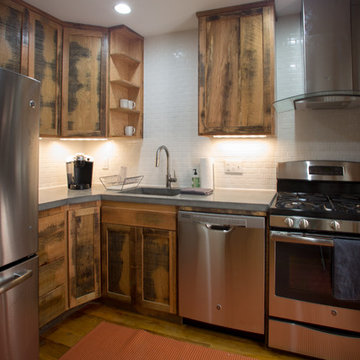
Aménagement d'une petite cuisine moderne en L et bois vieilli fermée avec un évier encastré, un placard avec porte à panneau encastré, un plan de travail en béton, une crédence blanche, une crédence en céramique, un électroménager en acier inoxydable, un sol en bois brun, aucun îlot et un sol marron.
Idées déco de petites cuisines avec un plan de travail en béton
1