Idées déco de petites cuisines avec un sol en marbre
Trier par :
Budget
Trier par:Populaires du jour
1 - 20 sur 769 photos
1 sur 3

We love a challenge! The existing small bathroom had a corner toilet and funky gold and white tile. To make the space functional for a family we removed a small bedroom to extend the bathroom, which allows room for a large shower and bathtub. Custom cabinetry is tucked into the ceiling slope to allow for towel storage. The dark green cabinetry is offset by a traditional gray and white wallpaper which brings contrast to this unique bathroom.
Partial kitchen remodel to replace and reconfigure upper cabinets, full-height cabinetry, island, and backsplash. The redesign includes design of custom cabinetry, and finish selections. Full bathroom gut and redesign with floor plan changes. Removal of the existing bedroom to create a larger bathroom. The design includes full layout redesign, custom cabinetry design, and all tile, plumbing, lighting, and decor selections.

Inspiration pour une petite cuisine parallèle traditionnelle fermée avec un évier encastré, un placard à porte shaker, des portes de placard bleues, un plan de travail en bois, une crédence blanche, une crédence en carrelage métro, un électroménager en acier inoxydable, un sol en marbre et aucun îlot.

The showstopper kitchen is punctuated by the blue skies and green rolling hills of this Omaha home's exterior landscape. The crisp black and white kitchen features a vaulted ceiling with wood ceiling beams, large modern black windows, wood look tile floors, Wolf Subzero appliances, a large kitchen island with seating for six, an expansive dining area with floor to ceiling windows, black and gold island pendants, quartz countertops and a marble tile backsplash. A scullery located behind the kitchen features ample pantry storage, a prep sink, a built-in coffee bar and stunning black and white marble floor tile.

Nova marmor er en unik marmor i en changerende grålige og brunlige nuancer, som de seneste år har fået indpas i de nordiske hjem. Da nova marmor med sine varme og kolde nuancer skaber et rum i harmoni.

Loving these grey cabinets!
Réalisation d'une petite cuisine ouverte minimaliste avec un évier encastré, un placard à porte shaker, des portes de placard grises, plan de travail en marbre, un électroménager en acier inoxydable, un sol en marbre, une péninsule, un sol blanc et un plan de travail blanc.
Réalisation d'une petite cuisine ouverte minimaliste avec un évier encastré, un placard à porte shaker, des portes de placard grises, plan de travail en marbre, un électroménager en acier inoxydable, un sol en marbre, une péninsule, un sol blanc et un plan de travail blanc.
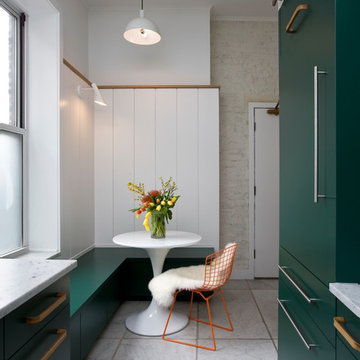
Idée de décoration pour une petite cuisine parallèle et encastrable design fermée avec un placard à porte plane, des portes de placards vertess, plan de travail en marbre, un sol en marbre, aucun îlot, un sol blanc et un plan de travail blanc.

Cette photo montre une petite cuisine tendance en L avec un placard à porte plane, des portes de placard marrons, plan de travail en marbre, un sol en marbre, 2 îlots et un sol blanc.
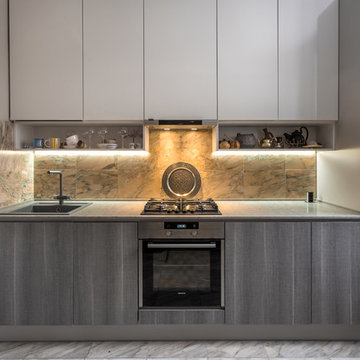
Cette photo montre une petite cuisine linéaire tendance fermée avec un évier posé, un placard à porte plane, des portes de placard grises, un plan de travail en quartz modifié, une crédence en carrelage de pierre, un électroménager en acier inoxydable, un sol en marbre, aucun îlot et un sol blanc.

The formal dining room with paneling and tray ceiling is serviced by a custom fitted double-sided butler’s pantry with hammered polished nickel sink and beverage center.

Réalisation d'une petite cuisine parallèle et encastrable design fermée avec un évier encastré, un placard à porte shaker, des portes de placards vertess, plan de travail en marbre, une crédence blanche, une crédence en marbre, un sol en marbre, aucun îlot, un sol gris et un plan de travail blanc.

Cette photo montre une petite cuisine parallèle chic en bois brun fermée avec un placard à porte shaker, un plan de travail en quartz modifié, une crédence blanche, une crédence en carrelage métro, un électroménager en acier inoxydable, un sol en marbre, aucun îlot, un sol blanc et un plan de travail blanc.

Remodeled kitchen for a 1920's building. Includes a single (paneled) dishwasher drawer, microwave drawer and a paneled refrigerator.
Open shelving, undercabinet lighting and inset cabinetry.

Photo of Efficient Kitchen
Photographer: © Francis Dzikowski
Inspiration pour une petite cuisine parallèle design fermée avec un évier encastré, un placard à porte plane, des portes de placard blanches, plan de travail en marbre, une crédence noire, une crédence en marbre, un électroménager noir, un sol en marbre, un sol noir, plan de travail noir et aucun îlot.
Inspiration pour une petite cuisine parallèle design fermée avec un évier encastré, un placard à porte plane, des portes de placard blanches, plan de travail en marbre, une crédence noire, une crédence en marbre, un électroménager noir, un sol en marbre, un sol noir, plan de travail noir et aucun îlot.
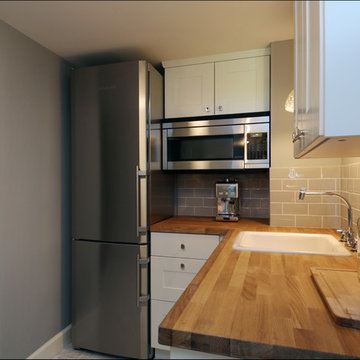
Cette image montre une petite cuisine traditionnelle en L fermée avec un évier 1 bac, un placard avec porte à panneau encastré, des portes de placard blanches, un plan de travail en bois, une crédence grise, une crédence en carrelage métro, un électroménager en acier inoxydable, un sol en marbre et aucun îlot.
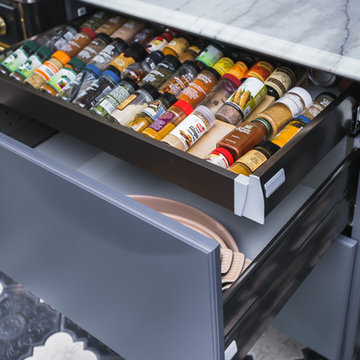
Spice drawer
Inspiration pour une petite cuisine américaine traditionnelle en L avec un évier 2 bacs, un plan de travail en quartz modifié, une crédence grise, une crédence en mosaïque, des portes de placard grises, un placard avec porte à panneau encastré, un électroménager noir, un sol en marbre, îlot et un sol multicolore.
Inspiration pour une petite cuisine américaine traditionnelle en L avec un évier 2 bacs, un plan de travail en quartz modifié, une crédence grise, une crédence en mosaïque, des portes de placard grises, un placard avec porte à panneau encastré, un électroménager noir, un sol en marbre, îlot et un sol multicolore.
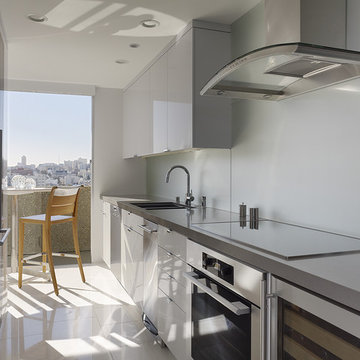
photos: Matthew Millman
This 1100 SF space is a reinvention of an early 1960s unit in one of two semi-circular apartment towers near San Francisco’s Aquatic Park. The existing design ignored the sweeping views and featured the same humdrum features one might have found in a mid-range suburban development from 40 years ago. The clients who bought the unit wanted to transform the apartment into a pied a terre with the feel of a high-end hotel getaway: sleek, exciting, sexy. The apartment would serve as a theater, revealing the spectacular sights of the San Francisco Bay.

Stacy Zarin Goldberg
Idées déco pour une petite cuisine contemporaine en U fermée avec un évier encastré, un placard à porte plane, des portes de placard grises, un plan de travail en quartz modifié, une crédence grise, une crédence en feuille de verre, un sol en marbre, une péninsule, un sol beige et un plan de travail blanc.
Idées déco pour une petite cuisine contemporaine en U fermée avec un évier encastré, un placard à porte plane, des portes de placard grises, un plan de travail en quartz modifié, une crédence grise, une crédence en feuille de verre, un sol en marbre, une péninsule, un sol beige et un plan de travail blanc.
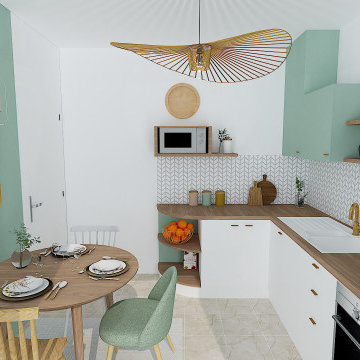
Vue d'ensemble de la cuisine qui allie bois, couleur verte eucalyptus et chevron blanc pour un style doux et intemporel.
Exemple d'une petite cuisine encastrable et blanche et bois éclectique en L fermée avec un évier 2 bacs, un placard à porte plane, des portes de placards vertess, un plan de travail en bois, une crédence blanche, une crédence en travertin, un sol en marbre et un sol beige.
Exemple d'une petite cuisine encastrable et blanche et bois éclectique en L fermée avec un évier 2 bacs, un placard à porte plane, des portes de placards vertess, un plan de travail en bois, une crédence blanche, une crédence en travertin, un sol en marbre et un sol beige.
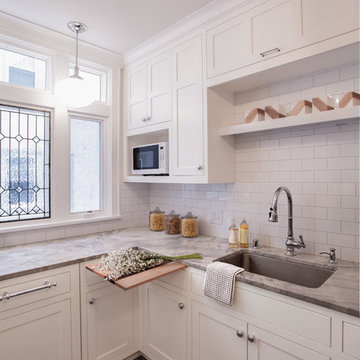
Cette image montre une petite cuisine traditionnelle en U fermée avec un évier 1 bac, un placard avec porte à panneau encastré, des portes de placard blanches, un plan de travail en granite, une crédence blanche, une crédence en carrelage métro, un électroménager en acier inoxydable, un sol en marbre et aucun îlot.
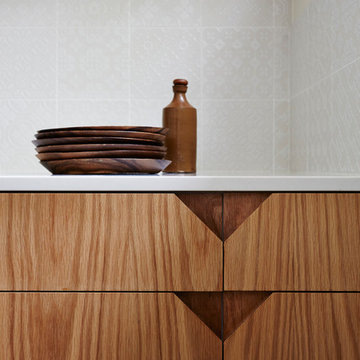
Alicia Taylor Photography
Inspiration pour une petite cuisine parallèle nordique en bois clair fermée avec un évier encastré, un placard à porte plane, un plan de travail en quartz modifié, une crédence rouge, une crédence en carreau de porcelaine, un électroménager en acier inoxydable, un sol en marbre et aucun îlot.
Inspiration pour une petite cuisine parallèle nordique en bois clair fermée avec un évier encastré, un placard à porte plane, un plan de travail en quartz modifié, une crédence rouge, une crédence en carreau de porcelaine, un électroménager en acier inoxydable, un sol en marbre et aucun îlot.
Idées déco de petites cuisines avec un sol en marbre
1