Photos et idées de petites cuisines
Trier par :
Budget
Trier par:Populaires du jour
701 - 720 sur 106 111 photos

Cette image montre une petite cuisine minimaliste en L fermée avec un évier 1 bac, un placard à porte plane, des portes de placard blanches, un plan de travail en stratifié, une crédence orange, une crédence en feuille de verre, un électroménager en acier inoxydable, un sol en carrelage de porcelaine, aucun îlot et un sol multicolore.

Idée de décoration pour une petite cuisine américaine design en L avec un évier 1 bac, un placard à porte plane, des portes de placard blanches, un plan de travail en stratifié, une crédence blanche, une crédence en céramique, un électroménager en acier inoxydable, un sol en vinyl, aucun îlot et un sol multicolore.

A couple wanted a weekend retreat without spending a majority of their getaway in an automobile. Therefore, a lot was purchased along the Rocky River with the vision of creating a nearby escape less than five miles away from their home. This 1,300 sf 24’ x 24’ dwelling is divided into a four square quadrant with the goal to create a variety of interior and exterior experiences while maintaining a rather small footprint.
Typically, when going on a weekend retreat one has the drive time to decompress. However, without this, the goal was to create a procession from the car to the house to signify such change of context. This concept was achieved through the use of a wood slatted screen wall which must be passed through. After winding around a collection of poured concrete steps and walls one comes to a wood plank bridge and crosses over a Japanese garden leaving all the stresses of the daily world behind.
The house is structured around a nine column steel frame grid, which reinforces the impression one gets of the four quadrants. The two rear quadrants intentionally house enclosed program space but once passed through, the floor plan completely opens to long views down to the mouth of the river into Lake Erie.
On the second floor the four square grid is stacked with one quadrant removed for the two story living area on the first floor to capture heightened views down the river. In a move to create complete separation there is a one quadrant roof top office with surrounding roof top garden space. The rooftop office is accessed through a unique approach by exiting onto a steel grated staircase which wraps up the exterior facade of the house. This experience provides an additional retreat within their weekend getaway, and serves as the apex of the house where one can completely enjoy the views of Lake Erie disappearing over the horizon.
Visually the house extends into the riverside site, but the four quadrant axis also physically extends creating a series of experiences out on the property. The Northeast kitchen quadrant extends out to become an exterior kitchen & dining space. The two-story Northwest living room quadrant extends out to a series of wrap around steps and lounge seating. A fire pit sits in this quadrant as well farther out in the lawn. A fruit and vegetable garden sits out in the Southwest quadrant in near proximity to the shed, and the entry sequence is contained within the Southeast quadrant extension. Internally and externally the whole house is organized in a simple and concise way and achieves the ultimate goal of creating many different experiences within a rationally sized footprint.
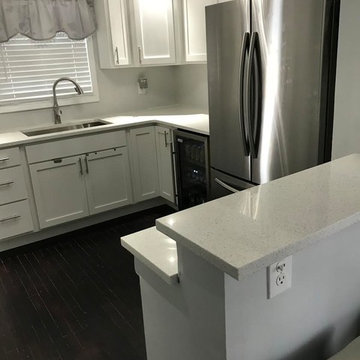
Inspiration pour une petite cuisine traditionnelle fermée avec un évier encastré, un placard à porte shaker, des portes de placard blanches, un plan de travail en quartz, une crédence blanche, un électroménager en acier inoxydable, parquet foncé, une péninsule et un sol marron.
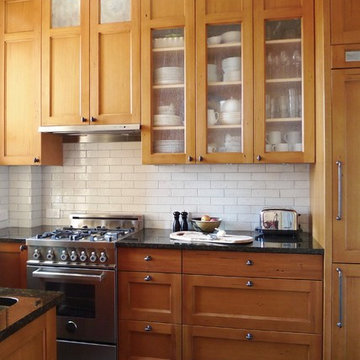
Copyright One to One Studio
Cette image montre une petite arrière-cuisine rustique en U et bois brun avec un évier posé, un placard à porte shaker, un plan de travail en granite, une crédence blanche, une crédence en céramique, un électroménager en acier inoxydable, un sol en ardoise et un sol gris.
Cette image montre une petite arrière-cuisine rustique en U et bois brun avec un évier posé, un placard à porte shaker, un plan de travail en granite, une crédence blanche, une crédence en céramique, un électroménager en acier inoxydable, un sol en ardoise et un sol gris.
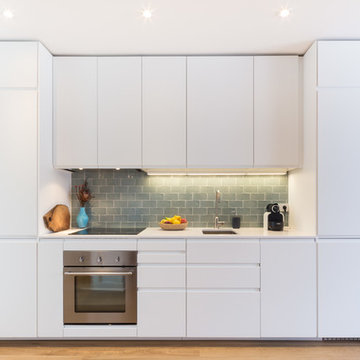
Idées déco pour une petite cuisine ouverte linéaire contemporaine avec un évier encastré, un placard à porte plane, des portes de placard blanches, un plan de travail en quartz modifié, une crédence verte, une crédence en céramique, un électroménager en acier inoxydable, aucun îlot, un sol en bois brun et un sol marron.

Leonid Furmansky
Inspiration pour une petite cuisine parallèle vintage avec un évier de ferme, un placard à porte plane, des portes de placard blanches, un plan de travail en quartz modifié, une crédence blanche, une crédence en céramique, un sol en carrelage de porcelaine et un sol bleu.
Inspiration pour une petite cuisine parallèle vintage avec un évier de ferme, un placard à porte plane, des portes de placard blanches, un plan de travail en quartz modifié, une crédence blanche, une crédence en céramique, un sol en carrelage de porcelaine et un sol bleu.
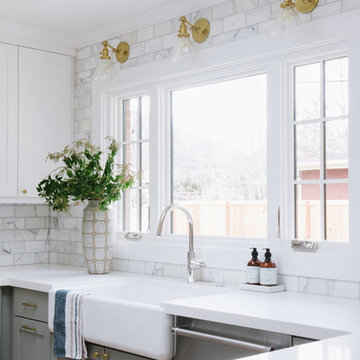
Shop the Look, See the Photo Tour here: http://www.studio-mcgee.com/studioblog/2017/2/27/emerson
Watch the webisode: http://www.studio-mcgee.com/studioblog/2017/2/27/emerson
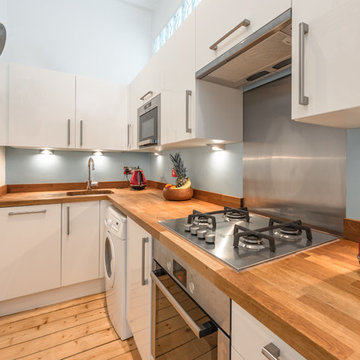
Planography
Cette photo montre une petite cuisine en L fermée avec un évier encastré, un placard à porte plane, des portes de placard blanches, un plan de travail en bois, une crédence métallisée, une crédence en dalle métallique, parquet clair et aucun îlot.
Cette photo montre une petite cuisine en L fermée avec un évier encastré, un placard à porte plane, des portes de placard blanches, un plan de travail en bois, une crédence métallisée, une crédence en dalle métallique, parquet clair et aucun îlot.
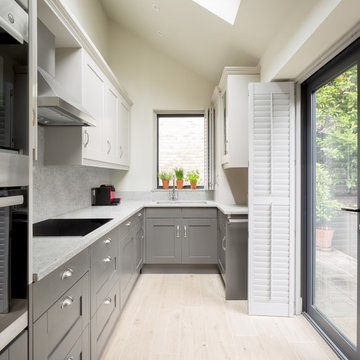
Idée de décoration pour une petite cuisine tradition en U avec un sol beige, un évier encastré, un placard avec porte à panneau encastré, des portes de placard grises, une crédence grise, un électroménager en acier inoxydable et aucun îlot.
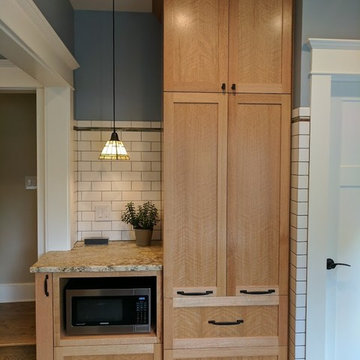
Cette photo montre une petite cuisine parallèle craftsman en bois clair fermée avec un placard à porte shaker, un plan de travail en granite, une crédence blanche et une crédence en carrelage métro.
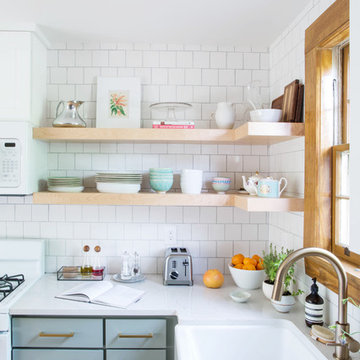
Cette image montre une petite cuisine américaine traditionnelle en L avec un évier de ferme, un placard avec porte à panneau encastré, des portes de placard grises, un plan de travail en quartz modifié, une crédence blanche, une crédence en carrelage métro, un électroménager blanc, parquet foncé, une péninsule et un sol marron.

Inspiration pour une petite cuisine ouverte linéaire chalet en bois clair avec un évier 2 bacs, un placard à porte plane, un électroménager en acier inoxydable, aucun îlot, un plan de travail en bois et fenêtre.
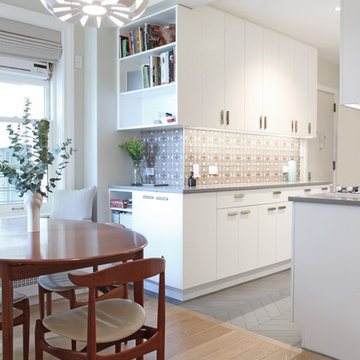
This prewar apartment on Manhattan's upper west side was gut renovated to create a serene family home with expansive views to the hudson river. The living room is filled with natural light, and fitted out with custom cabinetry for book and art display. The galley kitchen opens onto a dining area with a cushioned banquette along the window wall. New wide plank oak floors from LV wood run throughout the apartment, and the kitchen features quiet modern cabinetry and geometric tile patterns.
Photo by Maletz Design
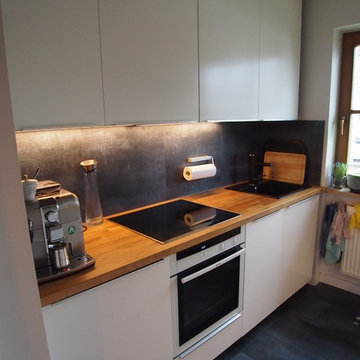
Einen Kleine Ikeaküche mit kleinem Budget. Maximaler Stauraum und große Arbeitsfläche.
Alle Fronten und integrierten Geräte sind weiß.
Die Waschmaschine ist hinter der ersten Front versteckt.
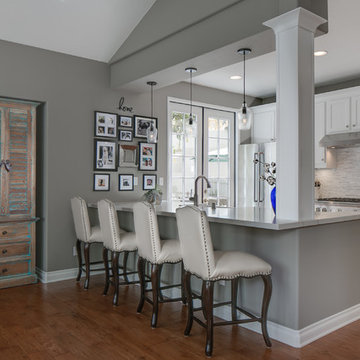
“We want to redo our cabinets…but my kitchen is so small!” We hear this a lot here at Reborn Cabinets. You might be surprised how many people put off refreshing their kitchen simply because homeowners can’t see beyond their own square footage. Not all of us can live in a big, sprawling ranch house, but that doesn’t mean that a small kitchen can’t be polished into a real gem! This project is a great example of how dramatic the difference can be when we rethink our space—even just a little! By removing hanging cabinets, this kitchen opened-up very nicely. The light from the preexisting French doors could flow wonderfully into the adjacent family room. The finishing touches were made by transforming a very small “breakfast nook” into a clean and useful storage space.
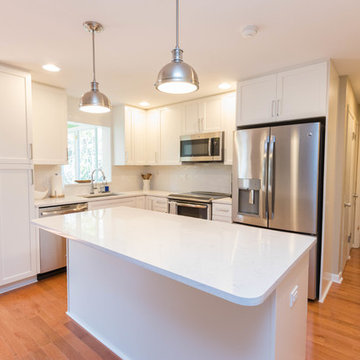
Check out this recently completed kitchen remodel performed in conjunction with JAR Remodeling. This classy black and white kitchen is sure to impress as soon as you enter the home, featuring two-tone cabinetry, Cambria quartz countertops, stainless appliances, and a beautiful backsplash that reaches to the ceiling. The large island is perfect for entertaining and letting your inner chef out!
Cabinetry: Kith Kitchens | Style: Shaker | Color: White, Black
Countertops: Cambria Quartz - Swanbridge
Hardware: Atlas Homewares: A811-BN, Top Knobs: M1119-BSN
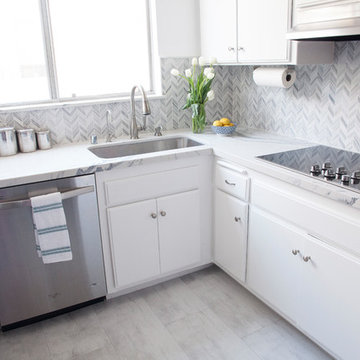
Kitchen remodeling in Encino condo. Herringbone tile backsplash with quartz counter top.
Exemple d'une petite cuisine américaine tendance en U avec un évier encastré, un placard à porte plane, des portes de placard blanches, un plan de travail en quartz modifié, une crédence grise, une crédence en carreau de porcelaine, un électroménager en acier inoxydable, un sol en carrelage de porcelaine, aucun îlot et un sol gris.
Exemple d'une petite cuisine américaine tendance en U avec un évier encastré, un placard à porte plane, des portes de placard blanches, un plan de travail en quartz modifié, une crédence grise, une crédence en carreau de porcelaine, un électroménager en acier inoxydable, un sol en carrelage de porcelaine, aucun îlot et un sol gris.

The kitchen was the most dramatic change- we put in a beam to open up the wall between the kitchen and dining area. We also eliminated the cabinets on the far wall so we could re introduce a window that had been eliminated in a prior remodeling. The back door is in the far left in the picture.
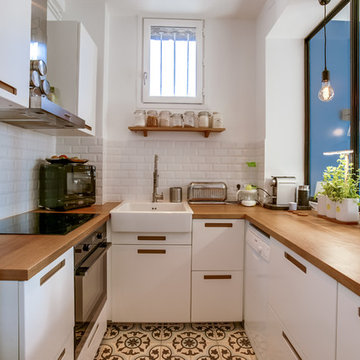
meero
Idées déco pour une petite cuisine ouverte scandinave en U avec un plan de travail en bois, une crédence blanche, une crédence en carrelage métro et carreaux de ciment au sol.
Idées déco pour une petite cuisine ouverte scandinave en U avec un plan de travail en bois, une crédence blanche, une crédence en carrelage métro et carreaux de ciment au sol.
Photos et idées de petites cuisines
36