Idées déco de cuisines américaines
Trier par :
Budget
Trier par:Populaires du jour
1061 - 1080 sur 658 418 photos
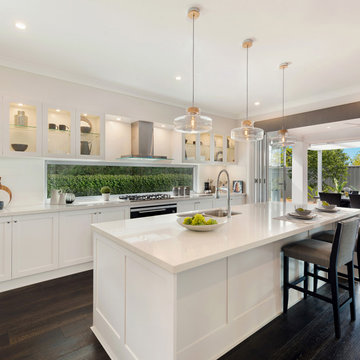
The St. Clair 37 One, beautiful rooms, beautiful spaces – the St. Clair really is living on a whole new level.
Part of our Two Storey Collection, is well suited to a large or growing modern family, hosting a variety of impressive architectural features to make any house feel like a home.
For any lover of the Hamptons style, this brand new home is a must for you to view.
https://www.mcdonaldjoneshomes.com.au/home-design/st-clair?floor_plan=7611
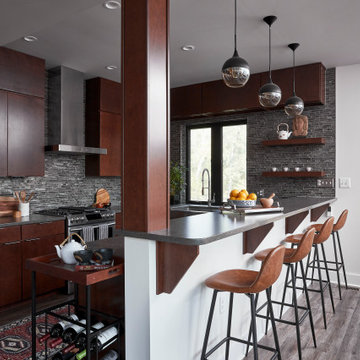
Aménagement d'une petite cuisine américaine contemporaine en U et bois foncé avec un placard à porte plane, un plan de travail en quartz modifié, une crédence grise, un électroménager en acier inoxydable, aucun îlot, un sol marron, un plan de travail gris, une crédence en mosaïque et parquet foncé.
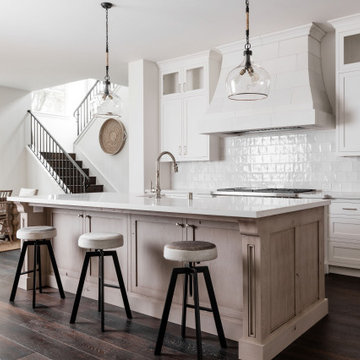
Exemple d'une grande cuisine américaine parallèle méditerranéenne avec un évier encastré, un placard à porte shaker, des portes de placard blanches, une crédence blanche, parquet foncé, îlot, un sol marron et un plan de travail blanc.
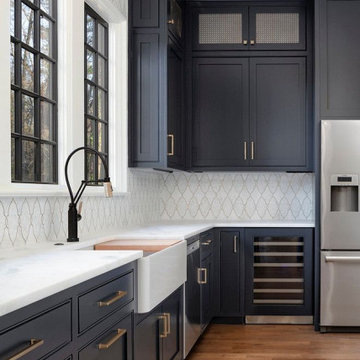
Cette photo montre une grande cuisine américaine chic en L avec un évier de ferme, un placard avec porte à panneau encastré, des portes de placard noires, un plan de travail en quartz modifié, une crédence blanche, une crédence en carrelage de pierre, un électroménager en acier inoxydable, un sol en bois brun, un sol marron et un plan de travail blanc.
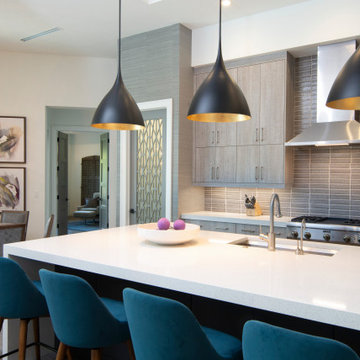
Idée de décoration pour une cuisine américaine design de taille moyenne avec un évier encastré, un placard à porte plane, un plan de travail en quartz modifié, une crédence grise, un électroménager en acier inoxydable, îlot, un sol marron, un plan de travail blanc, des portes de placard marrons et parquet foncé.
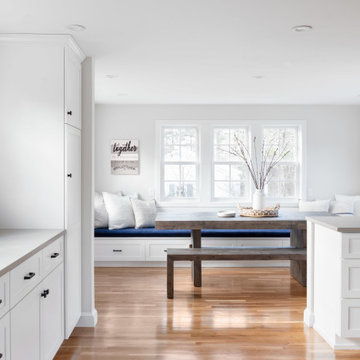
Cette image montre une cuisine américaine traditionnelle en U de taille moyenne avec un évier encastré, un placard à porte shaker, des portes de placard blanches, un plan de travail en quartz modifié, une crédence blanche, une crédence en carrelage métro, un électroménager en acier inoxydable, parquet clair, îlot, un sol beige et un plan de travail gris.
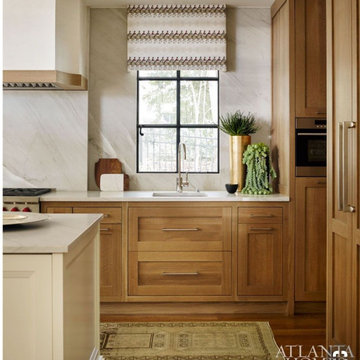
Exemple d'une grande cuisine américaine tendance en L et bois brun avec un évier encastré, un placard avec porte à panneau encastré, un plan de travail en quartz modifié, une crédence blanche, une crédence en marbre, un électroménager en acier inoxydable, un sol en bois brun, îlot, un sol marron et un plan de travail blanc.
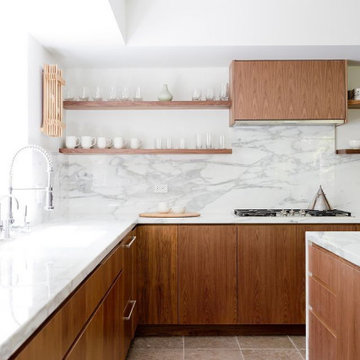
Cette photo montre une grande cuisine américaine tendance en L et bois brun avec un évier encastré, un placard à porte plane, un plan de travail en quartz modifié, une crédence blanche, une crédence en marbre, un électroménager noir, un sol en carrelage de céramique, îlot, un sol beige et un plan de travail blanc.

Exemple d'une grande cuisine américaine tendance en U et bois clair avec un évier de ferme, un plan de travail en quartz modifié, une crédence blanche, une crédence en carrelage métro, un électroménager noir, un sol en carrelage de céramique, un sol blanc, un plan de travail blanc et un placard à porte shaker.

Cabinet Brand: Haas Signature Collection
Wood Species: Rustic Hickory
Cabinet Finish: Pecan
Door Style: Villa
Counter top: Quartz Versatop, Eased edge, Penumbra color
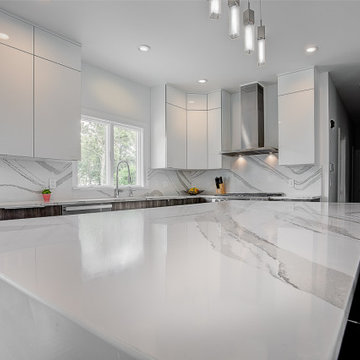
Wall Cabinets: Tedd wood luxury reflections Luxe high gloss white laminate with two tone edge
Base cabinets: Texures collection Mesa city oak laminate

Complete kitchen and guest bathroom remodel with IKEA cabinetry, custom VG Fir doors, quartz countertop, ceramic tile backsplash, and grouted LVT tile flooring
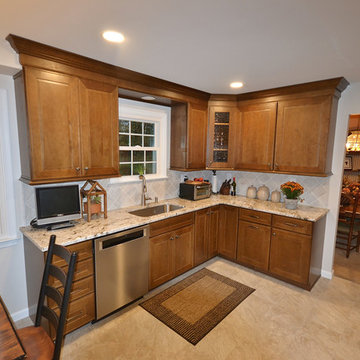
Full kitchen remodel and new luxury vinyl tile. This homes original kitchen needed a personality and we gave it one. Echelon Cabinetry in the Bedford door style in maple wood with a nutmeg stained finish make the new kitchen warm and inviting. Getting rid of the original kitchens dry walled soffits and doing cabinetry and trims to the ceiling added storage and a more appealing look. The granite countertops and tile backsplash work together nicely with the new vinyl tile floors. Vinyl tiles can be grouted and look just like real tile with all the durability but are softer and warmer on the feet. The new vinyl floorings are really something you should definitely check them out if you are considering new flooring for a kitchen or bath remodel.
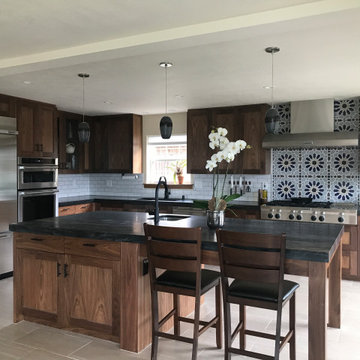
Large custom kitchen with large island. Custom walnut wood cabinetry.
Aménagement d'une grande cuisine américaine craftsman en L et bois brun avec un évier encastré, un placard à porte plane, un plan de travail en granite, une crédence multicolore, une crédence en céramique, un électroménager en acier inoxydable, un sol en carrelage de céramique, îlot, un sol beige et plan de travail noir.
Aménagement d'une grande cuisine américaine craftsman en L et bois brun avec un évier encastré, un placard à porte plane, un plan de travail en granite, une crédence multicolore, une crédence en céramique, un électroménager en acier inoxydable, un sol en carrelage de céramique, îlot, un sol beige et plan de travail noir.
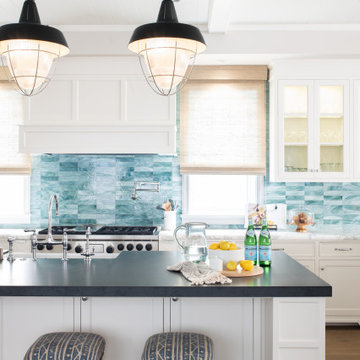
Exemple d'une grande cuisine américaine bord de mer en U avec un évier de ferme, un placard avec porte à panneau encastré, des portes de placard blanches, un plan de travail en stéatite, une crédence bleue, une crédence en céramique, un électroménager en acier inoxydable, parquet clair, îlot, un sol beige et plan de travail noir.
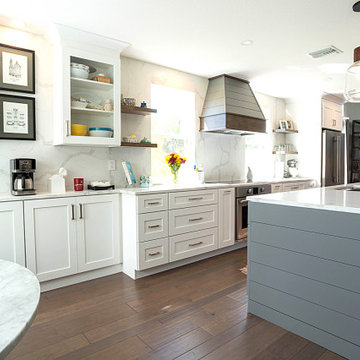
The Kitchen
The previous kitchen was a dated plan which cutoff the family room and living room / dining room area with walls and arch ways to enter each room. The space had a lot of cabinets, but was too small and felt crowded with more than a couple people in the kitchen at once. The client loved that the kitchen had a lot of natural light with a huge window looking out to the yard and wanted to incorporate a design that had as much natural light but included a more open feel with an island everyone could sit around. She also wanted a nice big vent hood over a cooktop. The challenge was on!
Our NEW and Improved design gave our client 2 new tall windows with a brand new custom wood vent hood in the middle of both of them. We moved her cooktop to where the original sink was once located and created a whole new kitchen setting. The sink went on the island along with a pull out microwave drawer and the dishwasher. We made sure to add a lot of storage pull outs throughout the kitchen and nitched out the island for bar stools to not take away space from the family room. Both walls separating the family room and living / dining room areas came down and the family room was reinforced with a new wood beam that we stained to match the flooring. Cabinets are a white shaker on the perimeter with glass cabinets by her kitchen table. On the island we chose a Grey Stone shaker with shiplap on each finished side. The countertops are a Calacatta Verona Quartz with really pretty veining that we took up the walls on each side of the windows and vent hood. Hardware is in a brushed nickel and faucet by Brizio. A new pantry complete with barn door was also added under the stairs for more storage. This kitchen is now an open plan that gives our homeowners everything they wished for.

Idées déco pour une cuisine américaine encastrable classique en L de taille moyenne avec un évier de ferme, un placard avec porte à panneau encastré, des portes de placard blanches, un plan de travail en granite, une crédence grise, une crédence en carrelage métro, parquet foncé, îlot, un sol marron et un plan de travail gris.
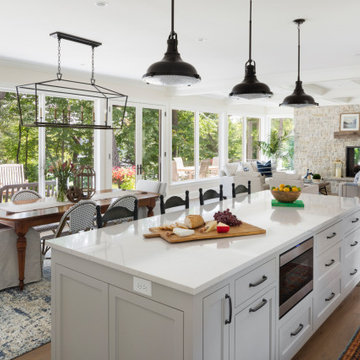
This great room allows for ease of entertaining, with open spaces each defined by light fixtures, cabinetry and ceiling beams. The kitchen countertops are Ella by Cambria. The center island is a light shade of gray to contrast the White Dove perimeter cabinets.
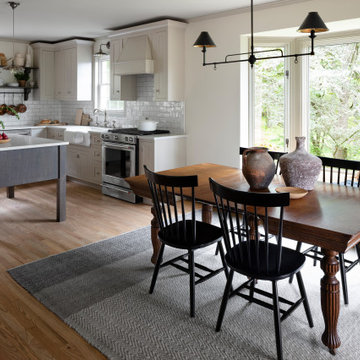
Inspiration pour une cuisine américaine rustique en L de taille moyenne avec un évier de ferme, un placard à porte shaker, des portes de placard beiges, un plan de travail en quartz modifié, une crédence blanche, une crédence en céramique, un électroménager en acier inoxydable, parquet clair, îlot, un sol beige et un plan de travail blanc.

Exemple d'une grande cuisine américaine encastrable en L avec un évier encastré, un placard à porte affleurante, des portes de placard blanches, un plan de travail en granite, une crédence beige, une crédence en carreau de porcelaine, parquet clair, îlot, un sol marron et un plan de travail beige.
Idées déco de cuisines américaines
54