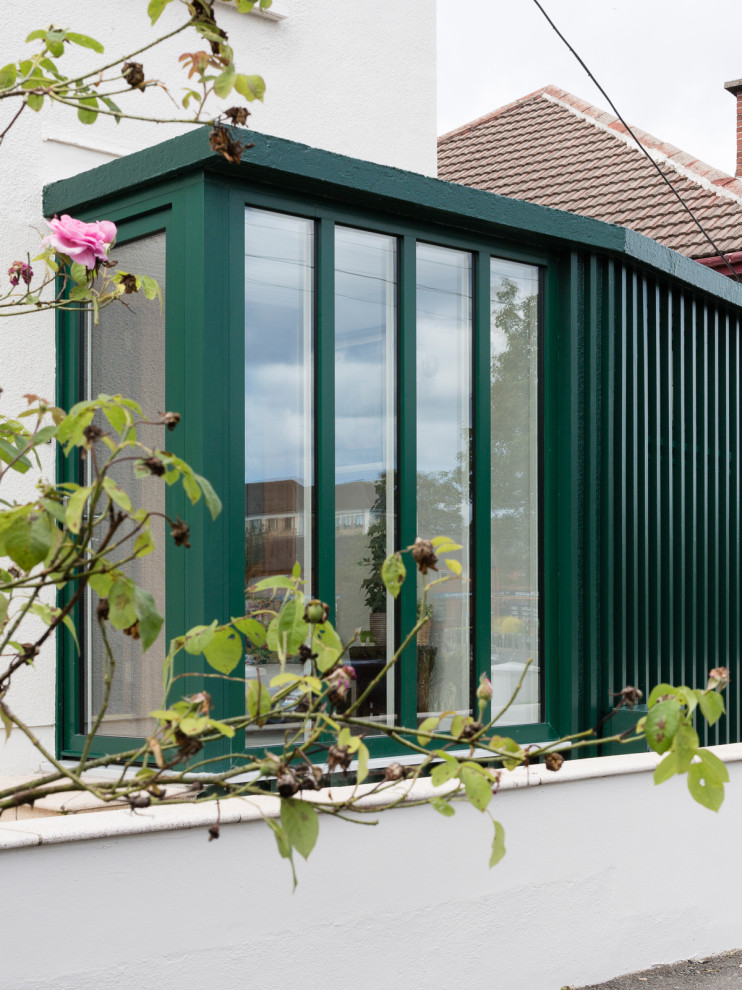
Dundrum Semi-Detached Restoration
This semi detached property was lived in by the clients family since it was built in the 1970s. The brief was to create a space suitable for contemporary life whilst respecting the rich character of this home. Key items such as the brightly coloured sanitaryware and original built-in furniture were carefully set aside for reuse in the project.
The challenge was not to find more space but to get the existing house working better for our client. The works were restricted to the footprint of the existing dwelling. The ground floor was opened up by moving the bathroom to the front of the house, creating a large bright living space overlooking the park to the rear of the property. The original parlour and master bedroom were re-instated in all of their original 1970’s glory.
A playful exterior comprising of green timber screening and handmade tiles is contrasted by exposed timber joists and subtle natural finishes internally.
Photographer: Aisling McCoy
Contractor: Paul O’Connor
