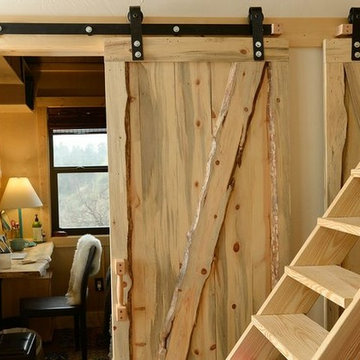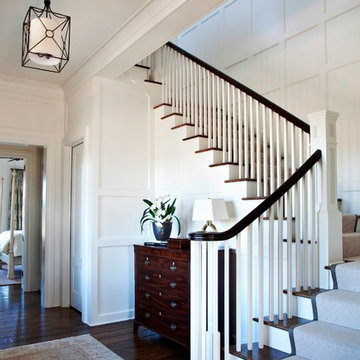Idées déco d'escaliers avec éclairage
Trier par :
Budget
Trier par:Populaires du jour
1 - 20 sur 5 823 photos
1 sur 2
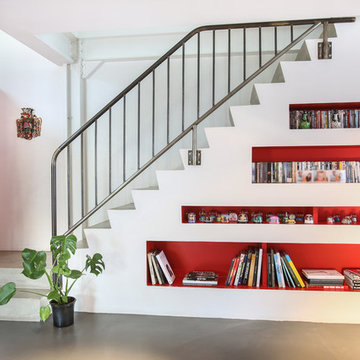
Thierry Stefanopoulos
Aménagement d'un escalier contemporain en L et béton de taille moyenne avec des contremarches en béton et éclairage.
Aménagement d'un escalier contemporain en L et béton de taille moyenne avec des contremarches en béton et éclairage.
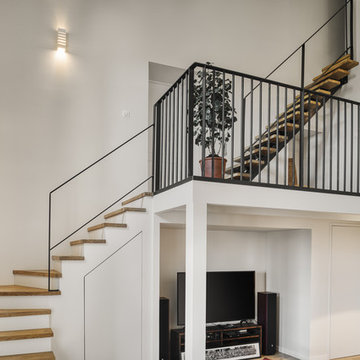
Arnaud Bertrande
Réalisation d'un escalier design avec éclairage.
Réalisation d'un escalier design avec éclairage.

Shoe storage under stairway
Cette image montre un escalier traditionnel avec des marches en bois, rangements et éclairage.
Cette image montre un escalier traditionnel avec des marches en bois, rangements et éclairage.

Gut renovation of 1880's townhouse. New vertical circulation and dramatic rooftop skylight bring light deep in to the middle of the house. A new stair to roof and roof deck complete the light-filled vertical volume. Programmatically, the house was flipped: private spaces and bedrooms are on lower floors, and the open plan Living Room, Dining Room, and Kitchen is located on the 3rd floor to take advantage of the high ceiling and beautiful views. A new oversized front window on 3rd floor provides stunning views across New York Harbor to Lower Manhattan.
The renovation also included many sustainable and resilient features, such as the mechanical systems were moved to the roof, radiant floor heating, triple glazed windows, reclaimed timber framing, and lots of daylighting.
All photos: Lesley Unruh http://www.unruhphoto.com/

stephen allen photography
Idées déco pour un grand escalier peint courbe classique avec des marches en bois et éclairage.
Idées déco pour un grand escalier peint courbe classique avec des marches en bois et éclairage.
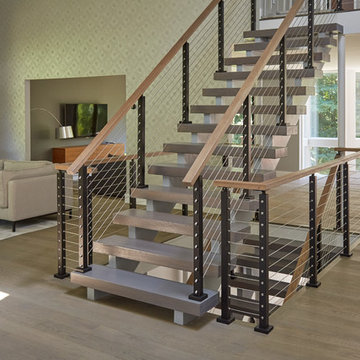
This urban home in New York achieves an open feel with several flights of floating stairs accompanied by cable railing. The surface mount posts were manufactured from Aluminum and finished with our popular black powder coat. The system is topped off with our 6000 mission-style handrail. The floating stairs are accented by 3 1/2″ treads made from White Oak. Altogether, the system further’s the home’s contemporary design.

Inspiration pour un escalier design en L avec des marches en bois, des contremarches en bois, un garde-corps en verre et éclairage.

photos going up the staircase wall, using vintage frames with no glass
Cette photo montre un escalier romantique avec éclairage.
Cette photo montre un escalier romantique avec éclairage.
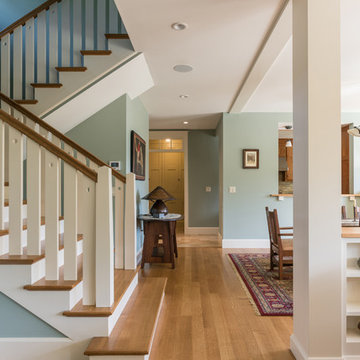
Joe St. Pierre
Inspiration pour un escalier avec éclairage.
Inspiration pour un escalier avec éclairage.
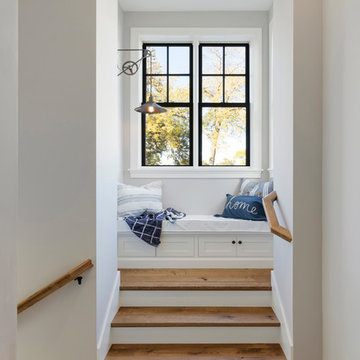
Spacecrafting
Aménagement d'un escalier peint bord de mer avec des marches en bois, un garde-corps en bois, palier et éclairage.
Aménagement d'un escalier peint bord de mer avec des marches en bois, un garde-corps en bois, palier et éclairage.
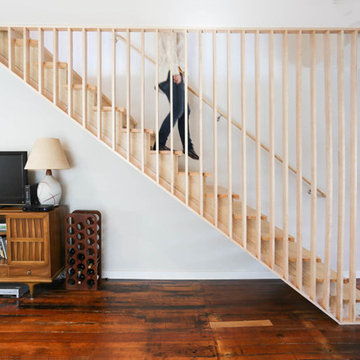
Idée de décoration pour un petit escalier sans contremarche flottant vintage avec des marches en bois et éclairage.
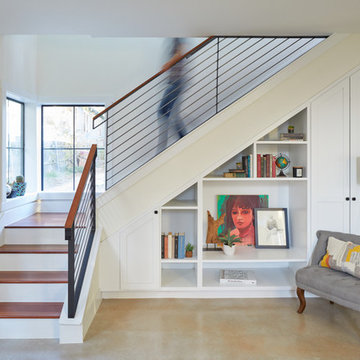
Leonid Furmansky
Cette photo montre un petit escalier peint tendance en L avec des marches en bois, un garde-corps en métal, rangements et éclairage.
Cette photo montre un petit escalier peint tendance en L avec des marches en bois, un garde-corps en métal, rangements et éclairage.
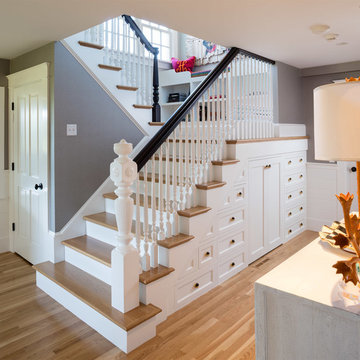
Robert Brewster, Warren Jagger Photography
Idée de décoration pour un escalier champêtre avec éclairage.
Idée de décoration pour un escalier champêtre avec éclairage.
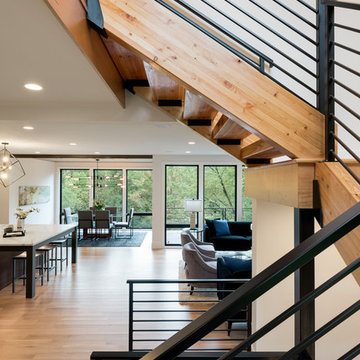
Upon entering the foyer, the staircase is to the right of the home, and an incredible view through the main level to the back yard. Photos by Space Crafting
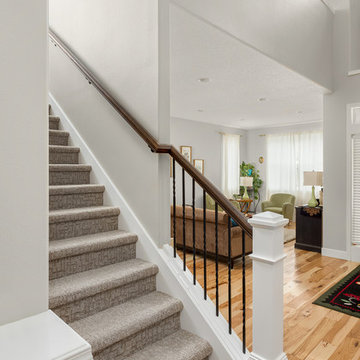
Portland Kitchen & Bath Remodeler | Photo Credit: Justin Krug
Réalisation d'un petit escalier tradition en L avec des marches en moquette, des contremarches en moquette, un garde-corps en bois et éclairage.
Réalisation d'un petit escalier tradition en L avec des marches en moquette, des contremarches en moquette, un garde-corps en bois et éclairage.
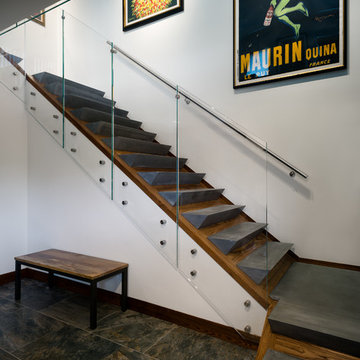
Paul Burk Photography
Inspiration pour un escalier minimaliste en L et béton de taille moyenne avec des contremarches en bois, un garde-corps en verre et éclairage.
Inspiration pour un escalier minimaliste en L et béton de taille moyenne avec des contremarches en bois, un garde-corps en verre et éclairage.
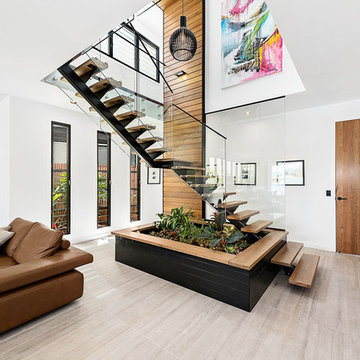
Italian Cemento Grigio Cassero porcelain floor tile. Planter box tiled in Boston Lavagna matt black subway tile.
Réalisation d'un escalier sans contremarche design en L de taille moyenne avec des marches en bois, un garde-corps en verre et éclairage.
Réalisation d'un escalier sans contremarche design en L de taille moyenne avec des marches en bois, un garde-corps en verre et éclairage.

Réalisation d'un grand escalier minimaliste en U et marbre avec des contremarches en marbre, un garde-corps en verre et éclairage.
Idées déco d'escaliers avec éclairage
1
