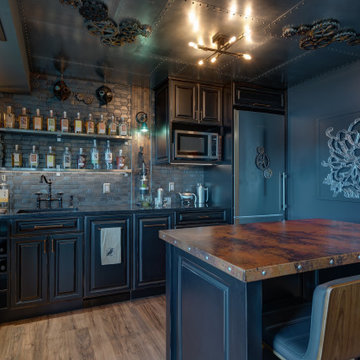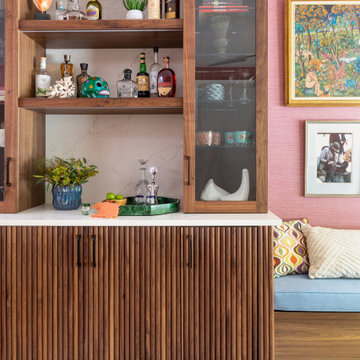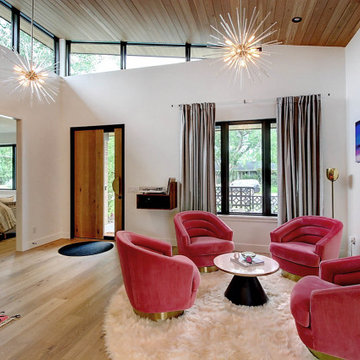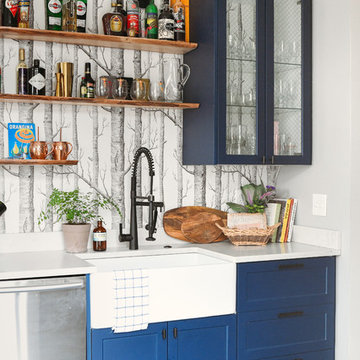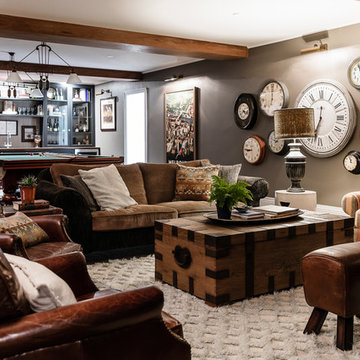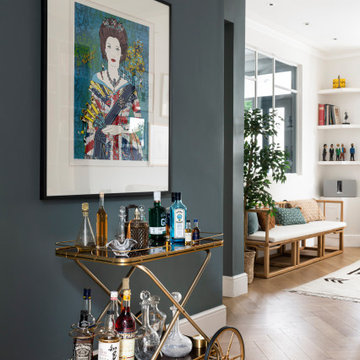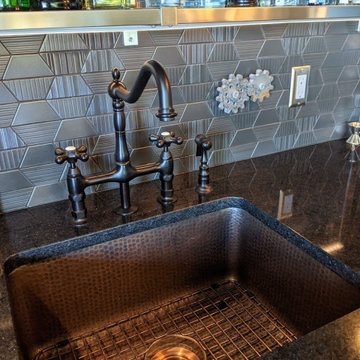Idées déco de bars de salon éclectiques
Trier par :
Budget
Trier par:Populaires du jour
1 - 20 sur 3 059 photos
1 sur 2

Idées déco pour un bar de salon éclectique en U de taille moyenne avec des tabourets, un évier encastré, un plan de travail en bois, un sol en vinyl, un sol beige et un plan de travail marron.
Trouvez le bon professionnel près de chez vous

Inspiration pour un bar de salon avec évier parallèle bohème avec des portes de placards vertess, une crédence noire, parquet foncé et un sol marron.
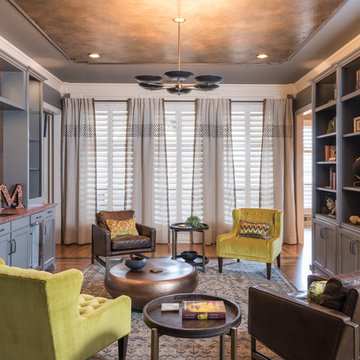
Turned an empty, unused formal living room into a hip bourbon bar and library lounge for a couple who relocated to DFW from Louisville, KY. They wanted a place they could entertain friends or just hang out and relax with a cocktail or a good book. We added the wet bar and library shelves, and kept things modern and warm, with a wink to the prohibition era. The formerly deserted room is now their favorite spot.
Photos by Michael Hunter Photography

WHERE TO GO TO FLOW
more photos at http://www.kylacoburndesigns.com/the-roots-bar-nbc-jimmy-fallon-dressing-room
On Friday afternoon, The Roots backstage room had white walls and gray floors and ceilings. By Monday, we wanted to surprise them with their own (stocked) Brooklyn bar. New brick walls were added and tagged with Nina Simone, vintage mint booths, a live-edge table top, custom light fixtures, and details create a chill spot. Antler bottle openers, Moroccan rugs, hat holders to display Tariq’s collection, vintage bar-ware and shakers... The collected parts are all as authentic as The Roots.
“I wanted to give the Roots a real spot to feel good and hang in, not just a place to change. The bottle cap tramp art and history / cultural references of the collected items in this room were a tribute to the smart timelessness of the band… and of course we made sure that the bar was fully stocked…” - Kyla
Design Deep Dives Industrial sculpture from a mill in New Bedford, MA, tramp art sculpture made from prohibition era bottle caps, Arthur Umanoff chairs, upcycled steel door, bent steel sculptural lamp (Detroit artist)
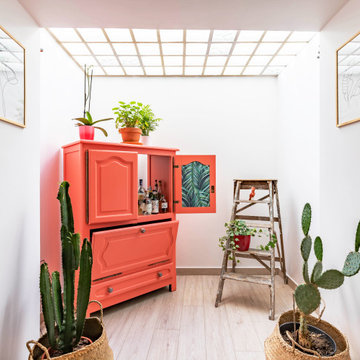
Le brief : Moderniser une maison de 120m² en cloisonnant la pièce principale pour créer une entrée, cacher un escalier trop présent dans la pièce de vie, créer un espace bureau, un espace bar et rénover la salle de bain.
La proposition :
- Cloisonner l'entrée grâce à un claustra, tout en y ajoutant un banc et des rangements pour se décharger de l'extérieur confortablement,
- Faire disparaître l'escalier disgracieux dans la pièce à vivre grâce à une grande bibliothèque sur-mesure adossée à l'escalier,
- Rénover la salle de bain avec une ambiance bord de mer : Teintes bleu océan sol en bois pont de bateau,
- Création d'un bureau sur-mesure ergonomique et discret, intégrant des rangements,
- Création d'un espace bar / jardin d'hiver sous un plafond de verre.
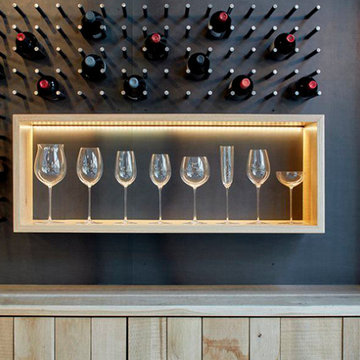
Espacios para disfrutar del vino y conservarlo con mimo y admiración.
Inspiration pour un bar de salon sans évier linéaire bohème en bois clair de taille moyenne avec des étagères flottantes.
Inspiration pour un bar de salon sans évier linéaire bohème en bois clair de taille moyenne avec des étagères flottantes.

This was a dream project! The clients purchased this 1880s home and wanted to renovate it for their family to live in. It was a true labor of love, and their commitment to getting the details right was admirable. We rehabilitated doors and windows and flooring wherever we could, we milled trim work to match existing and carved our own door rosettes to ensure the historic details were beautifully carried through.
Every finish was made with consideration of wanting a home that would feel historic with integrity, yet would also function for the family and extend into the future as long possible. We were not interested in what is popular or trendy but rather wanted to honor what was right for the home.
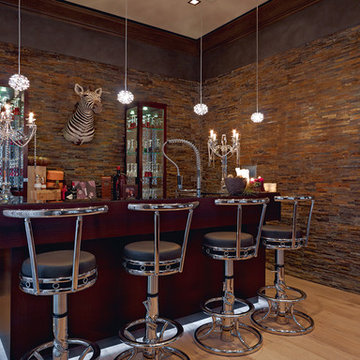
Bar
Cette photo montre un bar de salon avec évier linéaire éclectique de taille moyenne avec parquet clair.
Cette photo montre un bar de salon avec évier linéaire éclectique de taille moyenne avec parquet clair.

From the sitting room adjacent to the kitchen, a look into the dining room, with a 7' x 7' custom table, with banquette, and flannel modern chairs.
Cette photo montre un grand bar de salon linéaire éclectique avec des tabourets, un évier posé, un placard sans porte, des portes de placard grises, une crédence en feuille de verre, parquet peint, un sol beige et plan de travail noir.
Cette photo montre un grand bar de salon linéaire éclectique avec des tabourets, un évier posé, un placard sans porte, des portes de placard grises, une crédence en feuille de verre, parquet peint, un sol beige et plan de travail noir.
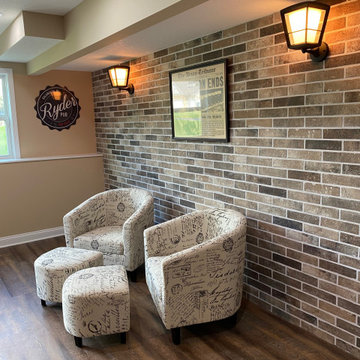
Idée de décoration pour un bar de salon bohème en U de taille moyenne avec des tabourets, un évier encastré, un plan de travail en surface solide, un sol en vinyl, un sol beige et un plan de travail blanc.

Custom designed bar by Daniel Salzman (Salzman Design Build) and the home owner. Ann sacks glass tile for the upper shelve backs, reclaimed wood blocks for the lower bar and seating area. We used Laminam porcelain slab for the counter top to match the copper sink.

Custom Cabinets: Acadia Cabinets
Backsplash: Cle Tile
Beverage Refrigerator: Albert Lee
Sconces: Shades of Light
Idée de décoration pour un petit bar de salon avec évier linéaire bohème avec un placard avec porte à panneau encastré, des portes de placard grises, un plan de travail en quartz, une crédence grise, une crédence en terre cuite, un sol en bois brun, un sol marron et un plan de travail blanc.
Idée de décoration pour un petit bar de salon avec évier linéaire bohème avec un placard avec porte à panneau encastré, des portes de placard grises, un plan de travail en quartz, une crédence grise, une crédence en terre cuite, un sol en bois brun, un sol marron et un plan de travail blanc.
Idées déco de bars de salon éclectiques

The primary style of this new lounge space could be classified as an American-style pub, with the rustic quality of a prohibition-era speakeasy balanced by the masculine look of a Victorian-era men’s lounge. The wet bar was designed as three casual sections distributed along the two window walls. Custom counters were created by combining antiqued copper on the surface and riveted iron strapping on the edges. The ceiling was opened up, peaking at 12', and the framing was finished with reclaimed wood, converting the vaulted space into a pyramid for a four-walled cathedral ceiling.
Neals Design Remodel
Robin Victor Goetz
1
