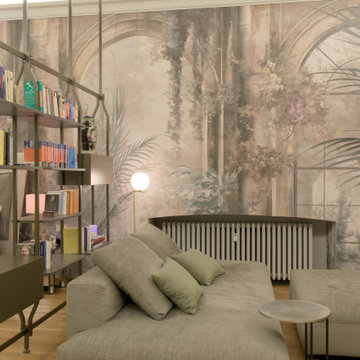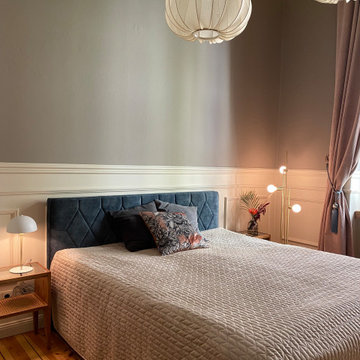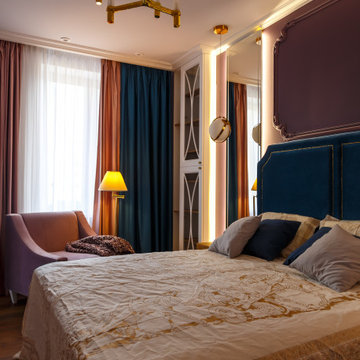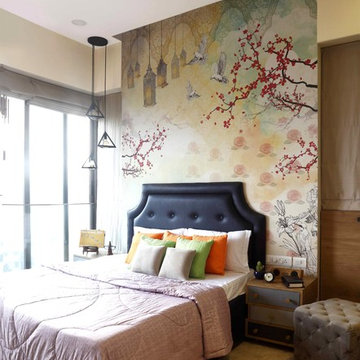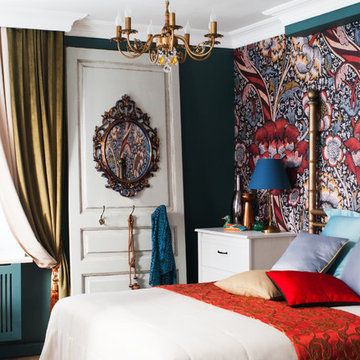Idées déco de chambres éclectiques
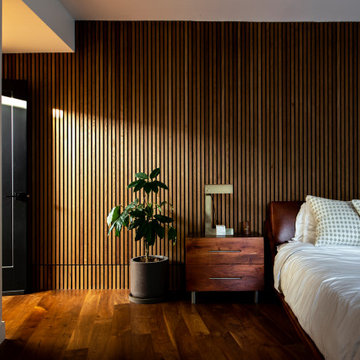
Cette photo montre une chambre parentale éclectique de taille moyenne avec un mur marron, un sol en bois brun, un sol marron et du lambris.
Trouvez le bon professionnel près de chez vous
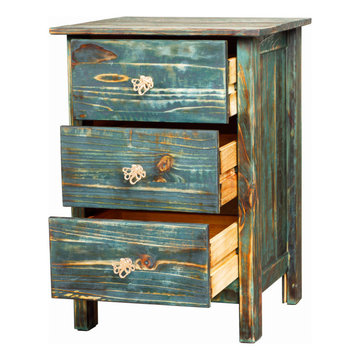
These wooden bedside drawers were stripped, up-cycled and re-styled using the Ancient Japanese Burning technique of Yakisugi, also known as Shou Sugi Ban.
The wood was lightly BURNT with a blow torch which helps the wood to strengthen and makes the woodgrain POP!
Once sanded and cleaned, a green dye was applied to give the impression of the ocean and seagrass. Several coats of Danish oil were then applied to seal the dye. The octopus handles complete the look for this luxurious ‘Under The Sea’ design.
Dimensions: W 430 x D 400 x H 610mm
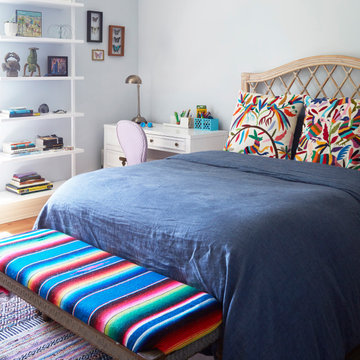
KitchenLab Interiors’ first, entirely new construction project in collaboration with GTH architects who designed the residence. KLI was responsible for all interior finishes, fixtures, furnishings, and design including the stairs, casework, interior doors, moldings and millwork. KLI also worked with the client on selecting the roof, exterior stucco and paint colors, stone, windows, and doors. The homeowners had purchased the existing home on a lakefront lot of the Valley Lo community in Glenview, thinking that it would be a gut renovation, but when they discovered a host of issues including mold, they decided to tear it down and start from scratch. The minute you look out the living room windows, you feel as though you're on a lakeside vacation in Wisconsin or Michigan. We wanted to help the homeowners achieve this feeling throughout the house - merging the causal vibe of a vacation home with the elegance desired for a primary residence. This project is unique and personal in many ways - Rebekah and the homeowner, Lorie, had grown up together in a small suburb of Columbus, Ohio. Lorie had been Rebekah's babysitter and was like an older sister growing up. They were both heavily influenced by the style of the late 70's and early 80's boho/hippy meets disco and 80's glam, and both credit their moms for an early interest in anything related to art, design, and style. One of the biggest challenges of doing a new construction project is that it takes so much longer to plan and execute and by the time tile and lighting is installed, you might be bored by the selections of feel like you've seen them everywhere already. “I really tried to pull myself, our team and the client away from the echo-chamber of Pinterest and Instagram. We fell in love with counter stools 3 years ago that I couldn't bring myself to pull the trigger on, thank god, because then they started showing up literally everywhere", Rebekah recalls. Lots of one of a kind vintage rugs and furnishings make the home feel less brand-spanking new. The best projects come from a team slightly outside their comfort zone. One of the funniest things Lorie says to Rebekah, "I gave you everything you wanted", which is pretty hilarious coming from a client to a designer.
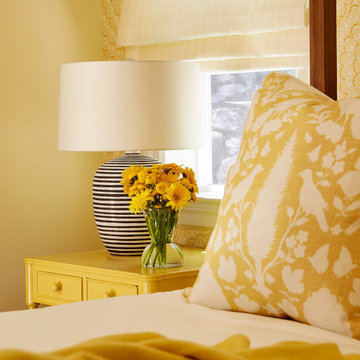
Réalisation d'une chambre parentale bohème de taille moyenne avec un mur jaune, un sol en bois brun, aucune cheminée, un sol marron et du papier peint.
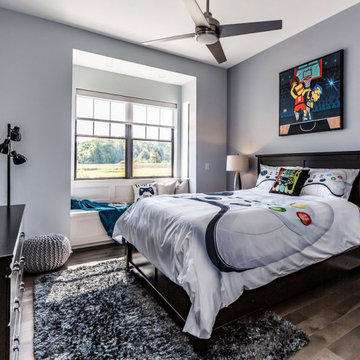
simple youth bedroom with mortised roller shades, custom artwork, gaming theme
Idées déco pour une chambre d'amis éclectique de taille moyenne avec un mur gris, un sol en bois brun et un sol marron.
Idées déco pour une chambre d'amis éclectique de taille moyenne avec un mur gris, un sol en bois brun et un sol marron.
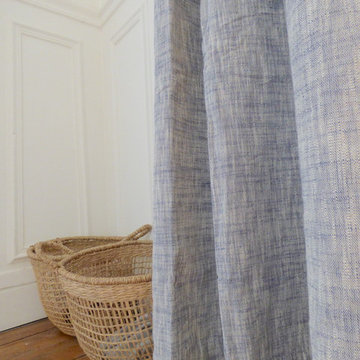
La chambre parentale a été désencombrée et son espace équilibré grâce à un apport de mobilier en bois et des textiles.
L'armoire qui gênait la circulation et étouffait l'espace nuit a été supprimée.
Aucun de travaux de peinture n'ont été réalisés.
Une jolie toile réalisée par les enfants du couple viendra prochainement habiller le mur de la tête de lit.
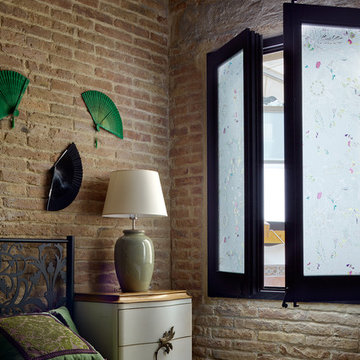
Сергей Ананьев
Idée de décoration pour une chambre parentale bohème de taille moyenne avec un mur marron.
Idée de décoration pour une chambre parentale bohème de taille moyenne avec un mur marron.
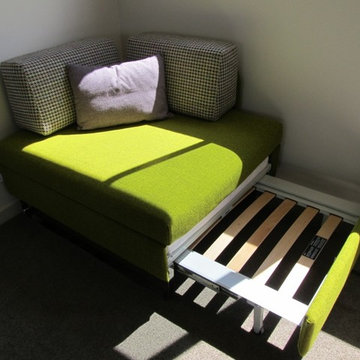
This Swiss every night use compact armchair / single bed was commissioned for the guest room.
We covered the base and seat cushions in Harlequin 3 Bind 130661 (green) and the two back cushions in Osborne & Little Tabriz – Soumak F6451 – 03 (multi coloured).
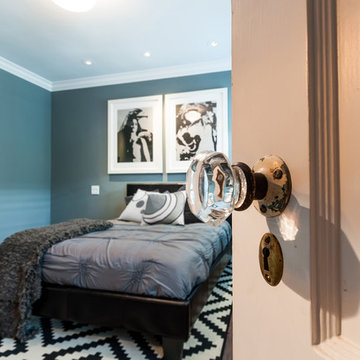
An original door opens to the guest room, revealing a modern palette and fresh decor. The crown molding was restored, and recessed halogen lighting added. The closet that had been in this room was removed to widen the foyer, and a new closet was built on the other side of the room.
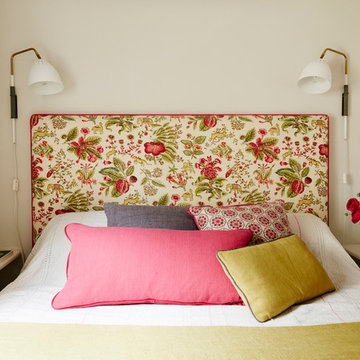
Photographer: Prue Ruscoe
Aménagement d'une petite chambre d'amis éclectique avec un mur blanc, aucune cheminée et parquet foncé.
Aménagement d'une petite chambre d'amis éclectique avec un mur blanc, aucune cheminée et parquet foncé.
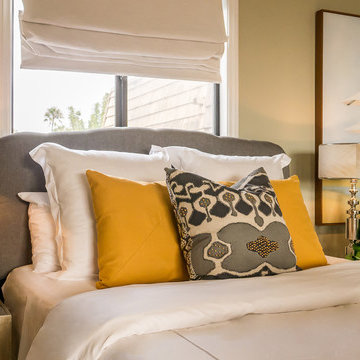
Megan Meek
Exemple d'une chambre éclectique de taille moyenne avec un mur beige, une cheminée standard et un manteau de cheminée en pierre.
Exemple d'une chambre éclectique de taille moyenne avec un mur beige, une cheminée standard et un manteau de cheminée en pierre.
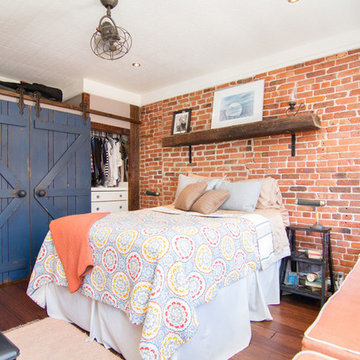
In the bedroom, we created open his and hers closets with rustic beam framing, open shelves, large drawers, hanging bars, shoe racks, and slide out accessory trays for the small stuff. We built large barn doors on antique rollers to act as a room divider when privacy is wanted, but to act as closet doors when the doorway is open. On the window wall, we built bench seating with hinged tops for easy access to storage within the seats. Over the bed, we installed a decorative railroad tie mantel and created matching step ladder end tables on each side of the bed.
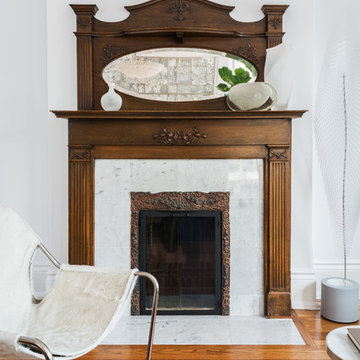
Brandon Barre & Gillian Jackson
Aménagement d'une grande chambre parentale éclectique avec un mur blanc, parquet clair, une cheminée standard et un manteau de cheminée en carrelage.
Aménagement d'une grande chambre parentale éclectique avec un mur blanc, parquet clair, une cheminée standard et un manteau de cheminée en carrelage.
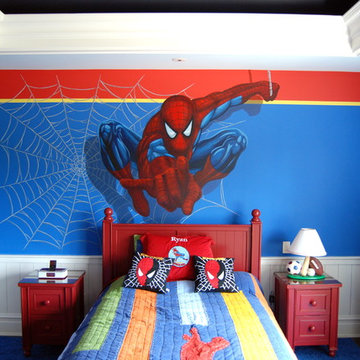
Avengers Murals, hand painted throughout a kids bedroom by Tom Taylor of Mural Art LLC.
Superhero art has become very popular the last ten years and I've been asked to create superhero themed wall murals in rooms for kids and people of all ages. Whether it be Spiderman, Captain America, Batman or Avengers; the addition of large hand painted superheros will add amazing character to any room. I like to include shadowing with my characters to create a realistic 3D quality to the artwork and image. Superhero art is perfect for any game room, media room or your children's bedroom.
Idées déco de chambres éclectiques
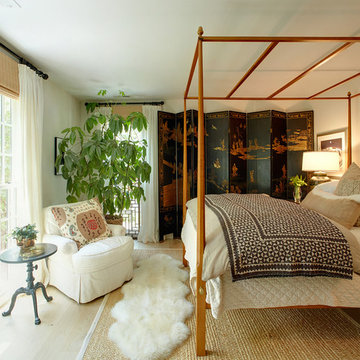
For her own home in New Canaan, CT, Shelley Morris gutted a mid-century, ranch style house, transforming it inside and out. Reinvisioning the exterior architectural elevation and interior floor plan, the designer orchestrated rich, textured materials including Venetian plaster walls, reclaimed wood beams, floor to ceiling mutton windows, wide plank white oak floors, painted custom millwork, and horizontal wainscot. Raising ceiling heights in most of the rooms (either cathedral or tray style), she also introduced round windows, French doors, a black granite surround fireplace, and all-new bathrooms, kitchen, plumbing and lighting. The furnishings are a layered collage of subtle textures and color.
144
