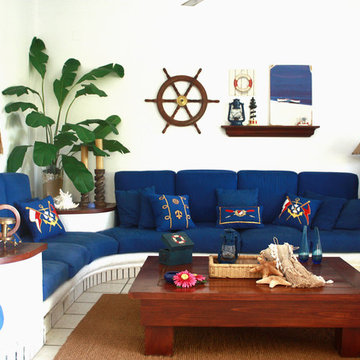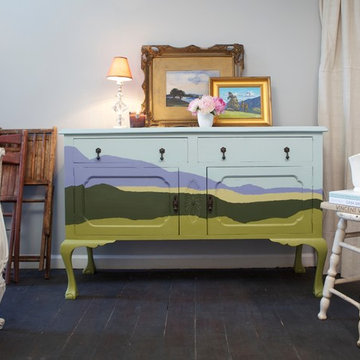Idées déco de maisons éclectiques
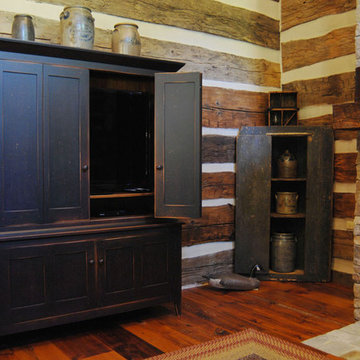
Kentucky Log Cabin Primitive Kitchen
This was a project in Central Kentucky. The owner was a doctor and this was his pet project, so there was no real time frame or budget so the detail is incredible.
He scoured the country side for parts and pieces, and had some local talented craftsmen, help him put it all together. It is an awesome project inside and out.
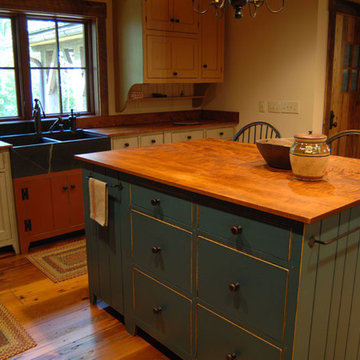
Kentucky Log Cabin Primitive Kitchen
This was a project in Central Kentucky. The owner was a doctor and this was his pet project, so there was no real time frame or budget so the detail is incredible.
He scoured the country side for parts and pieces, and had some local talented craftsmen, help him put it all together. It is an awesome project inside and out.
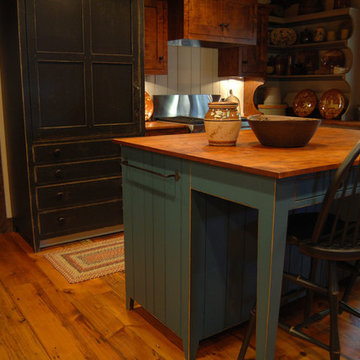
Kentucky Log Cabin Primitive Kitchen
This was a project in Central Kentucky. The owner was a doctor and this was his pet project, so there was no real time frame or budget so the detail is incredible.
He scoured the country side for parts and pieces, and had some local talented craftsmen, help him put it all together. It is an awesome project inside and out.
Trouvez le bon professionnel près de chez vous
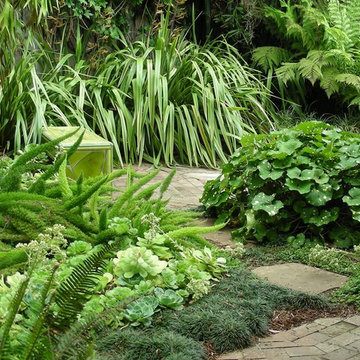
A quiet, meditative space on a tree-covered, west facing side yard. The dominant planting motif is semi-tropical foliage emphasizing chartreuse and light green leaves in varying textures and forms.
Photo: Billy Goodnick
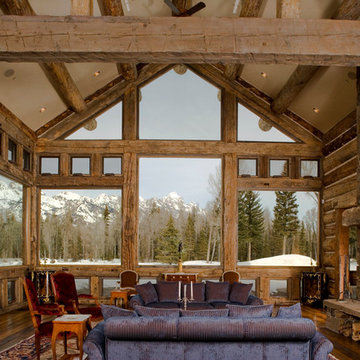
Hand-Hewn Timbers
Trestlewood Reclaimed Wood Products
June Cannon
Cette image montre un salon bohème avec une cheminée standard, un manteau de cheminée en pierre et aucun téléviseur.
Cette image montre un salon bohème avec une cheminée standard, un manteau de cheminée en pierre et aucun téléviseur.
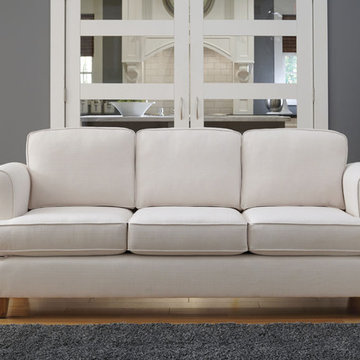
Award winning Megan style sofa by Simplicity Sofas. Received "Best of Market" Award at October, 2012 High Point Furniture Market. Shown as 80" full-size three seat sofa. The Megan is also available in 74" mid-size and 68" apartment-size versions. All versions have a total depth of only 34" to fit smaller rooms.
All Simplicity Sofas furniture ships unassembled enabling it to fit through narrow doors, stairways and other entrances as small as 15" wide. Easy assembly takes 15 minutes without tools. (See the company's video showing an 8 year old boy assembling a sofa similar to the one shown in 3 minutes 52 seconds by himself.)
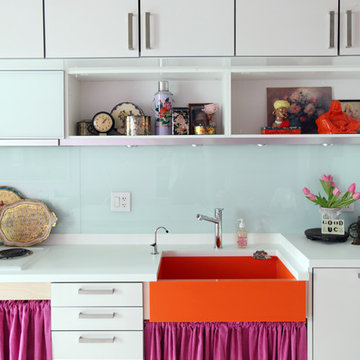
Photography by Janis Nicolay
Idée de décoration pour une cuisine bohème avec un évier de ferme, un placard à porte plane, des portes de placard blanches, une crédence bleue et une crédence en feuille de verre.
Idée de décoration pour une cuisine bohème avec un évier de ferme, un placard à porte plane, des portes de placard blanches, une crédence bleue et une crédence en feuille de verre.
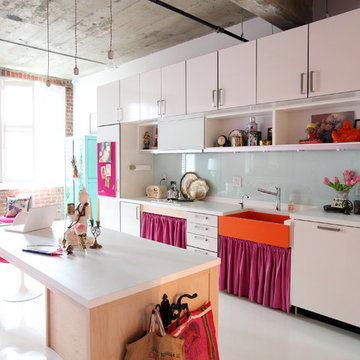
Photography by Janis Nicolay
Réalisation d'une cuisine ouverte linéaire et encastrable bohème avec un évier de ferme, un placard à porte plane, des portes de placard blanches, une crédence blanche et une crédence en feuille de verre.
Réalisation d'une cuisine ouverte linéaire et encastrable bohème avec un évier de ferme, un placard à porte plane, des portes de placard blanches, une crédence blanche et une crédence en feuille de verre.
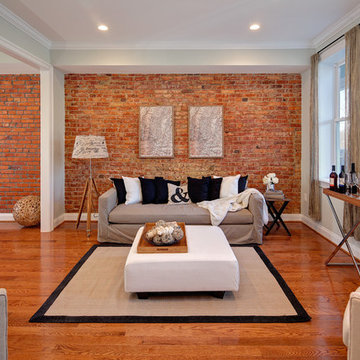
StruXture Photography operates on the leading edge of digital technology and masterfully employs cutting edge photographic methods to truly capture the essence of your property. Our extensive experience with multi-exposure photography, architectural aesthetics, lighting, composition, and dynamic range allows us to produce and deliver superior, magazine-quality images.
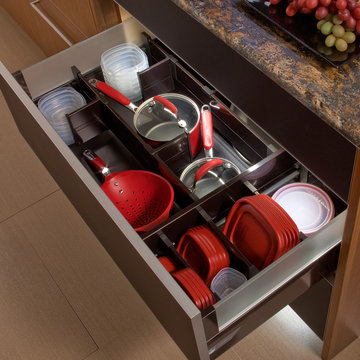
Bergen County, NJ - Cabinet Storage Ideas Designed by The Hammer & Nail Inc.
http://thehammerandnail.com
#BartLidsky #HNdesigns #KitchenDesign #KitchenStorage
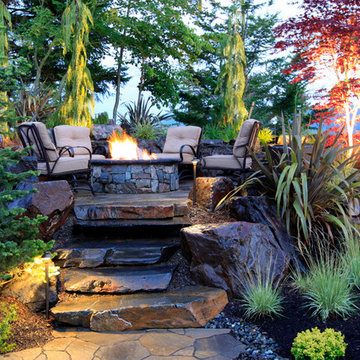
Exemple d'une terrasse arrière éclectique avec un foyer extérieur.
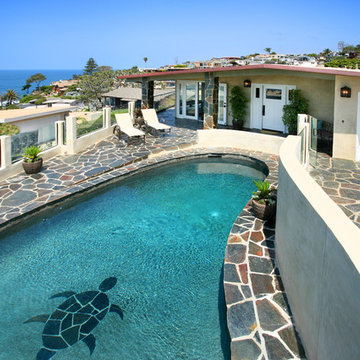
V.I.Photography & Design
Cette image montre une piscine avant bohème sur mesure avec des pavés en pierre naturelle.
Cette image montre une piscine avant bohème sur mesure avec des pavés en pierre naturelle.
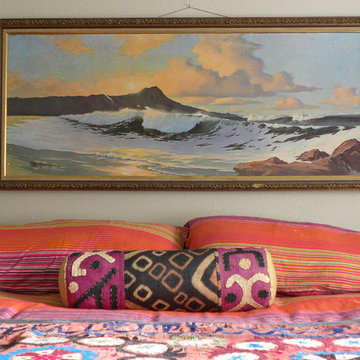
Styling and Design by Paige Morse
Photo: Sarah Greenman © 2012 Houzz
Cette photo montre une chambre éclectique.
Cette photo montre une chambre éclectique.
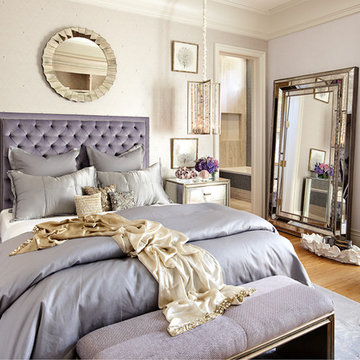
Idée de décoration pour une chambre parentale bohème avec parquet clair et aucune cheminée.
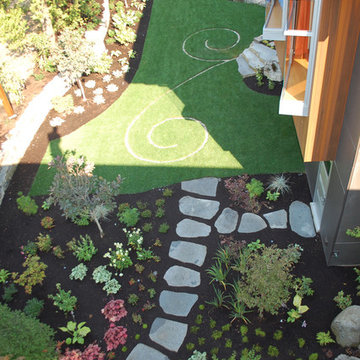
Design By LaPatra Architects, Seattle
Cette image montre un jardin arrière bohème avec des pavés en pierre naturelle.
Cette image montre un jardin arrière bohème avec des pavés en pierre naturelle.
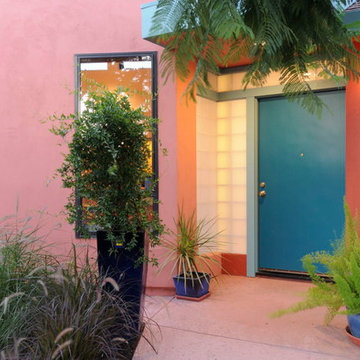
Morse Remodeling, Inc. and Custom Homes designed and built whole house remodel including front entry, dining room, and half bath addition. Customer also wished to construct new music room at the back yard. Design included keeping the existing sliding glass door to allow light and vistas from the backyard to be seen from the existing family room. The customer wished to display their own artwork throughout the house and emphasize the colorful creations by using the artwork's pallet and blend into the home seamlessly. A mix of modern design and contemporary styles were used for the front room addition. Color is emphasized throughout with natural light spilling in through clerestory windows and frosted glass block.
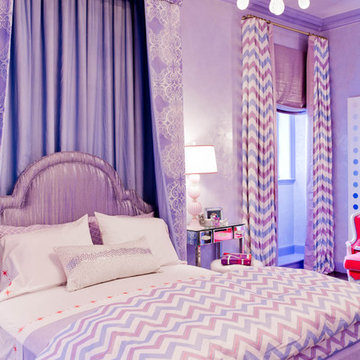
Photo: Rikki Snyder © 2012 Houzz
Andrew Liebhaber- construction, Art Consultant- Jessica Chestman, Artistic Frame, Audio Doctor, Avery Boardman, Chameleon Lighting, Donghia, OJ Art Galleries, Guillame Gentet, Illume, Interiors by Royale, Josh H. Turner, Maharam, Marta Soul, Mecox Gardens, Paris Flea Market, Plexicraft, Pollack, Robyn Karp Design, Ruby Beets, Samuel & Sons, Stark Carpet, The Brass Center.
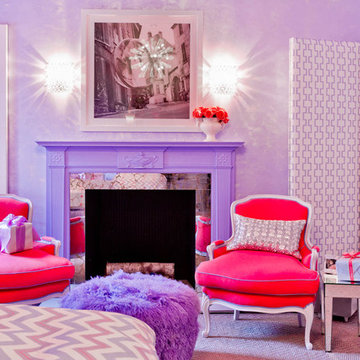
Photo: Rikki Snyder © 2012 Houzz
Andrew Liebhaber- construction, Art Consultant- Jessica Chestman, Artistic Frame, Audio Doctor, Avery Boardman, Chameleon Lighting, Donghia, OJ Art Galleries, Guillame Gentet, Illume, Interiors by Royale, Josh H. Turner, Maharam, Marta Soul, Mecox Gardens, Paris Flea Market, Plexicraft, Pollack, Robyn Karp Design, Ruby Beets, Samuel & Sons, Stark Carpet, The Brass Center.
Idées déco de maisons éclectiques
90



















