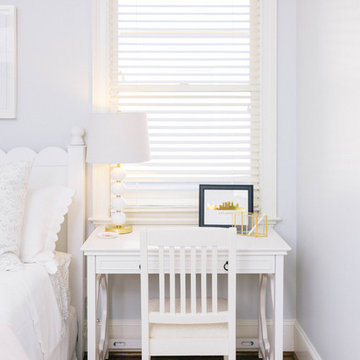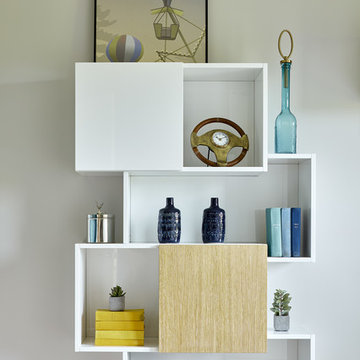Idées déco de chambres d'enfant
Trier par:Populaires du jour
1421 - 1440 sur 196 373 photos
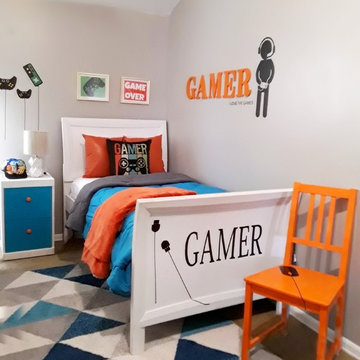
Client wanted her son's room to be full of color.
Exemple d'une chambre neutre chic de taille moyenne avec moquette.
Exemple d'une chambre neutre chic de taille moyenne avec moquette.
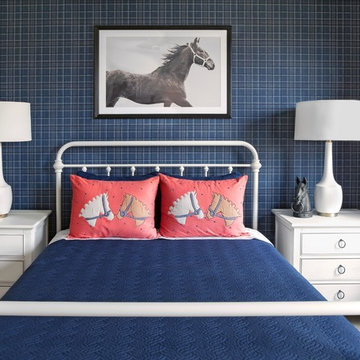
Inspiration pour une chambre d'enfant traditionnelle avec un mur bleu, moquette et un sol gris.
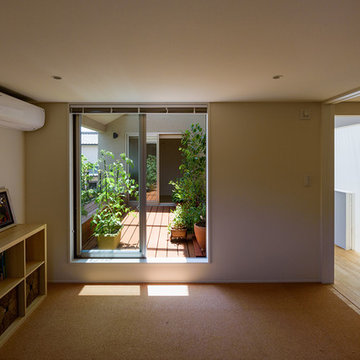
個室からカバードデッキを見る @村田淳建築研究室
Cette image montre une chambre d'enfant minimaliste.
Cette image montre une chambre d'enfant minimaliste.
Trouvez le bon professionnel près de chez vous
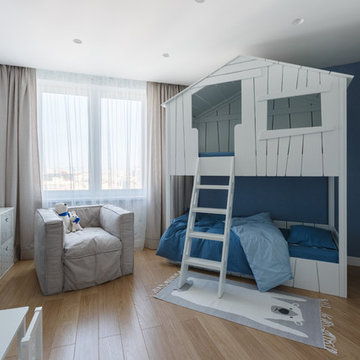
Réalisation d'une chambre d'enfant de 4 à 10 ans design avec un mur bleu, parquet clair et un sol beige.

The down-to-earth interiors in this Austin home are filled with attractive textures, colors, and wallpapers.
Project designed by Sara Barney’s Austin interior design studio BANDD DESIGN. They serve the entire Austin area and its surrounding towns, with an emphasis on Round Rock, Lake Travis, West Lake Hills, and Tarrytown.
For more about BANDD DESIGN, click here: https://bandddesign.com/
To learn more about this project, click here:
https://bandddesign.com/austin-camelot-interior-design/

The architecture of this mid-century ranch in Portland’s West Hills oozes modernism’s core values. We wanted to focus on areas of the home that didn’t maximize the architectural beauty. The Client—a family of three, with Lucy the Great Dane, wanted to improve what was existing and update the kitchen and Jack and Jill Bathrooms, add some cool storage solutions and generally revamp the house.
We totally reimagined the entry to provide a “wow” moment for all to enjoy whilst entering the property. A giant pivot door was used to replace the dated solid wood door and side light.
We designed and built new open cabinetry in the kitchen allowing for more light in what was a dark spot. The kitchen got a makeover by reconfiguring the key elements and new concrete flooring, new stove, hood, bar, counter top, and a new lighting plan.
Our work on the Humphrey House was featured in Dwell Magazine.
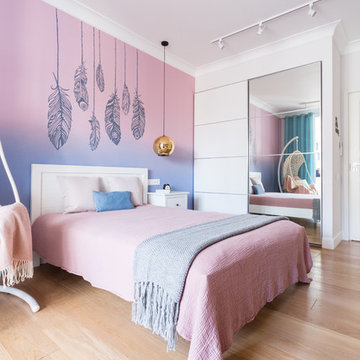
Idées déco pour une grande chambre d'enfant contemporaine avec un mur rose, un sol en bois brun et un sol beige.
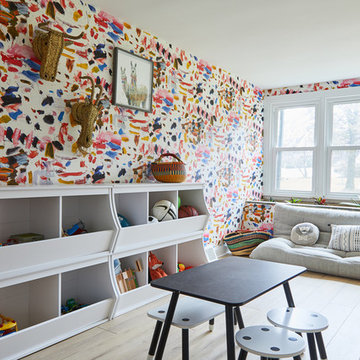
Cette image montre une chambre d'enfant de 4 à 10 ans vintage avec un mur multicolore, parquet clair et un sol beige.
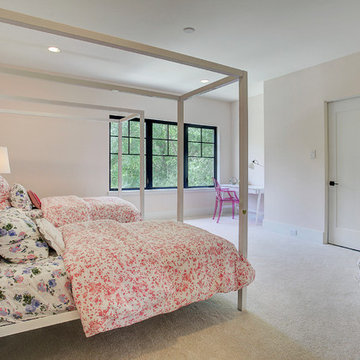
Idée de décoration pour une chambre d'enfant de 4 à 10 ans tradition de taille moyenne avec un mur rose, moquette et un sol blanc.
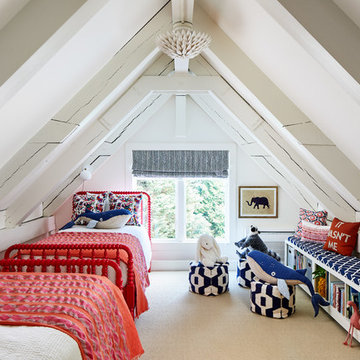
Aménagement d'une chambre d'enfant bord de mer avec un mur blanc, moquette et un sol beige.
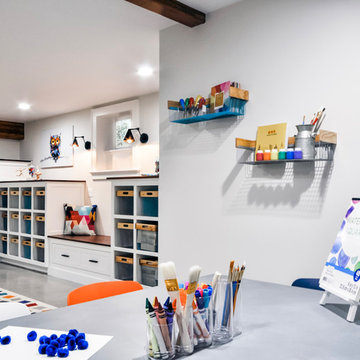
Playroom & craft room: We transformed a large suburban New Jersey basement into a farmhouse inspired, kids playroom and craft room. Kid-friendly custom millwork cube and bench storage was designed to store ample toys and books, using mixed wood and metal materials for texture. The vibrant, gender-neutral color palette stands out on the neutral walls and floor and sophisticated black accents in the art, mid-century wall sconces, and hardware. The addition of a teepee to the play area was the perfect, fun finishing touch!
This kids space is adjacent to an open-concept family-friendly media room, which mirrors the same color palette and materials with a more grown-up look. See the full project to view media room.
Photo Credits: Erin Coren, Curated Nest Interiors
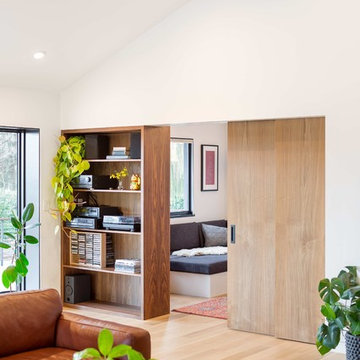
Mid-Century update to a home located in NW Portland. The project included a new kitchen with skylights, multi-slide wall doors on both sides of the home, kitchen gathering desk, children's playroom, and opening up living room and dining room ceiling to dramatic vaulted ceilings. The project team included Risa Boyer Architecture. Photos: Josh Partee
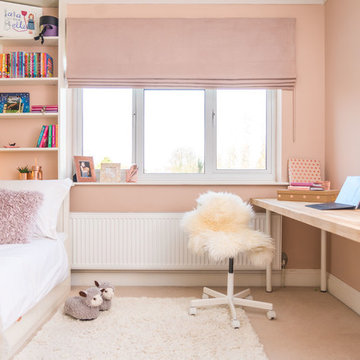
Updated bedroom for little girl. Scheme had to work around an existing Ikea Hemnes Day-bed and use some left over kitchen work top. All on a very tight budget!
Photography by Paolo Ferla
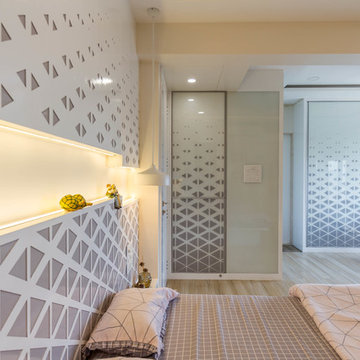
Upasana Jain Photography
Cette photo montre une chambre d'enfant tendance avec un mur blanc, parquet clair et un sol beige.
Cette photo montre une chambre d'enfant tendance avec un mur blanc, parquet clair et un sol beige.
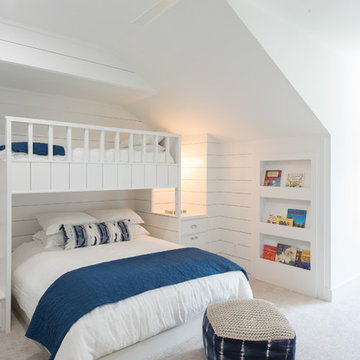
Réalisation d'une chambre d'enfant marine avec un mur blanc, moquette, un sol gris et un lit superposé.
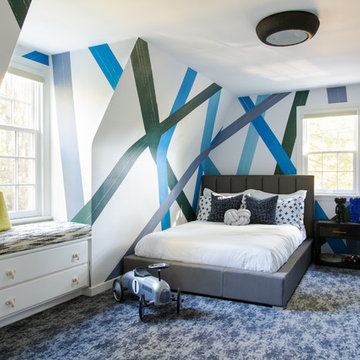
Inspiration pour une chambre d'enfant traditionnelle avec un mur multicolore, moquette et un sol bleu.
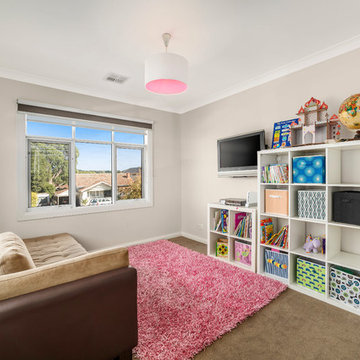
Exemple d'une salle de jeux d'enfant victorienne de taille moyenne avec un mur beige, moquette et un sol marron.
Idées déco de chambres d'enfant
72
