Idées déco de salons avec un escalier
Trier par :
Budget
Trier par:Populaires du jour
1 - 20 sur 833 photos
1 sur 2
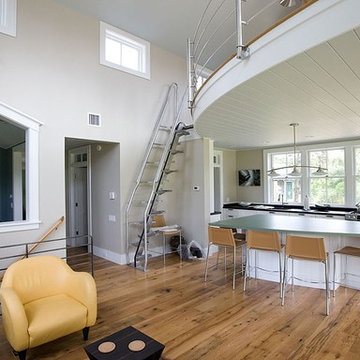
Interiors, Building design, Photography, Landscape by Chip Webster Architecture
Idée de décoration pour un grand salon design ouvert avec un mur beige, un sol en bois brun et un escalier.
Idée de décoration pour un grand salon design ouvert avec un mur beige, un sol en bois brun et un escalier.

The library is a room within a room -- an effect that is enhanced by a material inversion; the living room has ebony, fired oak floors and a white ceiling, while the stepped up library has a white epoxy resin floor with an ebony oak ceiling.

This space combines the elements of wood and sleek lines to give this mountain home modern look. The dark leather cushion seats stand out from the wood slat divider behind them. A long table sits in front of a beautiful fireplace with a dark hardwood accent wall. The stairway acts as an additional divider that breaks one space from the other seamlessly.
Built by ULFBUILT. Contact us today to learn more.
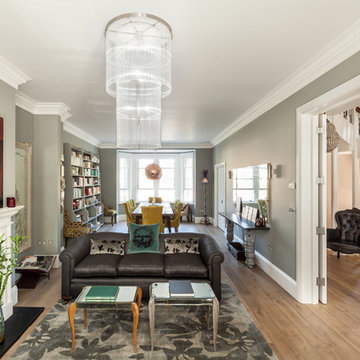
Simon Maxwell
Idées déco pour un salon classique avec une salle de réception, un mur gris, un sol en bois brun, une cheminée standard, aucun téléviseur et un escalier.
Idées déco pour un salon classique avec une salle de réception, un mur gris, un sol en bois brun, une cheminée standard, aucun téléviseur et un escalier.

Lower level cabana. Photography by Lucas Henning.
Cette image montre un petit salon design ouvert avec sol en béton ciré, un mur blanc, un téléviseur encastré, un sol beige et un escalier.
Cette image montre un petit salon design ouvert avec sol en béton ciré, un mur blanc, un téléviseur encastré, un sol beige et un escalier.
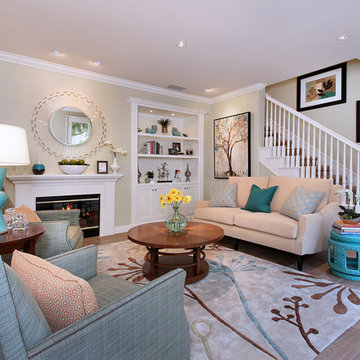
This contemporary living room combines a neutral palette, floral motif and teal accents for a look that is fresh yet formal. Designer: Fumiko Faiman, ASID. Photographer: Jeri Koegel

This remodel of a mid century gem is located in the town of Lincoln, MA a hot bed of modernist homes inspired by Gropius’ own house built nearby in the 1940’s. By the time the house was built, modernism had evolved from the Gropius era, to incorporate the rural vibe of Lincoln with spectacular exposed wooden beams and deep overhangs.
The design rejects the traditional New England house with its enclosing wall and inward posture. The low pitched roofs, open floor plan, and large windows openings connect the house to nature to make the most of its rural setting.
Photo by: Nat Rea Photography
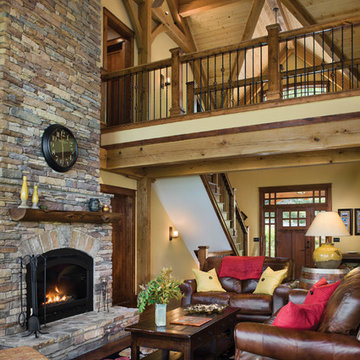
The warmth of the timber framing, stone and cream wall color add warmth to the open great room.
Photo Credit: Roger Wade Studios
Inspiration pour un salon chalet de taille moyenne et ouvert avec une cheminée standard, un manteau de cheminée en pierre, un mur beige, parquet foncé, aucun téléviseur et un escalier.
Inspiration pour un salon chalet de taille moyenne et ouvert avec une cheminée standard, un manteau de cheminée en pierre, un mur beige, parquet foncé, aucun téléviseur et un escalier.
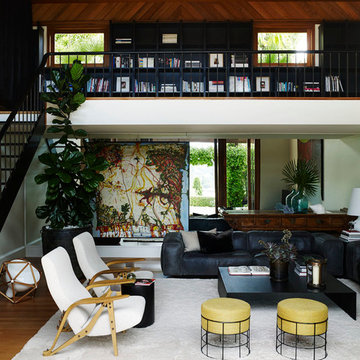
Anson Smart
Idée de décoration pour un salon design ouvert avec une bibliothèque ou un coin lecture, un mur blanc, un sol en bois brun, aucun téléviseur et un escalier.
Idée de décoration pour un salon design ouvert avec une bibliothèque ou un coin lecture, un mur blanc, un sol en bois brun, aucun téléviseur et un escalier.
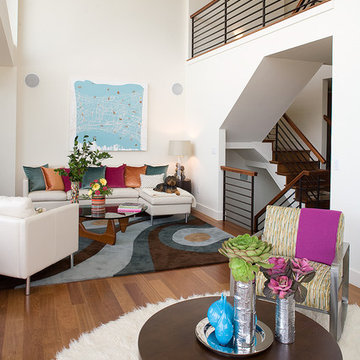
Double-height ceilinged living room. Divided into two seating and entertaining areas. White walls, white leather sectional, and colorful pillows in fuschia, copper, and teal.
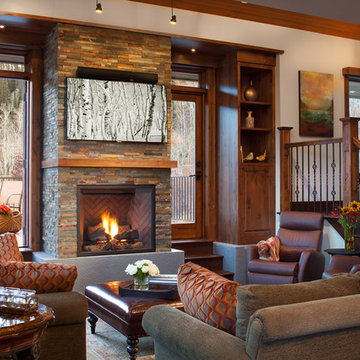
David Patterson Photography
Réalisation d'un salon chalet avec une cheminée standard, un manteau de cheminée en pierre et un escalier.
Réalisation d'un salon chalet avec une cheminée standard, un manteau de cheminée en pierre et un escalier.
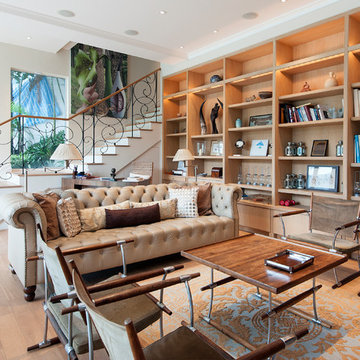
Cette photo montre un salon chic ouvert avec une salle de réception, un sol en bois brun et un escalier.
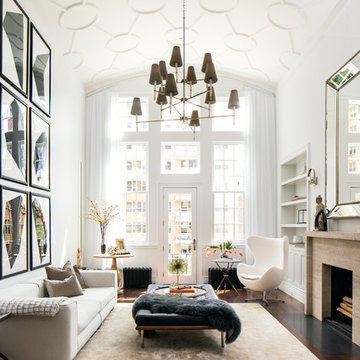
This West Village is the combination of 2 apartments into a larger one, which takes advantage of the stunning double height spaces, extremely unusual in NYC. While keeping the pre-war flair the residence maintains a minimal and contemporary design.
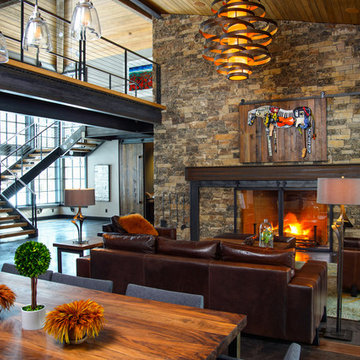
Exemple d'un salon montagne ouvert avec une salle de réception, une cheminée standard, un manteau de cheminée en pierre, aucun téléviseur et un escalier.
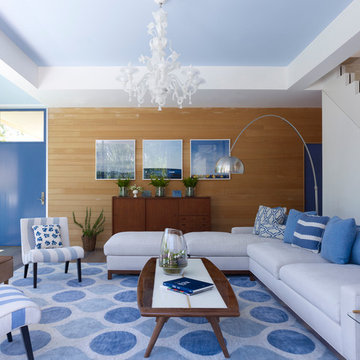
Peter Murdock
Inspiration pour un salon design avec aucun téléviseur et un escalier.
Inspiration pour un salon design avec aucun téléviseur et un escalier.
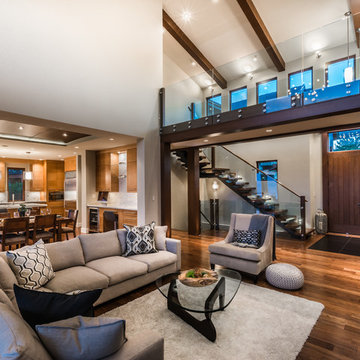
Interior Design Firm: The Interior Design Group. - Interior Finish Selection, Interior Design Support, CAD drawings and Staging by The Interior Design Group.
Builder: TS Williams Construction Ltd.
House Drawings: Structure Design & Management.
Photos: Artez Photography.
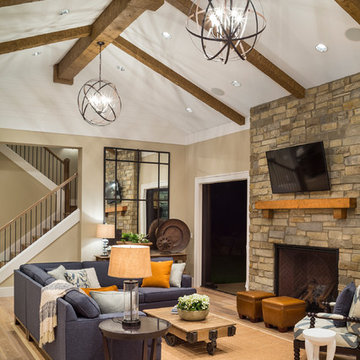
View the house plans at:
http://houseplans.co/house-plans/2472
Photos by Bob Greenspan
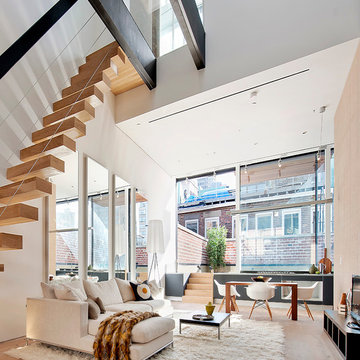
photos by Richard Caplan
Exemple d'un salon tendance ouvert avec un mur blanc, parquet clair et un escalier.
Exemple d'un salon tendance ouvert avec un mur blanc, parquet clair et un escalier.
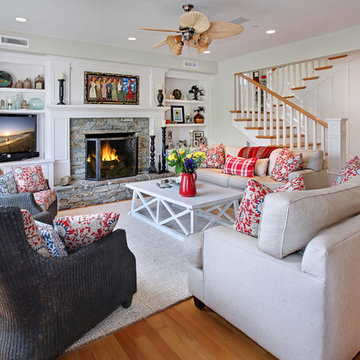
Photograph by Jeri Koegel
Rattan occasional chairs blend with the linen sofas to create the coastal feel.
Idées déco pour un salon bord de mer avec un manteau de cheminée en pierre et un escalier.
Idées déco pour un salon bord de mer avec un manteau de cheminée en pierre et un escalier.
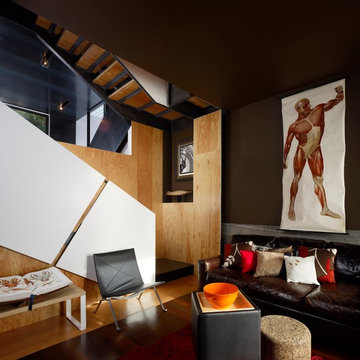
A new stair is at the center of the house, visually and physically connecting its split levels. This view looks from the Living Room (in its original location) to the new Dining Room.
Photo by Cesar Rubio
Idées déco de salons avec un escalier
1