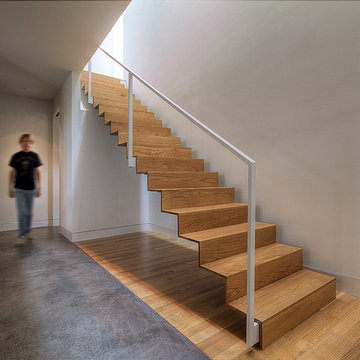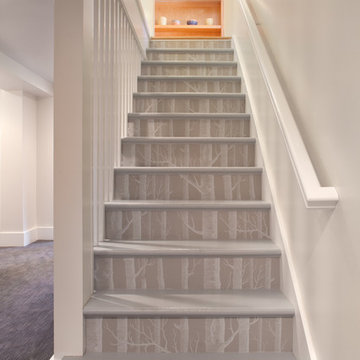Idées déco d'escaliers
Trier par :
Budget
Trier par:Populaires du jour
701 - 720 sur 545 155 photos
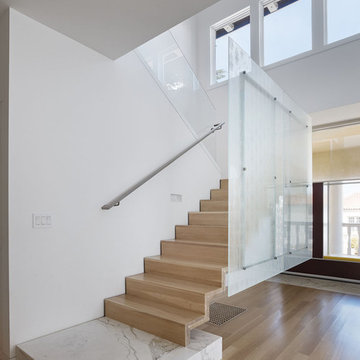
Mark Horton Architecture l CITTA Stuctural Engineer l Bruce Damonte Photography
Cette image montre un escalier minimaliste avec des marches en bois et des contremarches en bois.
Cette image montre un escalier minimaliste avec des marches en bois et des contremarches en bois.
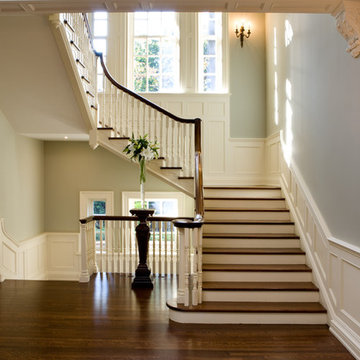
Georgian stair hall.
Réalisation d'un grand escalier peint tradition avec des marches en bois.
Réalisation d'un grand escalier peint tradition avec des marches en bois.
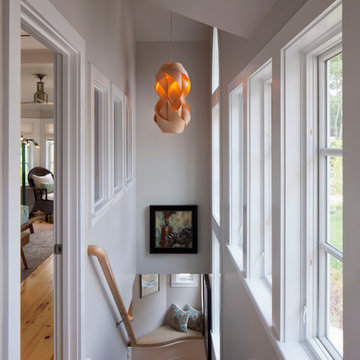
Photo Credits: Brian Vanden Brink
Interior Design: Shor Home
Aménagement d'un escalier contemporain en L de taille moyenne avec des marches en bois et un garde-corps en bois.
Aménagement d'un escalier contemporain en L de taille moyenne avec des marches en bois et un garde-corps en bois.
Trouvez le bon professionnel près de chez vous
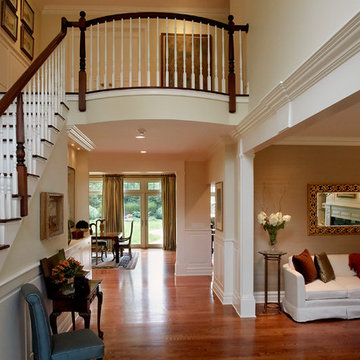
A curved balcony emphasizes the custom mahogany staircase leading to the second story in this grand two story entry
Cette image montre un escalier traditionnel.
Cette image montre un escalier traditionnel.
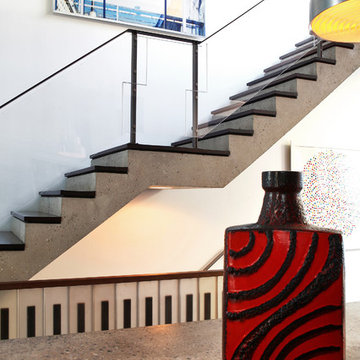
Cette photo montre un escalier droit moderne avec des marches en bois, un garde-corps en verre et éclairage.

Having been neglected for nearly 50 years, this home was rescued by new owners who sought to restore the home to its original grandeur. Prominently located on the rocky shoreline, its presence welcomes all who enter into Marblehead from the Boston area. The exterior respects tradition; the interior combines tradition with a sparse respect for proportion, scale and unadorned beauty of space and light.
This project was featured in Design New England Magazine.
http://bit.ly/SVResurrection
Photo Credit: Eric Roth
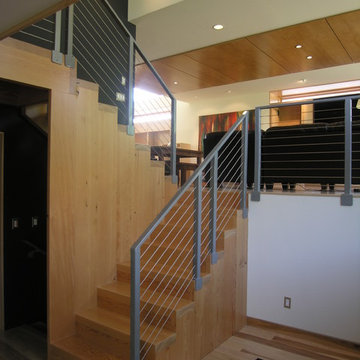
This is a great example of how to transform a typical
compartmentalized split-level tract home into a modern home of openness and
spatial wonder: new kitchen, new baths, new windows (you won’t believe the windows), new everything.
eric odor
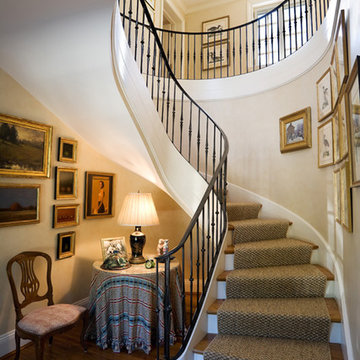
Tom Crane
Cette image montre un escalier courbe traditionnel avec des marches en bois.
Cette image montre un escalier courbe traditionnel avec des marches en bois.
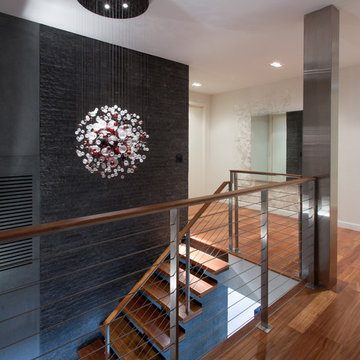
Claudia Uribe Photography
Idée de décoration pour un escalier sans contremarche design de taille moyenne avec des marches en bois et un garde-corps en câble.
Idée de décoration pour un escalier sans contremarche design de taille moyenne avec des marches en bois et un garde-corps en câble.
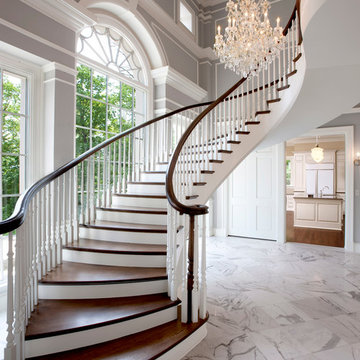
The exquisite staircase sweeps down from the second floor in front of dramatic windows.
Aménagement d'un escalier peint courbe classique avec des marches en bois et un garde-corps en bois.
Aménagement d'un escalier peint courbe classique avec des marches en bois et un garde-corps en bois.

Photos : Crocodile Creative
Builder/Developer : Quiniscoe Homes
Aménagement d'un grand escalier sans contremarche contemporain en U avec des marches en bois et un garde-corps en verre.
Aménagement d'un grand escalier sans contremarche contemporain en U avec des marches en bois et un garde-corps en verre.
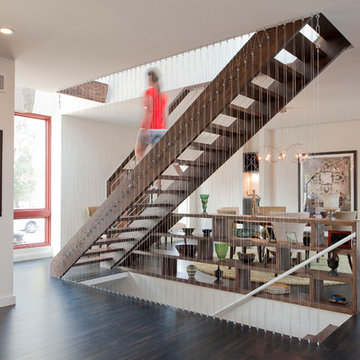
One of our most popular staircases, this contemporary design features steel cable railing from floor to ceiling. A double punch design element that adds interest while not blocking the view from room to room. Call us if you'd like one in your home.
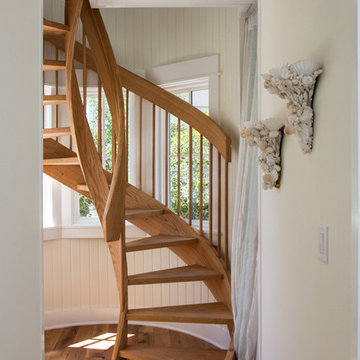
Photo credit: Eric Marcus of E.M. Marcus Photography http://www.emmarcusphotography.com
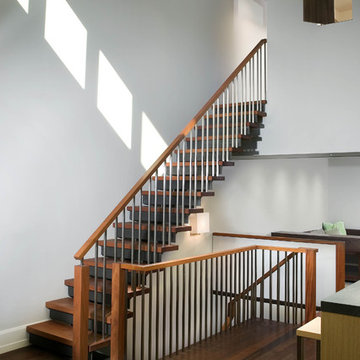
Exemple d'un escalier droit tendance avec des marches en bois et un garde-corps en matériaux mixtes.

Two custom designed loft beds carefully integrated into the bedrooms of an apartment in a converted industrial building. The alternate tread stair was designed to be a perfect union of functionality, structure and form. With regard to functionality, the stair is comfortable, safe to climb, and spatially efficient; the open sides of the stair provide ample and well-placed grip locations. With regard to structure, the triangular geometry of the tread, riser and stringer allows for the tread and riser to be securely and elegantly fastened to a single, central, very minimal stringer.
Project team: Richard Goodstein, Joshua Yates
Contractor: Perfect Renovation, Brooklyn, NY
Millwork: cej design, Brooklyn, NY
Photography: Christopher Duff
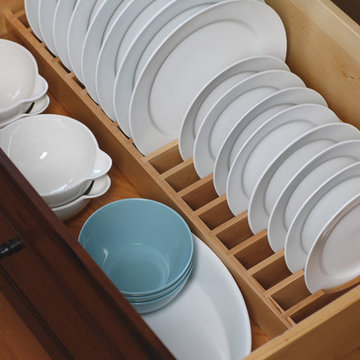
Our drawer plate rack (PRDWR) is a convenient location to store an entire set of dishware.
Soaring mountain peaks, rugged terrain, and old pine forests appeal to a large audience of outdoor adventures. Regardless of whether your mountain experience includes skiing, fly-fishing, hiking, or lounging by the fireplace, the majestic grandeur and awe of the mountains have inspired a unique, architectural style.
Rustic woods and equally rustic finishes are a notable feature of “Mountain” architecture. A massive, stone fireplace is another definitive focal point. Furnishings are imposing and luxurious, design elements are grand scale, and natural textures and surfaces (stone, wood, burnished, metals, etc/) are expertly blended. Rustic woods and distressed finishes are a perfect complement to “Mountain Resort” styling.
Request a FREE Brochure:
http://www.durasupreme.com/request-brochure
Find a dealer near you today:
http://www.durasupreme.com/dealer-locator
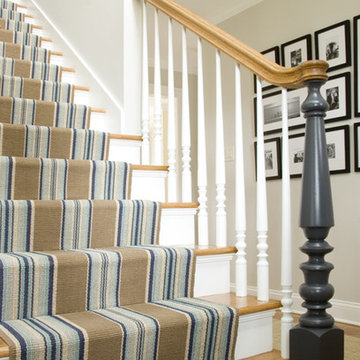
Photo Credits: Alex Donovan, asquaredstudio.com
Inspiration pour un escalier traditionnel.
Inspiration pour un escalier traditionnel.
Idées déco d'escaliers

the stair was moved from the front of the loft to the living room to make room for a new nursery upstairs. the stair has oak treads with glass and blackened steel rails. the top three treads of the stair cantilever over the wall. the wall separating the kitchen from the living room was removed creating an open kitchen. the apartment has beautiful exposed cast iron columns original to the buildings 19th century structure.
36
