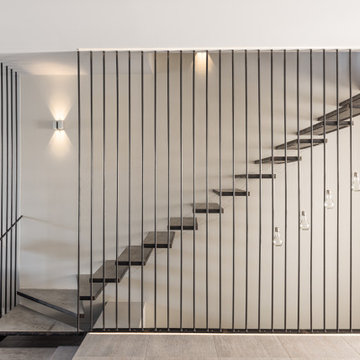Idées déco d'escaliers flottants
Trier par :
Budget
Trier par:Populaires du jour
1 - 20 sur 10 456 photos
1 sur 2
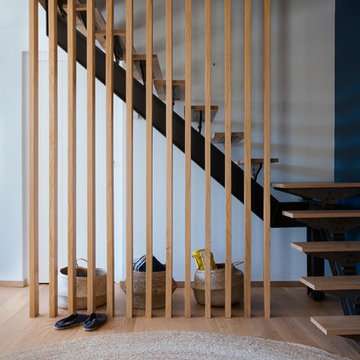
Photo Patrick Sordoillet
Aménagement d'un escalier sans contremarche flottant bord de mer avec des marches en bois.
Aménagement d'un escalier sans contremarche flottant bord de mer avec des marches en bois.
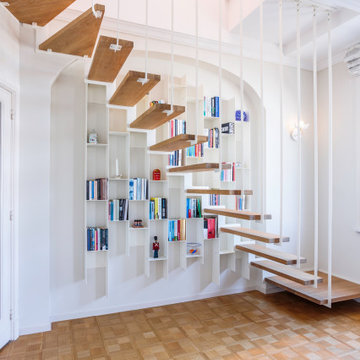
Escalier sur-mesure suspendu UP avec palier bas et quart tournant haut en acier blanc et chêne sur bibliothèque sur-mesure suspendue COLONNE en acier blanc

Take a home that has seen many lives and give it yet another one! This entry foyer got opened up to the kitchen and now gives the home a flow it had never seen.

Gut renovation of 1880's townhouse. New vertical circulation and dramatic rooftop skylight bring light deep in to the middle of the house. A new stair to roof and roof deck complete the light-filled vertical volume. Programmatically, the house was flipped: private spaces and bedrooms are on lower floors, and the open plan Living Room, Dining Room, and Kitchen is located on the 3rd floor to take advantage of the high ceiling and beautiful views. A new oversized front window on 3rd floor provides stunning views across New York Harbor to Lower Manhattan.
The renovation also included many sustainable and resilient features, such as the mechanical systems were moved to the roof, radiant floor heating, triple glazed windows, reclaimed timber framing, and lots of daylighting.
All photos: Lesley Unruh http://www.unruhphoto.com/

Inspiration pour un grand escalier sans contremarche flottant design avec des marches en bois et un garde-corps en verre.
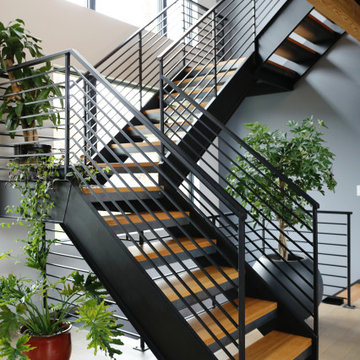
Aménagement d'un escalier flottant contemporain de taille moyenne avec des marches en bois et un garde-corps en métal.

Cette photo montre un escalier sans contremarche flottant tendance de taille moyenne avec des marches en bois et un garde-corps en câble.

Mountain Peek is a custom residence located within the Yellowstone Club in Big Sky, Montana. The layout of the home was heavily influenced by the site. Instead of building up vertically the floor plan reaches out horizontally with slight elevations between different spaces. This allowed for beautiful views from every space and also gave us the ability to play with roof heights for each individual space. Natural stone and rustic wood are accented by steal beams and metal work throughout the home.
(photos by Whitney Kamman)
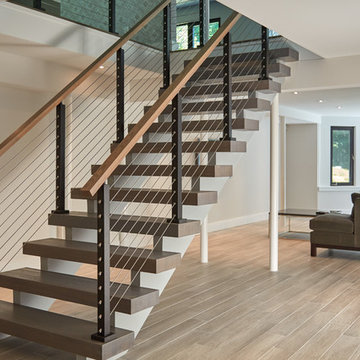
This urban home in New York achieves an open feel with several flights of floating stairs accompanied by cable railing. The surface mount posts were manufactured from Aluminum and finished with our popular black powder coat. The system is topped off with our 6000 mission-style handrail. The floating stairs are accented by 3 1/2″ treads made from White Oak. Altogether, the system further’s the home’s contemporary design.
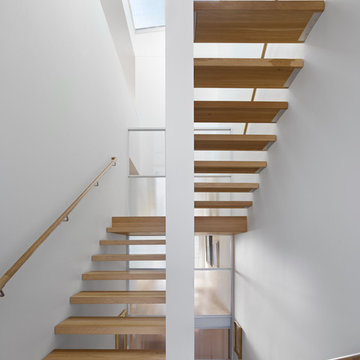
Photography by Bruce Damonte
Exemple d'un escalier sans contremarche flottant tendance.
Exemple d'un escalier sans contremarche flottant tendance.

Located upon a 200-acre farm of rolling terrain in western Wisconsin, this new, single-family sustainable residence implements today’s advanced technology within a historic farm setting. The arrangement of volumes, detailing of forms and selection of materials provide a weekend retreat that reflects the agrarian styles of the surrounding area. Open floor plans and expansive views allow a free-flowing living experience connected to the natural environment.

写真: 八杉 和興
Idées déco pour un escalier sans contremarche flottant contemporain en bois avec des marches en bois.
Idées déco pour un escalier sans contremarche flottant contemporain en bois avec des marches en bois.
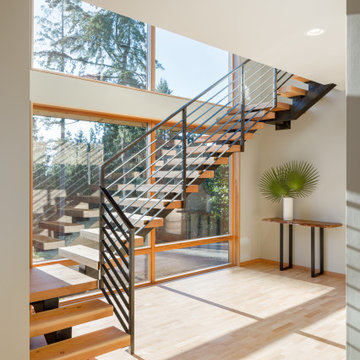
Réalisation d'un escalier sans contremarche flottant minimaliste avec des marches en bois et un garde-corps en câble.

Réalisation d'un grand escalier sans contremarche flottant minimaliste avec des marches en bois et un garde-corps en métal.

For our client, who had previous experience working with architects, we enlarged, completely gutted and remodeled this Twin Peaks diamond in the rough. The top floor had a rear-sloping ceiling that cut off the amazing view, so our first task was to raise the roof so the great room had a uniformly high ceiling. Clerestory windows bring in light from all directions. In addition, we removed walls, combined rooms, and installed floor-to-ceiling, wall-to-wall sliding doors in sleek black aluminum at each floor to create generous rooms with expansive views. At the basement, we created a full-floor art studio flooded with light and with an en-suite bathroom for the artist-owner. New exterior decks, stairs and glass railings create outdoor living opportunities at three of the four levels. We designed modern open-riser stairs with glass railings to replace the existing cramped interior stairs. The kitchen features a 16 foot long island which also functions as a dining table. We designed a custom wall-to-wall bookcase in the family room as well as three sleek tiled fireplaces with integrated bookcases. The bathrooms are entirely new and feature floating vanities and a modern freestanding tub in the master. Clean detailing and luxurious, contemporary finishes complete the look.
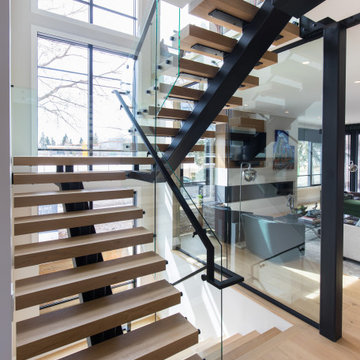
Idées déco pour un escalier flottant contemporain de taille moyenne avec des marches en bois et un garde-corps en verre.
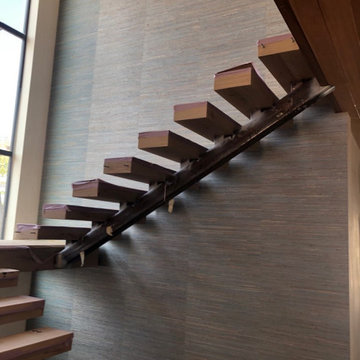
Natural Weave Wallcovering
Inspiration pour un escalier flottant minimaliste avec du papier peint.
Inspiration pour un escalier flottant minimaliste avec du papier peint.

a channel glass wall at floating stair system greets visitors at the formal entry to the main living and gathering space beyond
Idées déco pour un escalier sans contremarche flottant industriel de taille moyenne avec des marches en bois, un garde-corps en verre et palier.
Idées déco pour un escalier sans contremarche flottant industriel de taille moyenne avec des marches en bois, un garde-corps en verre et palier.
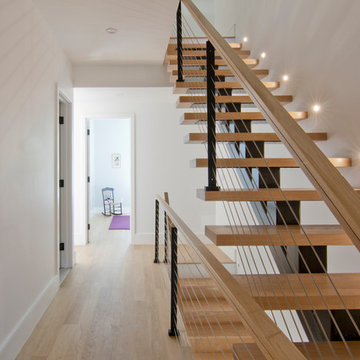
Idée de décoration pour un escalier sans contremarche flottant design de taille moyenne avec des marches en bois et un garde-corps en câble.
Idées déco d'escaliers flottants
1
