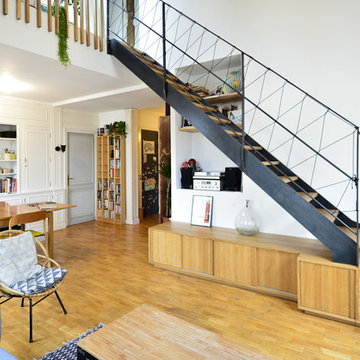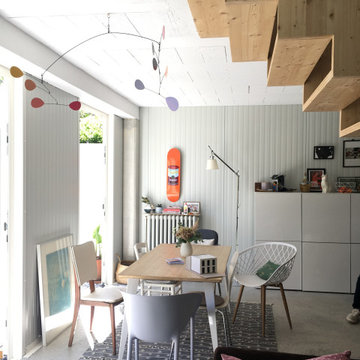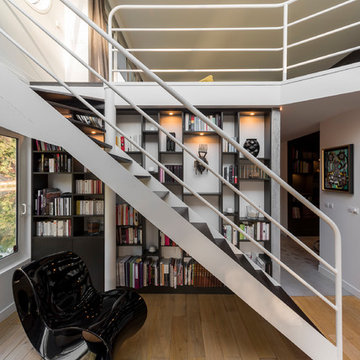Idées déco d'escaliers droits
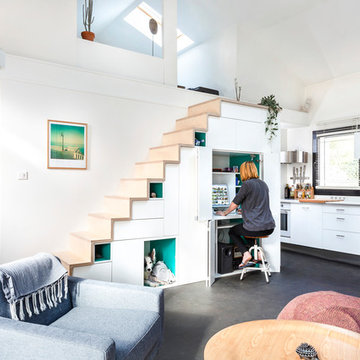
Aménagement d'un escalier droit scandinave avec des marches en bois et des contremarches en bois.
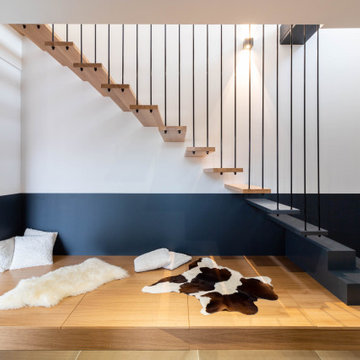
Crédit photo : © Lignes & fox
Idées déco pour un escalier droit contemporain avec des marches en bois et un garde-corps en câble.
Idées déco pour un escalier droit contemporain avec des marches en bois et un garde-corps en câble.
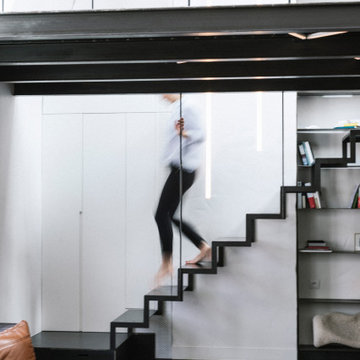
Aménagement d'un escalier sans contremarche droit industriel avec des marches en métal.
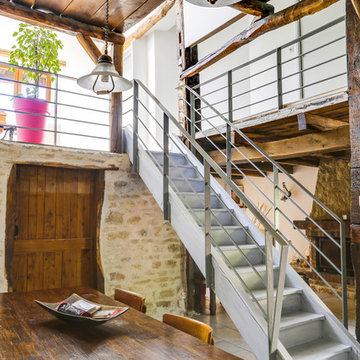
Conceptions des gardes corps métalliques. Auparavant, les gardes corps de l'escalier et des paliers étaient en bois, avec des montants verticaux assez larges et de couleur foncée, cela obscurcissait la pièce. Le bois et le metal se marie très bien et donne de la modernité à l'ensemble.
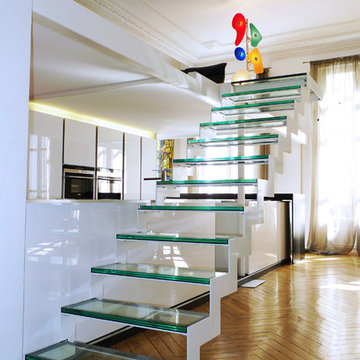
Appartement Bourgeois
Rénovation d'un appartement de standing où l'ancien est sublimé par la décoration moderne.
Création d'un escalier qui sépare la cuisine et l'espace de vie salon, salle à manger.
Les marches en verre et le limon métallique laqué blanc apportent une légèreté à cet escalier.
RBCONCEPT/ LA BELLE HISTOIRE
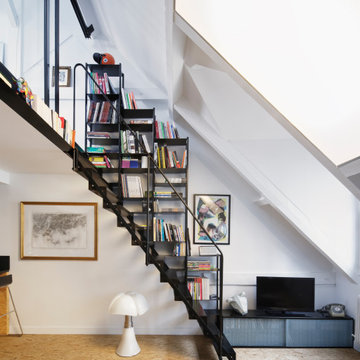
Idées déco pour un petit escalier sans contremarche droit industriel avec des marches en métal et un garde-corps en métal.
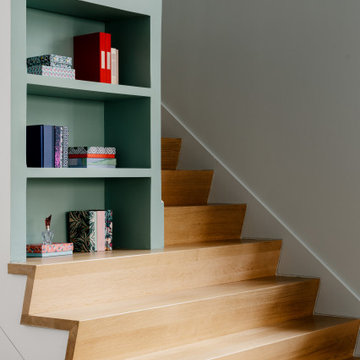
Exemple d'un escalier droit scandinave avec des marches en bois et des contremarches en bois.

L’accent a été mis sur une recherche approfondie de matériaux, afin qu’aucun d’entre eux ne prenne le dessus sur l’autre.
La montée d'escalier est traitée en bois, afin d'adoucir l'ambiance et de contraster avec le mur en béton.
De nombreux rangements ont été dissimulés dans les murs afin de laisser les différentes zones dégagées et épurées
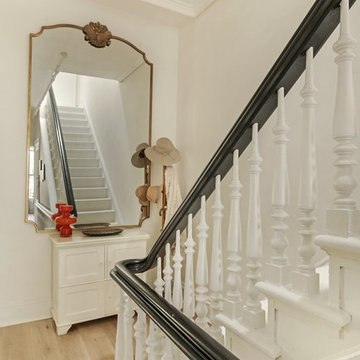
Allyson Lubow
Idées déco pour un grand escalier droit classique avec des marches en bois, des contremarches en bois et un garde-corps en bois.
Idées déco pour un grand escalier droit classique avec des marches en bois, des contremarches en bois et un garde-corps en bois.

The new wide plank oak flooring continues throughout the entire first and second floors with a lovely open staircase lit by a chandelier, skylights and flush in-wall step lighting.
Kate Benjamin Photography

This renovation consisted of a complete kitchen and master bathroom remodel, powder room remodel, addition of secondary bathroom, laundry relocate, office and mudroom addition, fireplace surround, stairwell upgrade, floor refinish, and additional custom features throughout.

Pond House interior stairwell with Craftsman detailing and hardwood floors.
Gridley Graves
Idée de décoration pour un escalier peint droit craftsman de taille moyenne avec des marches en bois et un garde-corps en bois.
Idée de décoration pour un escalier peint droit craftsman de taille moyenne avec des marches en bois et un garde-corps en bois.

Renovated staircase including stained treads, new metal railing, and windowpane plaid staircase runner. Photo by Emily Kennedy Photography.
Réalisation d'un escalier droit champêtre avec des marches en moquette, des contremarches en moquette et un garde-corps en métal.
Réalisation d'un escalier droit champêtre avec des marches en moquette, des contremarches en moquette et un garde-corps en métal.
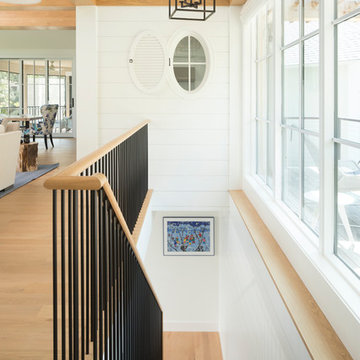
Steve Henke
Aménagement d'un escalier droit bord de mer avec des marches en moquette et un garde-corps en matériaux mixtes.
Aménagement d'un escalier droit bord de mer avec des marches en moquette et un garde-corps en matériaux mixtes.
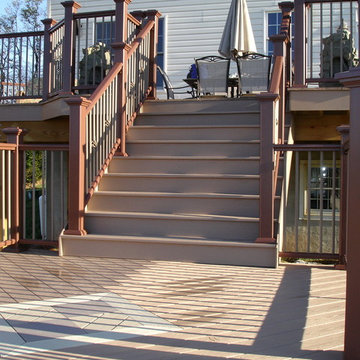
Inspiration pour un petit escalier droit design avec un garde-corps en métal.
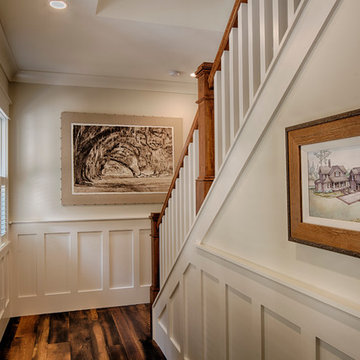
The best of past and present architectural styles combine in this welcoming, farmhouse-inspired design. Clad in low-maintenance siding, the distinctive exterior has plenty of street appeal, with its columned porch, multiple gables, shutters and interesting roof lines. Other exterior highlights included trusses over the garage doors, horizontal lap siding and brick and stone accents. The interior is equally impressive, with an open floor plan that accommodates today’s family and modern lifestyles. An eight-foot covered porch leads into a large foyer and a powder room. Beyond, the spacious first floor includes more than 2,000 square feet, with one side dominated by public spaces that include a large open living room, centrally located kitchen with a large island that seats six and a u-shaped counter plan, formal dining area that seats eight for holidays and special occasions and a convenient laundry and mud room. The left side of the floor plan contains the serene master suite, with an oversized master bath, large walk-in closet and 16 by 18-foot master bedroom that includes a large picture window that lets in maximum light and is perfect for capturing nearby views. Relax with a cup of morning coffee or an evening cocktail on the nearby covered patio, which can be accessed from both the living room and the master bedroom. Upstairs, an additional 900 square feet includes two 11 by 14-foot upper bedrooms with bath and closet and a an approximately 700 square foot guest suite over the garage that includes a relaxing sitting area, galley kitchen and bath, perfect for guests or in-laws.
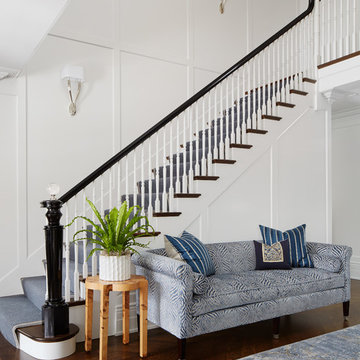
A fresh take on traditional style, this sprawling suburban home draws its occupants together in beautifully, comfortably designed spaces that gather family members for companionship, conversation, and conviviality. At the same time, it adroitly accommodates a crowd, and facilitates large-scale entertaining with ease. This balance of private intimacy and public welcome is the result of Soucie Horner’s deft remodeling of the original floor plan and creation of an all-new wing comprising functional spaces including a mudroom, powder room, laundry room, and home office, along with an exciting, three-room teen suite above. A quietly orchestrated symphony of grayed blues unites this home, from Soucie Horner Collections custom furniture and rugs, to objects, accessories, and decorative exclamationpoints that punctuate the carefully synthesized interiors. A discerning demonstration of family-friendly living at its finest.
Idées déco d'escaliers droits
1
