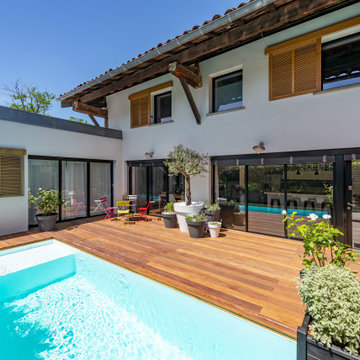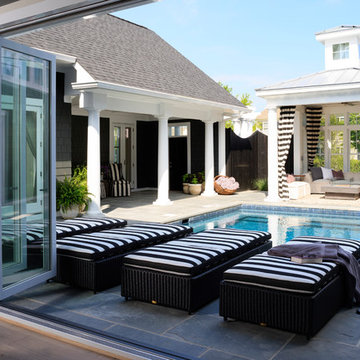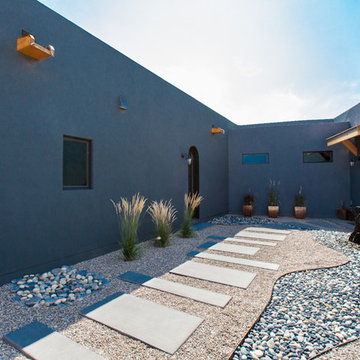Trier par :
Budget
Trier par:Populaires du jour
1 - 20 sur 31 652 photos
1 sur 2
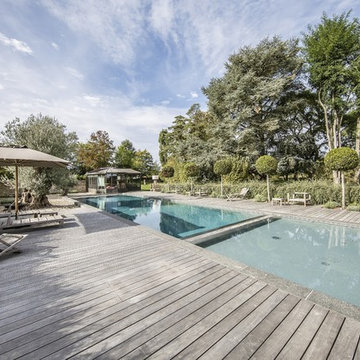
PISCINE À DÉBORDEMENT
DIMENSION : 16m x 5m + 4m x 5m
REVÊTEMENT : ARMAKOR® gris anthracite
PARTICULARITÉ : Volet de sécurité high tech DIVE WOOD
Crédits photos : © FRED PIEAU
https://www.everblue.com/concessionnaires/everblue-gressey/
Pays : France
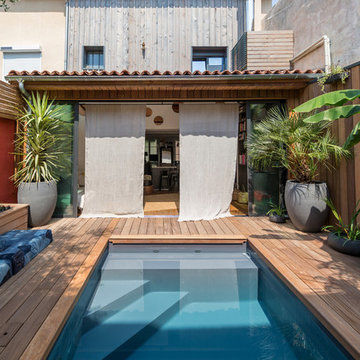
Réalisation d'une petite piscine méditerranéenne avec une cour et une terrasse en bois.
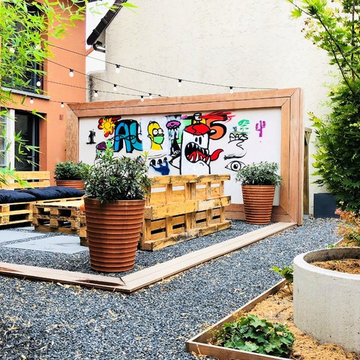
Florian Préault
Cette photo montre un petit jardin industriel avec une exposition ensoleillée et du gravier.
Cette photo montre un petit jardin industriel avec une exposition ensoleillée et du gravier.
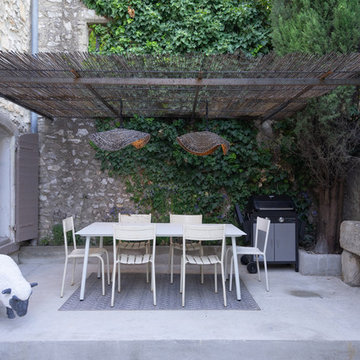
Pour l'entrée de cette maison , ce grand escalier a été remplacé par un bassin ancien avec une fonction décorative et rafraîchissante , étant monté avec filtre , il fait office de petite piscine . Terrasse aménagé et couverte donner de l'ombre a cet salle à manger d'extérieur . La porte d'entrée a changer aussi pour donner plus de lumière .
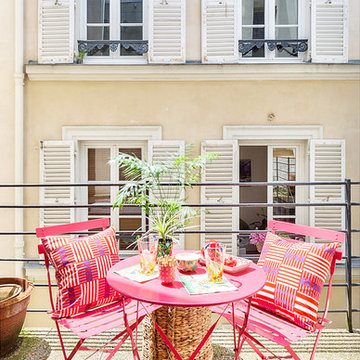
L'appartement dispose d'un superbe coin terrasse ! Aménagé avec un rose fuchsia franc et un esprit totalement exotique et tropical ! C'est l'heure de l'apéro sous ce beau soleil !
https://www.nevainteriordesign.com
http://www.cotemaison.fr/loft-appartement/diaporama/appartement-paris-9-avant-apres-d-un-33-m2-pour-un-couple_30796.html
https://www.houzz.fr/ideabooks/114511574/list/visite-privee-exotic-attitude-pour-un-33-m%C2%B2-parisien
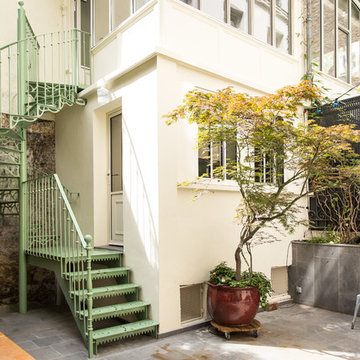
Cette image montre une terrasse traditionnelle avec une cour et aucune couverture.

Inspiration pour une grande terrasse design avec un foyer extérieur, une cour, des pavés en pierre naturelle et aucune couverture.
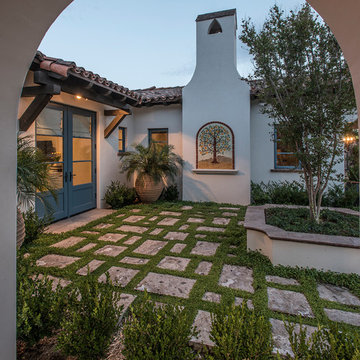
The landscape of this home honors the formality of Spanish Colonial / Santa Barbara Style early homes in the Arcadia neighborhood of Phoenix. By re-grading the lot and allowing for terraced opportunities, we featured a variety of hardscape stone, brick, and decorative tiles that reinforce the eclectic Spanish Colonial feel. Cantera and La Negra volcanic stone, brick, natural field stone, and handcrafted Spanish decorative tiles are used to establish interest throughout the property.
A front courtyard patio includes a hand painted tile fountain and sitting area near the outdoor fire place. This patio features formal Boxwood hedges, Hibiscus, and a rose garden set in pea gravel.
The living room of the home opens to an outdoor living area which is raised three feet above the pool. This allowed for opportunity to feature handcrafted Spanish tiles and raised planters. The side courtyard, with stepping stones and Dichondra grass, surrounds a focal Crape Myrtle tree.
One focal point of the back patio is a 24-foot hand-hammered wrought iron trellis, anchored with a stone wall water feature. We added a pizza oven and barbecue, bistro lights, and hanging flower baskets to complete the intimate outdoor dining space.
Project Details:
Landscape Architect: Greey|Pickett
Architect: Higgins Architects
Landscape Contractor: Premier Environments
Photography: Scott Sandler
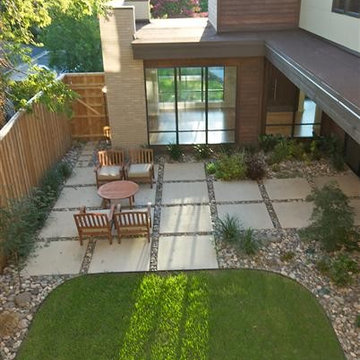
View of courtyard from upper level
Idée de décoration pour une grande terrasse minimaliste avec une cour, des pavés en pierre naturelle et aucune couverture.
Idée de décoration pour une grande terrasse minimaliste avec une cour, des pavés en pierre naturelle et aucune couverture.
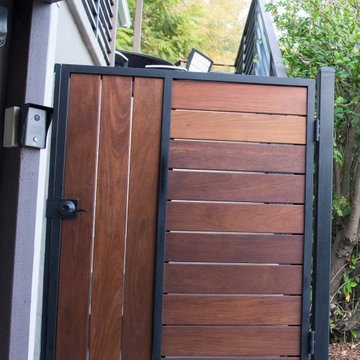
The outdoor spaces of this modern home were redesigned with ipe decking and custom railings, new paving and California-friendly planting to create a relaxing hilltop retreat.
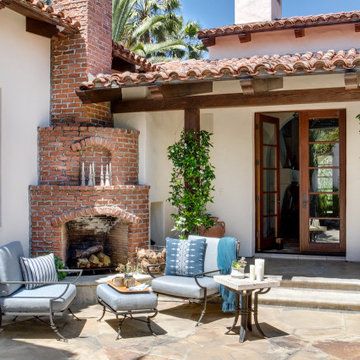
Aménagement d'une grande terrasse méditerranéenne avec une cheminée, une cour, des pavés en pierre naturelle et aucune couverture.
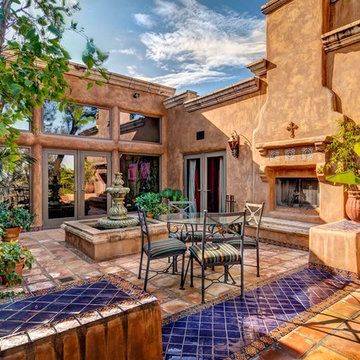
San Diego Home Photography
Cette photo montre une grande terrasse sud-ouest américain avec une cour, du carrelage, aucune couverture et une cheminée.
Cette photo montre une grande terrasse sud-ouest américain avec une cour, du carrelage, aucune couverture et une cheminée.
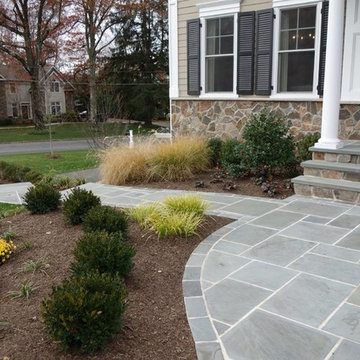
The first goal for this client in Chatham was to give them a front walk and entrance that was beautiful and grande. We decided to use natural blue bluestone tiles of random sizes. We integrated a custom cut 6" x 9" bluestone border and ran it continuous throughout. Our second goal was to give them walking access from their driveway to their front door. Because their driveway was considerably lower than the front of their home, we needed to cut in a set of steps through their driveway retaining wall, include a number of turns and bridge the walkways with multiple landings. While doing this, we wanted to keep continuity within the building products of choice. We used real stone veneer to side all walls and stair risers to match what was already on the house. We used 2" thick bluestone caps for all stair treads and retaining wall caps. We installed the matching real stone veneer to the face and sides of the retaining wall. All of the bluestone caps were custom cut to seamlessly round all turns. We are very proud of this finished product. We are also very proud to have had the opportunity to work for this family. What amazing people. #GreatWorkForGreatPeople
As a side note regarding this phase - throughout the construction, numerous local builders stopped at our job to take pictures of our work. #UltimateCompliment #PrimeIsInTheLead
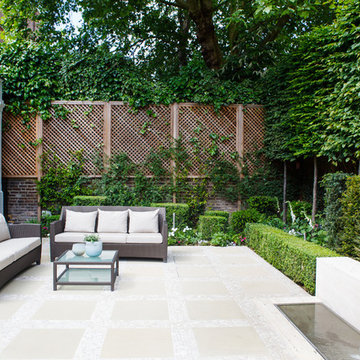
Cette photo montre une petite terrasse chic avec une cour et des pavés en pierre naturelle.
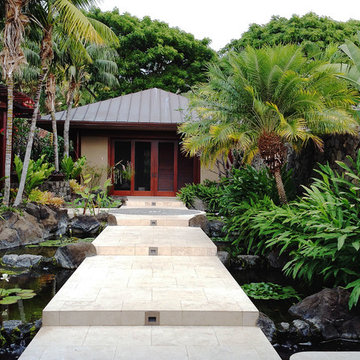
Tropical landscapes
Hawaii landscapes
Tropical court yard
Exemple d'un grand jardin sur cour exotique avec une exposition partiellement ombragée, des pavés en pierre naturelle et un bassin.
Exemple d'un grand jardin sur cour exotique avec une exposition partiellement ombragée, des pavés en pierre naturelle et un bassin.
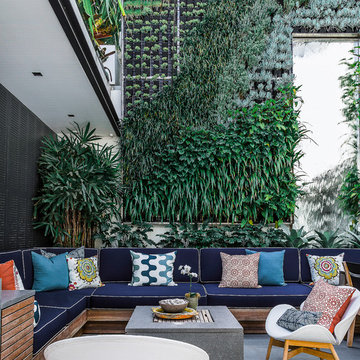
Réalisation d'une terrasse design avec une cour, des pavés en béton et aucune couverture.
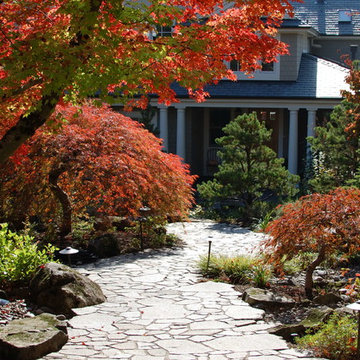
Entry courtyard for a Lake Oswego home. The house actually sits over the lake, so this the only garden space.
This garden is a Platinum level Certified Backyard Habitat.
Ross NW Watergardens | Portland Landscaping
Idées déco d'extérieurs avec une cour
1





