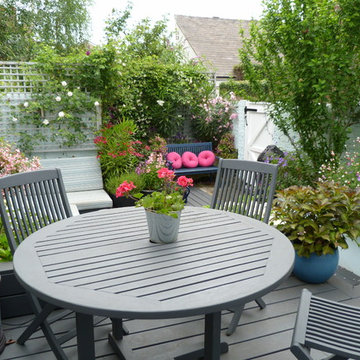Trier par :
Budget
Trier par:Populaires du jour
701 - 720 sur 2 516 659 photos
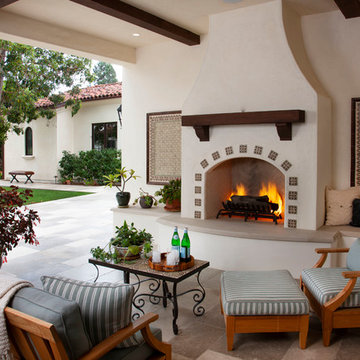
Ed Gohlich
Idées déco pour un porche d'entrée de maison méditerranéen avec une cheminée et une extension de toiture.
Idées déco pour un porche d'entrée de maison méditerranéen avec une cheminée et une extension de toiture.

Photography by Jimi Smith / "Jimi Smith Photography"
Cette photo montre une terrasse en bois arrière chic de taille moyenne avec un foyer extérieur et une pergola.
Cette photo montre une terrasse en bois arrière chic de taille moyenne avec un foyer extérieur et une pergola.
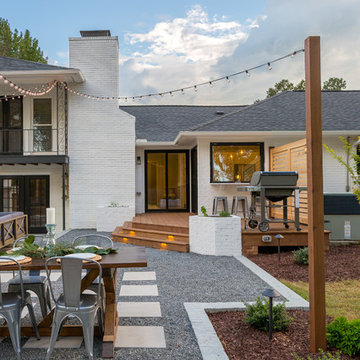
We transformed the existing patio into a space that is a continuation of their kitchen and more inviting for entertaining .
Exemple d'une terrasse arrière chic.
Exemple d'une terrasse arrière chic.
Trouvez le bon professionnel près de chez vous
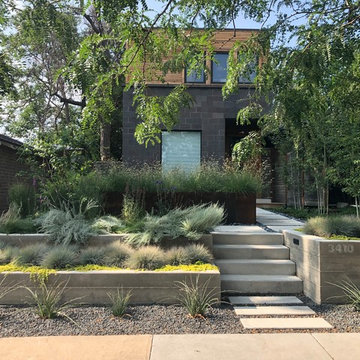
Idée de décoration pour un jardin avant design avec un mur de soutènement.
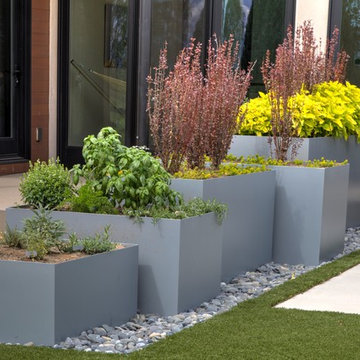
Idées déco pour un jardin à la française arrière moderne avec un foyer extérieur, une exposition ensoleillée et du gravier.
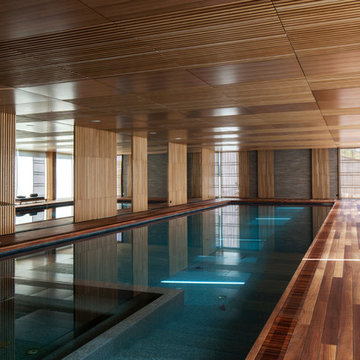
Cette photo montre une grande piscine moderne rectangle avec un bain bouillonnant et une terrasse en bois.
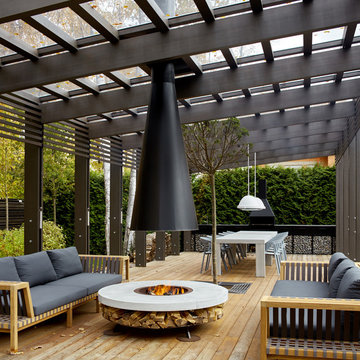
Фото - Сергей Ананьев
Aménagement d'une terrasse en bois contemporaine avec une pergola et une cheminée.
Aménagement d'une terrasse en bois contemporaine avec une pergola et une cheminée.
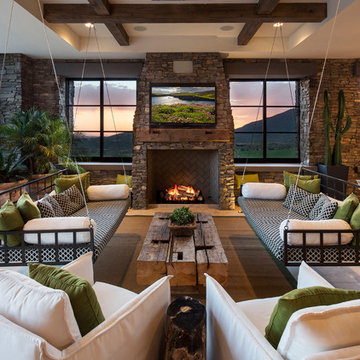
ArchitecTor PC
Built by Gemini Development Corp.
Interior and landscape design by Joni Wilkerson
Photos by ThompsonPhotographic.com
Cette photo montre une terrasse sud-ouest américain avec une extension de toiture et une cheminée.
Cette photo montre une terrasse sud-ouest américain avec une extension de toiture et une cheminée.

This 2 story home with a first floor Master Bedroom features a tumbled stone exterior with iron ore windows and modern tudor style accents. The Great Room features a wall of built-ins with antique glass cabinet doors that flank the fireplace and a coffered beamed ceiling. The adjacent Kitchen features a large walnut topped island which sets the tone for the gourmet kitchen. Opening off of the Kitchen, the large Screened Porch entertains year round with a radiant heated floor, stone fireplace and stained cedar ceiling. Photo credit: Picture Perfect Homes
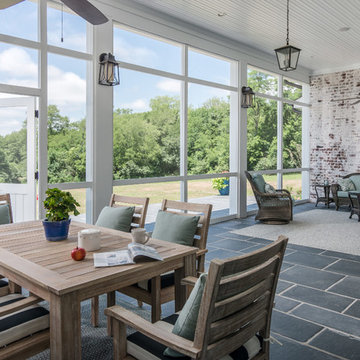
Garett & Carrie Buell of Studiobuell / studiobuell.com
Inspiration pour un porche d'entrée de maison arrière rustique avec une moustiquaire, des pavés en pierre naturelle et une extension de toiture.
Inspiration pour un porche d'entrée de maison arrière rustique avec une moustiquaire, des pavés en pierre naturelle et une extension de toiture.

Cette image montre une terrasse arrière vintage avec un foyer extérieur, une dalle de béton et aucune couverture.
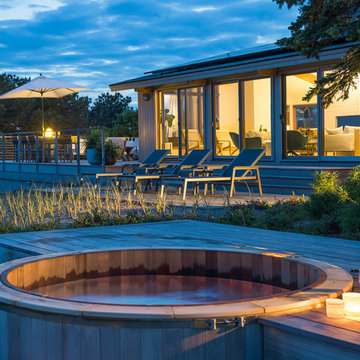
Aménagement d'une piscine bord de mer ronde avec un bain bouillonnant et une terrasse en bois.

Every day is a vacation in this Thousand Oaks Mediterranean-style outdoor living paradise. This transitional space is anchored by a serene pool framed by flagstone and elegant landscaping. The outdoor living space emphasizes the natural beauty of the surrounding area while offering all the advantages and comfort of indoor amenities, including stainless-steel appliances, custom beverage fridge, and a wood-burning fireplace. The dark stain and raised panel detail of the cabinets pair perfectly with the El Dorado stone pulled throughout this design; and the airy combination of chandeliers and natural lighting produce a charming, relaxed environment.
Flooring:
Kitchen and Pool Areas: Concrete
Pool Surround: Flagstone
Deck: Fiberon deck material
Light Fixtures: Chandelier
Stone/Masonry: El Dorado
Photographer: Tom Clary
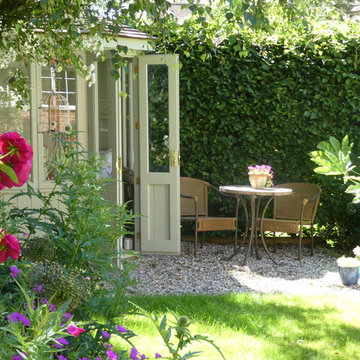
The summerhouse provides a focal point in the bottom corner of the garden, and a place to enjoy shade in the morning, and the evening sun towards the end of the day.
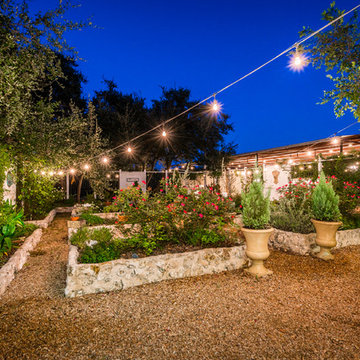
Exemple d'un grand jardin arrière nature avec une exposition ensoleillée et un paillis.

Scott Amundson Photography
Cette photo montre un porche d'entrée de maison arrière chic de taille moyenne avec un foyer extérieur, des pavés en pierre naturelle et une extension de toiture.
Cette photo montre un porche d'entrée de maison arrière chic de taille moyenne avec un foyer extérieur, des pavés en pierre naturelle et une extension de toiture.

Cool & Contemporary is the vibe our clients were seeking out. Phase 1 complete for this El Paso Westside project. Consistent with the homes architecture and lifestyle creates a space to handle all occasions. Early morning coffee on the patio or around the firepit, smores, drinks, relaxing, reading & maybe a little dancing. Cedar planks set on raw steel post create a cozy atmosphere. Sitting or laying down on cushions and pillows atop the smooth buff leuders limestone bench with your feet popped up on the custom gas firepit. Raw steel veneer, limestone cap and stainless steel fire fixtures complete the sleek contemporary feels. Concrete steps & path lights beam up and accentuates the focal setting. To prep for phase 2, ground cover pathways and areas are ready for the new outdoor movie projector, more privacy, picnic area, permanent seating, landscape and lighting to come.
Idées déco d'extérieurs
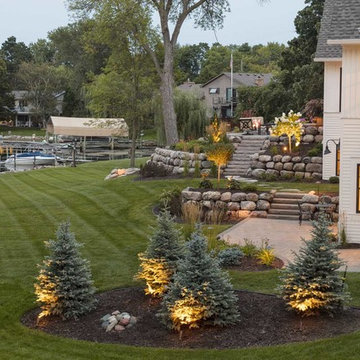
There is a drop of over five feet from the fire patio to the grassy landing below which leads to a walk-out bedroom patio. A patio off the bedroom can be the perfect place to wind down before bed or to wake up with nature.
36





