Trier par :
Budget
Trier par:Populaires du jour
1 - 20 sur 9 767 photos
1 sur 2

Photo by Ryan Davis of CG&S
Exemple d'un porche d'entrée de maison arrière tendance de taille moyenne avec une moustiquaire, une extension de toiture et un garde-corps en métal.
Exemple d'un porche d'entrée de maison arrière tendance de taille moyenne avec une moustiquaire, une extension de toiture et un garde-corps en métal.

When designing an outdoor space, we always ensure that we carry the indoor style outside so that one space flows into another. We chose swivel wicker chairs so that family and friends can converse or turn toward the lake to enjoy the view and the activity.
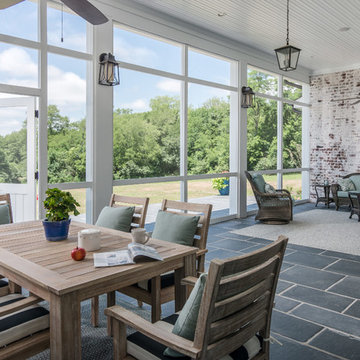
Garett & Carrie Buell of Studiobuell / studiobuell.com
Inspiration pour un porche d'entrée de maison arrière rustique avec une moustiquaire, des pavés en pierre naturelle et une extension de toiture.
Inspiration pour un porche d'entrée de maison arrière rustique avec une moustiquaire, des pavés en pierre naturelle et une extension de toiture.

This enclosed portion of the wrap around porches features both dining and sitting areas to enjoy the beautiful views.
Exemple d'un grand porche d'entrée de maison arrière chic avec une moustiquaire, des pavés en pierre naturelle et une extension de toiture.
Exemple d'un grand porche d'entrée de maison arrière chic avec une moustiquaire, des pavés en pierre naturelle et une extension de toiture.

Réalisation d'un porche d'entrée de maison tradition avec une moustiquaire et une terrasse en bois.

Aménagement d'un grand porche d'entrée de maison arrière classique avec une moustiquaire et une extension de toiture.
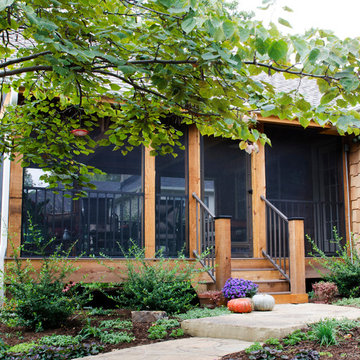
visual anthology photography
Idée de décoration pour un porche d'entrée de maison arrière tradition de taille moyenne avec une moustiquaire, des pavés en pierre naturelle et une extension de toiture.
Idée de décoration pour un porche d'entrée de maison arrière tradition de taille moyenne avec une moustiquaire, des pavés en pierre naturelle et une extension de toiture.

Nestled next to a mountain side and backing up to a creek, this home encompasses the mountain feel. With its neutral yet rich exterior colors and textures, the architecture is simply picturesque. A custom Knotty Alder entry door is preceded by an arched stone column entry porch. White Oak flooring is featured throughout and accentuates the home’s stained beam and ceiling accents. Custom cabinetry in the Kitchen and Great Room create a personal touch unique to only this residence. The Master Bathroom features a free-standing tub and all-tiled shower. Upstairs, the game room boasts a large custom reclaimed barn wood sliding door. The Juliette balcony gracefully over looks the handsome Great Room. Downstairs the screen porch is cozy with a fireplace and wood accents. Sitting perpendicular to the home, the detached three-car garage mirrors the feel of the main house by staying with the same paint colors, and features an all metal roof. The spacious area above the garage is perfect for a future living or storage area.

Réalisation d'un porche d'entrée de maison arrière craftsman de taille moyenne avec une moustiquaire, des pavés en brique et une extension de toiture.
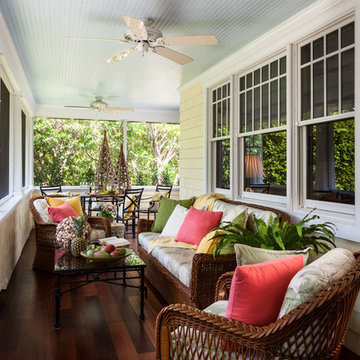
Among all the homes appealing elements, the enclosed porch captured Quick's fascination most.
Cette image montre un grand porche d'entrée de maison traditionnel avec une moustiquaire, une terrasse en bois et une extension de toiture.
Cette image montre un grand porche d'entrée de maison traditionnel avec une moustiquaire, une terrasse en bois et une extension de toiture.

Dewayne Wood
Cette image montre un porche d'entrée de maison arrière traditionnel de taille moyenne avec une terrasse en bois, une extension de toiture et une moustiquaire.
Cette image montre un porche d'entrée de maison arrière traditionnel de taille moyenne avec une terrasse en bois, une extension de toiture et une moustiquaire.
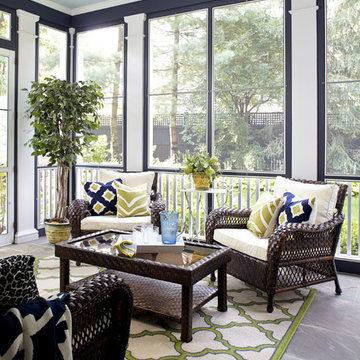
Photography: Laura Moss
Idée de décoration pour un porche d'entrée de maison tradition avec une moustiquaire et une extension de toiture.
Idée de décoration pour un porche d'entrée de maison tradition avec une moustiquaire et une extension de toiture.
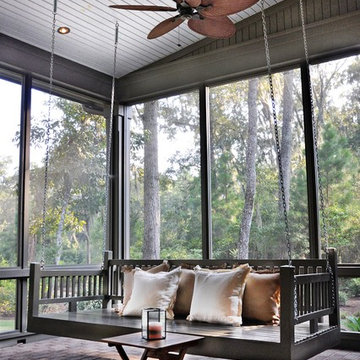
Richard Leo Johnson
Cette image montre un porche d'entrée de maison traditionnel avec des pavés en brique, une extension de toiture et une moustiquaire.
Cette image montre un porche d'entrée de maison traditionnel avec des pavés en brique, une extension de toiture et une moustiquaire.
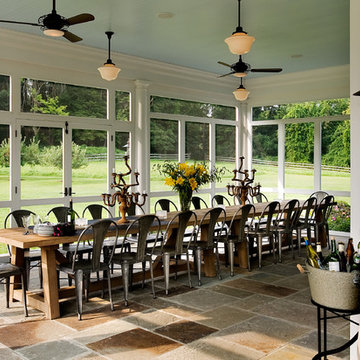
Idée de décoration pour un porche d'entrée de maison champêtre avec une extension de toiture et une moustiquaire.

Screened Porch with accordion style doors opening to Kitchen/Dining Room, with seating for 4 and a chat height coffee table with views of Lake Lure, NC.
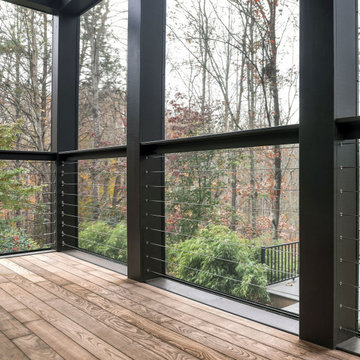
To take advantage of this unique site, they worked with Alloy to design and build an airy space with very little to interrupt their view of the trees and sky. The roof is angled up to maximize the view and the high walls are screened from floor to ceiling. There is a continuous flow from the house, to the porch, to the deck, to the trails.
The backyard view is no longer like a picture in a window frame. We created a porch that is a place to sit among the trees.

Cette image montre un porche d'entrée de maison arrière rustique de taille moyenne avec une moustiquaire, une extension de toiture et un garde-corps en matériaux mixtes.
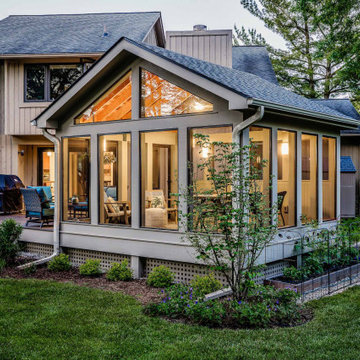
Detached screened porch in Ann Arbor, MI by Meadowlark Design+Build.
Idée de décoration pour un porche d'entrée de maison arrière design de taille moyenne avec une moustiquaire, une terrasse en bois et une extension de toiture.
Idée de décoration pour un porche d'entrée de maison arrière design de taille moyenne avec une moustiquaire, une terrasse en bois et une extension de toiture.

ATIID collaborated with these homeowners to curate new furnishings throughout the home while their down-to-the studs, raise-the-roof renovation, designed by Chambers Design, was underway. Pattern and color were everything to the owners, and classic “Americana” colors with a modern twist appear in the formal dining room, great room with gorgeous new screen porch, and the primary bedroom. Custom bedding that marries not-so-traditional checks and florals invites guests into each sumptuously layered bed. Vintage and contemporary area rugs in wool and jute provide color and warmth, grounding each space. Bold wallpapers were introduced in the powder and guest bathrooms, and custom draperies layered with natural fiber roman shades ala Cindy’s Window Fashions inspire the palettes and draw the eye out to the natural beauty beyond. Luxury abounds in each bathroom with gleaming chrome fixtures and classic finishes. A magnetic shade of blue paint envelops the gourmet kitchen and a buttery yellow creates a happy basement laundry room. No detail was overlooked in this stately home - down to the mudroom’s delightful dutch door and hard-wearing brick floor.
Photography by Meagan Larsen Photography
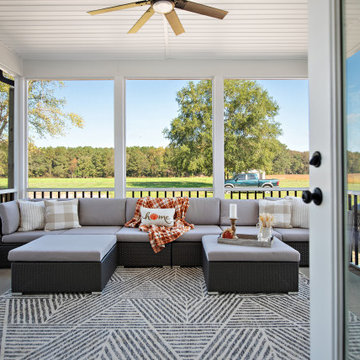
Screen porch that extends the living space.
Idées déco pour un grand porche d'entrée de maison arrière campagne avec une moustiquaire et une extension de toiture.
Idées déco pour un grand porche d'entrée de maison arrière campagne avec une moustiquaire et une extension de toiture.
Idées déco d'extérieurs avec une moustiquaire
1




