Idées déco de cuisines avec fenêtre au-dessus de l'évier
Trier par :
Budget
Trier par:Populaires du jour
1181 - 1200 sur 5 279 photos
1 sur 2
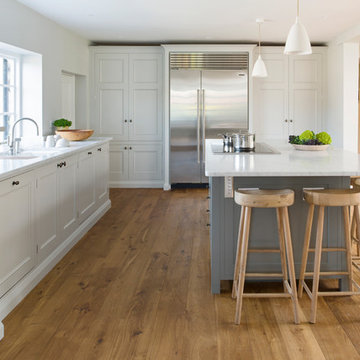
Aménagement d'une cuisine classique avec un placard à porte affleurante, des portes de placard blanches, un électroménager en acier inoxydable, parquet clair, îlot, un plan de travail blanc et fenêtre au-dessus de l'évier.
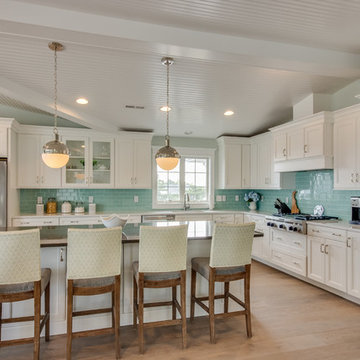
Idées déco pour une cuisine bord de mer en L avec un placard à porte shaker, des portes de placard blanches, une crédence bleue, une crédence en carrelage métro, un électroménager en acier inoxydable, un sol en bois brun, îlot, un sol marron et fenêtre au-dessus de l'évier.
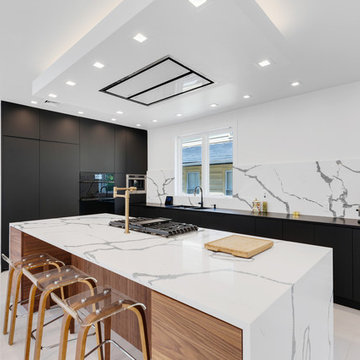
Fully custom flat panel kitchen cabinets with quartz island countertop and backsplash.
Inspiration pour une cuisine design en L avec un placard à porte plane, des portes de placard noires, un plan de travail en quartz, un sol en marbre, un sol blanc, un évier 2 bacs, une crédence blanche, un électroménager noir, îlot, un plan de travail blanc et fenêtre au-dessus de l'évier.
Inspiration pour une cuisine design en L avec un placard à porte plane, des portes de placard noires, un plan de travail en quartz, un sol en marbre, un sol blanc, un évier 2 bacs, une crédence blanche, un électroménager noir, îlot, un plan de travail blanc et fenêtre au-dessus de l'évier.
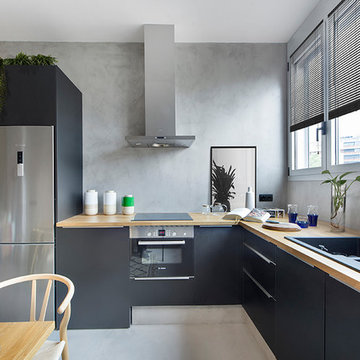
Exemple d'une cuisine américaine tendance en L avec un placard à porte plane, un plan de travail en bois, un électroménager en acier inoxydable, un évier 2 bacs, des portes de placard noires, aucun îlot, un sol gris et fenêtre au-dessus de l'évier.
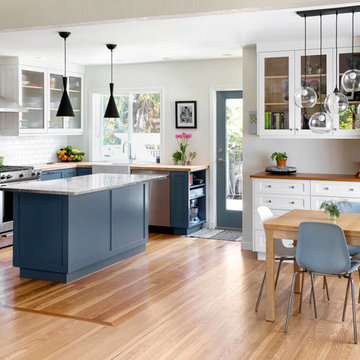
Idées déco pour une cuisine ouverte classique en L avec un évier de ferme, un placard à porte shaker, des portes de placard bleues, un plan de travail en bois, une crédence blanche, une crédence en carrelage métro, un électroménager en acier inoxydable, parquet clair, îlot et fenêtre au-dessus de l'évier.

As innkeepers, Lois and Evan Evans know all about hospitality. So after buying a 1955 Cape Cod cottage whose interiors hadn’t been updated since the 1970s, they set out on a whole-house renovation, a major focus of which was the kitchen.
The goal of this renovation was to create a space that would be efficient and inviting for entertaining, as well as compatible with the home’s beach-cottage style.
Cape Associates removed the wall separating the kitchen from the dining room to create an open, airy layout. The ceilings were raised and clad in shiplap siding and highlighted with new pine beams, reflective of the cottage style of the home. New windows add a vintage look.
The designer used a whitewashed palette and traditional cabinetry to push a casual and beachy vibe, while granite countertops add a touch of elegance.
The layout was rearranged to include an island that’s roomy enough for casual meals and for guests to hang around when the owners are prepping party meals.
Placing the main sink and dishwasher in the island instead of the usual under-the-window spot was a decision made by Lois early in the planning stages. “If we have guests over, I can face everyone when I’m rinsing vegetables or washing dishes,” she says. “Otherwise, my back would be turned.”
The old avocado-hued linoleum flooring had an unexpected bonus: preserving the original oak floors, which were refinished.
The new layout includes room for the homeowners’ hutch from their previous residence, as well as an old pot-bellied stove, a family heirloom. A glass-front cabinet allows the homeowners to show off colorful dishes. Bringing the cabinet down to counter level adds more storage. Stacking the microwave, oven and warming drawer adds efficiency.
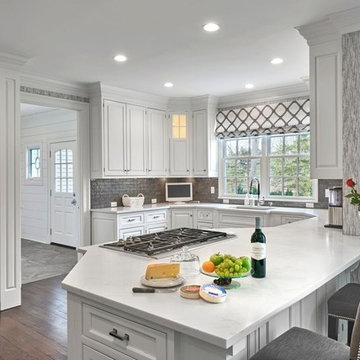
This New Canaan home required a total upgrade. Fordham Marble provided, fabricated and installed white Quartz counter tops. The engineered Quartz was chosen for the total durability, zero absorption and resistance to scratching.
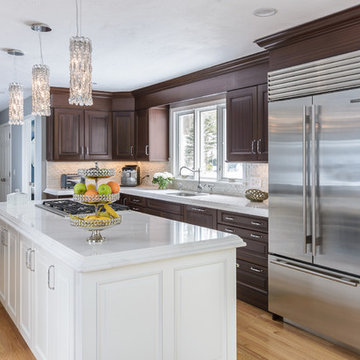
Kitchen remodel in Lancaster, MA featuring many luxurious touches such as ribbon mahogany cabinets, crystal pendants, and pro-grade SubZero/Wolf appliances.
Brand: Wood-Mode
Door Style: Kensington Raised Panel
Finish: "Classic" on Ribbon Mahogany (perimeter) "Nordic White" on Maple (island)
Countertop: Silestone Quartz "Calacatta Gold"
Hardware: Top Knobs "Chalet" in Polished Chrome
Designer: Ruth Bergstrom
Photography: Baumgart Creative Media
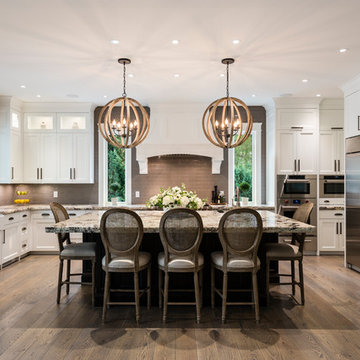
The gourmet kitchen pulls out all stops – luxury functions of pull-out tray storage, magic corners, hidden touch-latches, and high-end appliances; steam-oven, wall-oven, warming drawer, espresso/coffee, wine fridge, ice-machine, trash-compactor, and convertible-freezers – to create a home chef’s dream. Cook and prep space is extended thru windows from the kitchen to an outdoor work space and built in barbecue.
photography: Paul Grdina
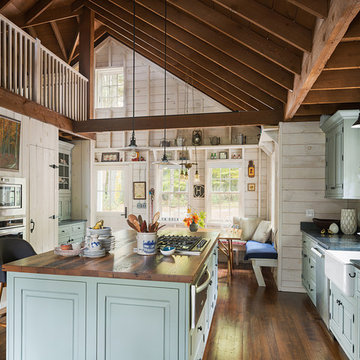
Countertop Wood: Reclaimed Oak
Construction Style: Flat Grain
Wood Countertop Location: Rock Hill, New York
Countertop Thickness: 1-3/4" thick
Size: 51-1/2" x 102-1/2"
Wood Countertop Finish: Durata® Waterproof Permanent Finish in Matte
Wood Stain: Natural Wood – No Stain
Designer: Landmark Cabinetry
Countertop Options: One Stove Top Cut Out with Down Draft
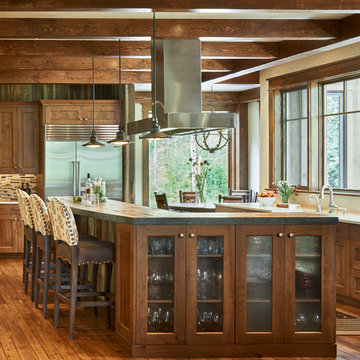
David Patterson Photography
Gerber Berend Construction
Barb Stimson Cabinet Designs
Exemple d'une cuisine montagne en bois foncé avec un placard à porte vitrée, un électroménager en acier inoxydable, îlot, un sol en bois brun et fenêtre au-dessus de l'évier.
Exemple d'une cuisine montagne en bois foncé avec un placard à porte vitrée, un électroménager en acier inoxydable, îlot, un sol en bois brun et fenêtre au-dessus de l'évier.
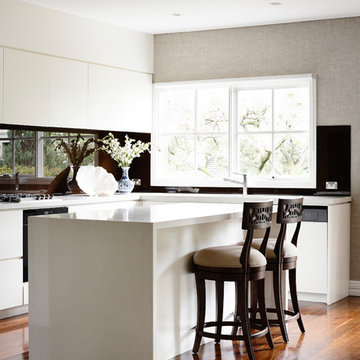
Derek Swallwel
Réalisation d'une petite cuisine américaine tradition en L avec un évier encastré, un placard à porte plane, un plan de travail en quartz modifié, une crédence noire, une crédence en feuille de verre, un électroménager de couleur, un sol en bois brun, îlot et fenêtre au-dessus de l'évier.
Réalisation d'une petite cuisine américaine tradition en L avec un évier encastré, un placard à porte plane, un plan de travail en quartz modifié, une crédence noire, une crédence en feuille de verre, un électroménager de couleur, un sol en bois brun, îlot et fenêtre au-dessus de l'évier.
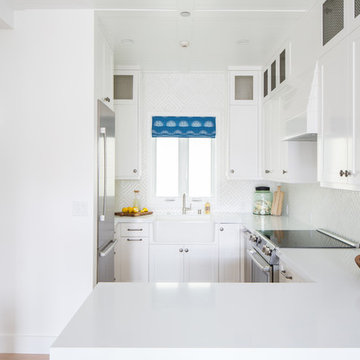
Exemple d'une cuisine bord de mer en U avec un évier de ferme, un placard à porte shaker, des portes de placard blanches, une crédence blanche, un électroménager en acier inoxydable, parquet clair, une péninsule, un sol beige, un plan de travail blanc et fenêtre au-dessus de l'évier.
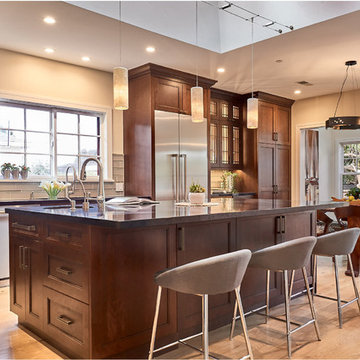
Winner of 2018 NKBA Northern California Chapter Design Competition
* Judges' Choice Kitchen
* First Place Medium Kitchen
* Best Before & After Kitchen
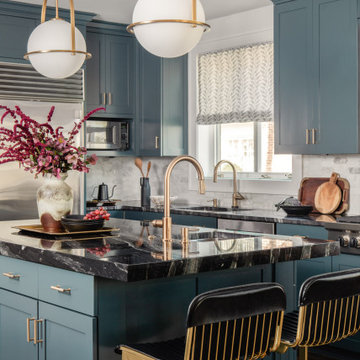
Design by Isabel Schultz / Styling by Kimberly Swedelius
Idées déco pour une cuisine classique avec fenêtre au-dessus de l'évier.
Idées déco pour une cuisine classique avec fenêtre au-dessus de l'évier.
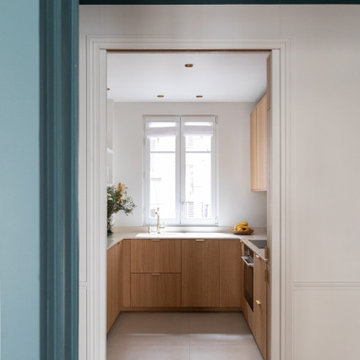
Exemple d'une cuisine encastrable et blanche et bois tendance en U et bois clair fermée et de taille moyenne avec un évier encastré, un placard à porte plane, un plan de travail en quartz, une crédence beige, une crédence en quartz modifié, un sol en carrelage de céramique, un sol beige, un plan de travail beige et fenêtre au-dessus de l'évier.
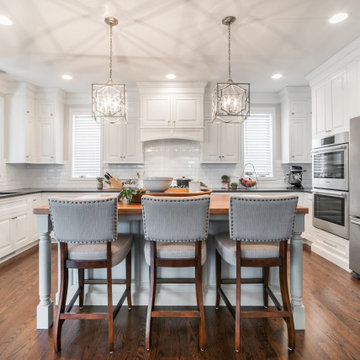
Cette image montre une grande cuisine traditionnelle en U avec des portes de placard blanches, une crédence blanche, une crédence en carrelage métro, un électroménager en acier inoxydable, îlot, un évier encastré, un placard avec porte à panneau surélevé, un sol en bois brun, un sol marron, plan de travail noir et fenêtre au-dessus de l'évier.
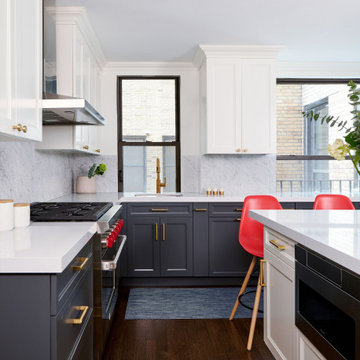
Réalisation d'une grande cuisine tradition en L avec un évier encastré, un placard à porte shaker, des portes de placard noires, une crédence grise, un électroménager noir, un sol en bois brun, îlot, un sol marron, un plan de travail blanc et fenêtre au-dessus de l'évier.
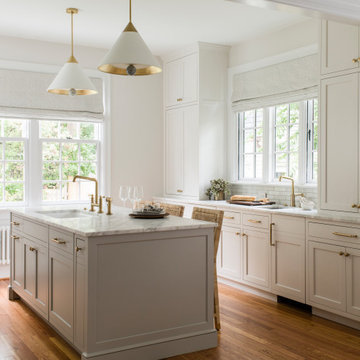
Réalisation d'une cuisine parallèle tradition fermée et de taille moyenne avec un évier encastré, un placard à porte shaker, des portes de placard blanches, une crédence grise, une crédence en céramique, un sol en bois brun, 2 îlots, un sol marron, un plan de travail gris et fenêtre au-dessus de l'évier.

Cette photo montre une cuisine encastrable moderne en U avec un évier encastré, un placard à porte plane, des portes de placard marrons, un plan de travail en surface solide, une crédence blanche, parquet clair, îlot, plan de travail noir et fenêtre au-dessus de l'évier.
Idées déco de cuisines avec fenêtre au-dessus de l'évier
60