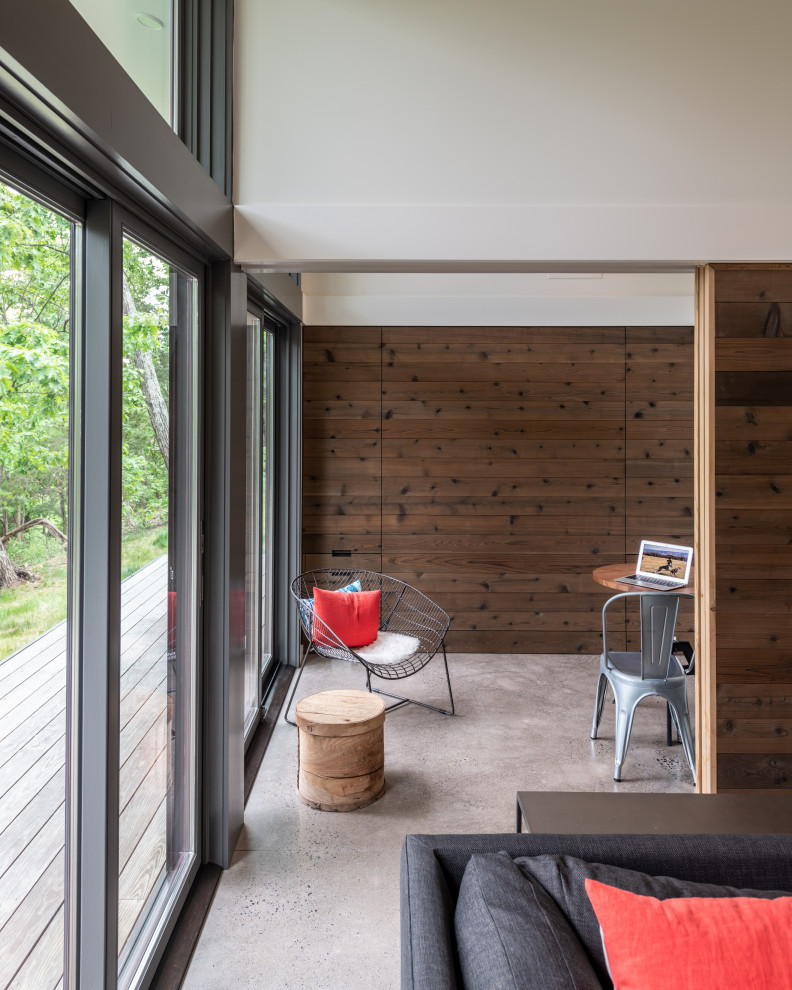
Funk Rd Cabin
This small weekend cabin designed by the owner is incredibly space-efficient. Hosting 2 bedrooms and 2 baths by sharing a shower and having an office space that doubles as a second bedroom by utilizing a Murphy bed, the modest 7oo SF footprint can comfortably accommodate guests. The outdoor spaces expand the living area with a 400 SF porch and a 200 SF deck that overlooks the river below. Materials were carefully selected to provide sustainable beauty and durability. The siding and decking are Kebony, interior floors are polished concrete (with hydronic heat), the fireplace surround is board-formed concrete (no finish applied), and the built-ins and half of the interior doors are cedar. The other interior doors are painted poplar with a waxed-steel band. A reclaimed pine countertop finishes off the natural steel framework made by a local fabricator. Houseworks provided the doors, built-in cabinetry, and poured-in-place concrete for the fireplace and remote firepit.

Murphy bed hidden. Gives guest areas more room to hang out during the day?