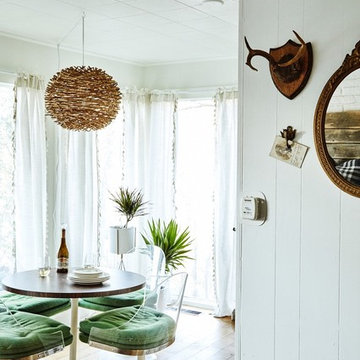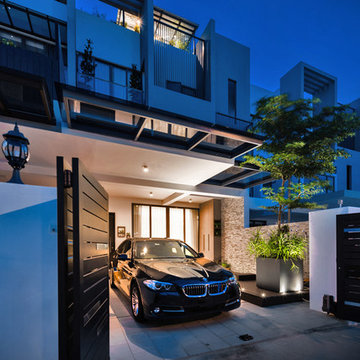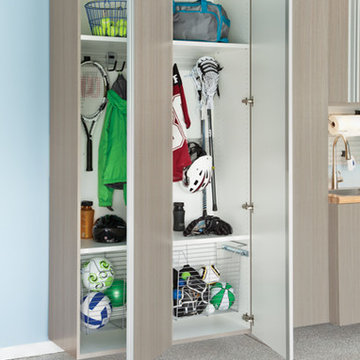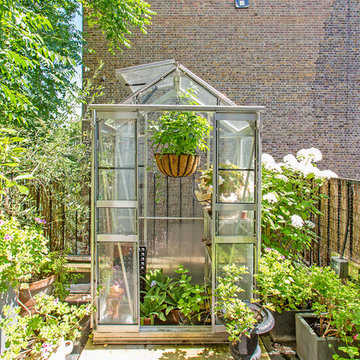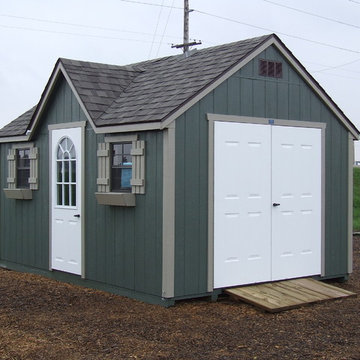Idées déco de garages et abris de jardin
Trier par :
Budget
Trier par:Populaires du jour
2861 - 2880 sur 148 123 photos
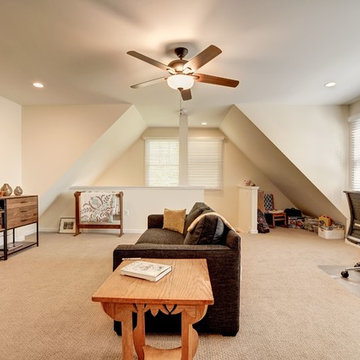
Idée de décoration pour un grand garage pour deux voitures séparé tradition avec un bureau, studio ou atelier.
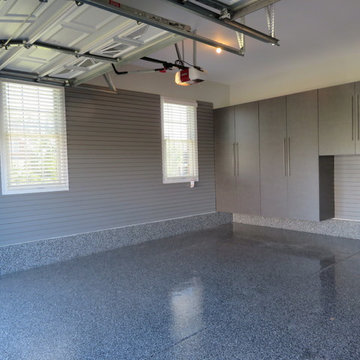
Idée de décoration pour un grand garage pour trois voitures attenant design.
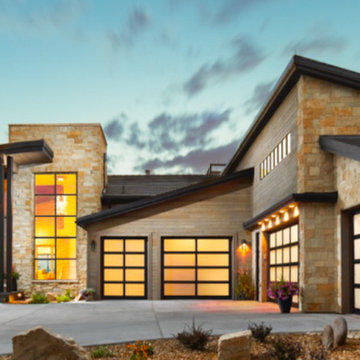
The Northwest Door Modern Classic. Shown here with satin-etched frosted glass and a black anodized frame
Inspiration pour un très grand garage pour quatre voitures ou plus attenant design.
Inspiration pour un très grand garage pour quatre voitures ou plus attenant design.
Trouvez le bon professionnel près de chez vous
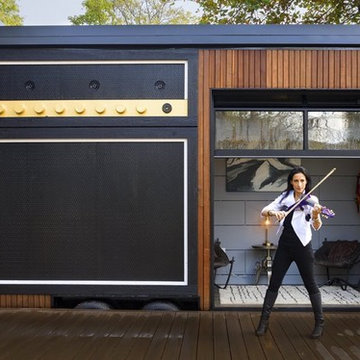
Exterior music studio on a trailer. Soundproofed with recycled denim. Marine speakers on top facing the deck for the amplified sound. Photo cred: Don Shreve
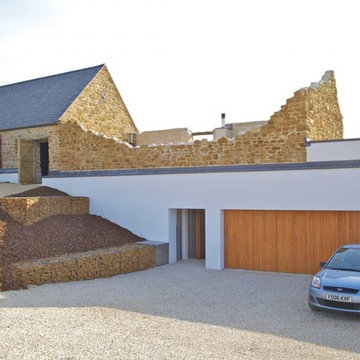
Rundum Meir - Side Sliding & Horizontal Sliding Garage Doors
Réalisation d'un garage pour deux voitures attenant minimaliste de taille moyenne.
Réalisation d'un garage pour deux voitures attenant minimaliste de taille moyenne.
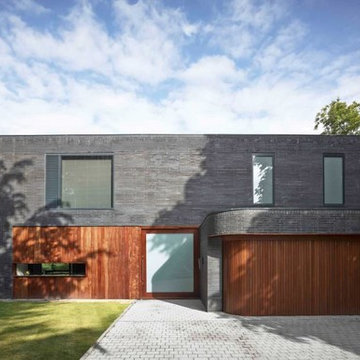
Rundum Meir - Side Sliding & Horizontal Sliding Garage Doors
Exemple d'un grand garage pour deux voitures attenant moderne.
Exemple d'un grand garage pour deux voitures attenant moderne.
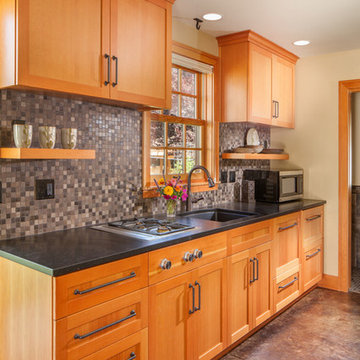
The homeowner of this old, detached garage wanted to create a functional living space with a kitchen, bathroom and second-story bedroom, while still maintaining a functional garage space. We salvaged hickory wood for the floors and built custom fir cabinets in the kitchen with patchwork tile backsplash and energy efficient appliances. As a historical home but without historical requirements, we had fun blending era-specific elements like traditional wood windows, French doors, and wood garage doors with modern elements like solar panels on the roof and accent lighting in the stair risers. In preparation for the next phase of construction (a full kitchen remodel and addition to the main house), we connected the plumbing between the main house and carriage house to make the project more cost-effective. We also built a new gate with custom stonework to match the trellis, expanded the patio between the main house and garage, and installed a gas fire pit to seamlessly tie the structures together and provide a year-round outdoor living space.
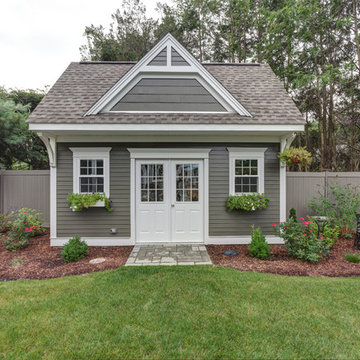
Garden Shed
Idée de décoration pour un grand abri de jardin séparé tradition.
Idée de décoration pour un grand abri de jardin séparé tradition.
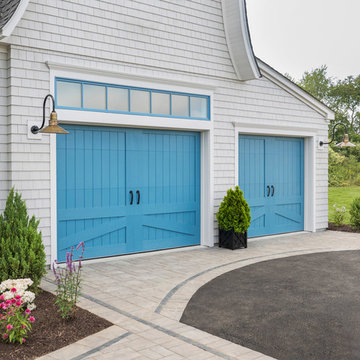
The design build team selected Clopay Canyon Ridge Collection Limited Edition Series insulated faux wood carriage house garage doors with built-in WindCode reinforcement for the home’s two-car attached garage. The cladding looks like real wood, but it won’t rot, warp or crack, which is an important benefit for exterior products installed in a damp, four-season coastal environment. The boards are molded from real wood pieces to replicate the grain pattern and natural texture, and they can be painted or stained. Photo credit: Nat Rea.
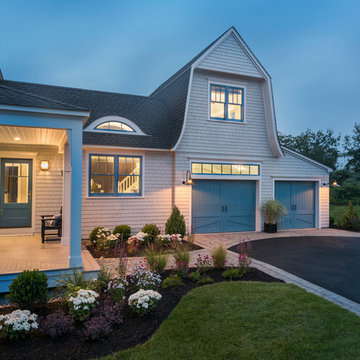
Clopay Canyon Ridge Collection Limited Edition Series insulated faux wood carriage house garage doors with built-in WindCode reinforcement on the home’s two-car attached garage. The cladding looks like real wood, but it won’t rot, warp or crack, an important benefit for exterior products installed in a coastal environment. The boards are molded from real wood pieces to replicate the grain pattern and natural texture, and they can be painted or stained. Photo credit: Nat Rea.
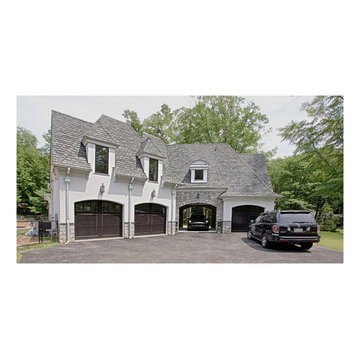
Aménagement d'un garage pour quatre voitures ou plus séparé classique de taille moyenne avec une porte cochère.
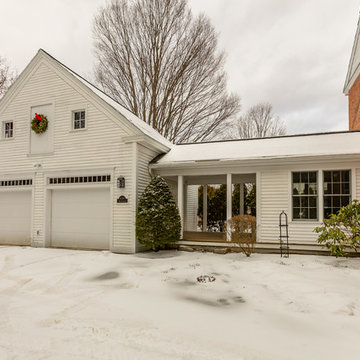
Mountain Graphics Photography
Exemple d'un grand garage pour deux voitures attenant chic.
Exemple d'un grand garage pour deux voitures attenant chic.
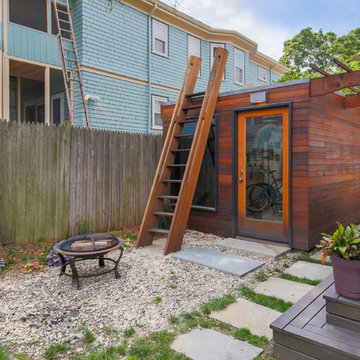
This garage was rebuilt after the old structure collapsed during a harsh new england winter in 2015.
Réalisation d'un garage pour une voiture séparé minimaliste de taille moyenne avec un bureau, studio ou atelier.
Réalisation d'un garage pour une voiture séparé minimaliste de taille moyenne avec un bureau, studio ou atelier.
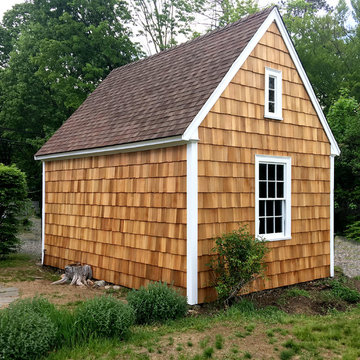
This Weston Home's garage was stripped of its previous shingles, as our crew installed new Tyvek and Western Red Cedar shingles in its place! New PVC molding was installed to the two flower boxes, along with the garage window sill. The main home was washed by hand using bleach, jomax and soft bristle brushes. The trim, casings, doors, shutters and basement windows were scraped, sanded and repainted.
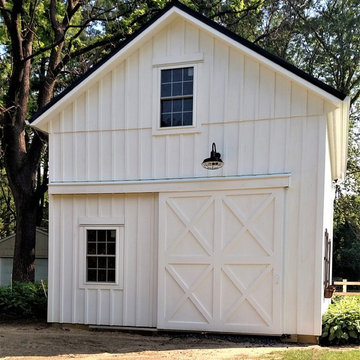
Two-story pole barn with whitewash pine board & batten siding, black metal roofing, Okna 5500 series Double Hung vinyl windows with grids, rustic barn style goose-neck lighting fixtures with protective cage, and Rough Sawn pine double sliding door.
Idées déco de garages et abris de jardin
144


