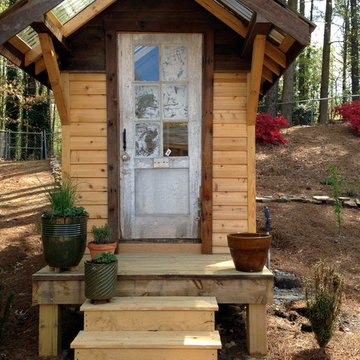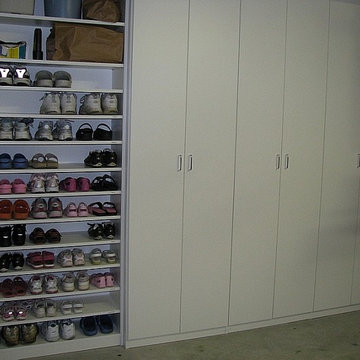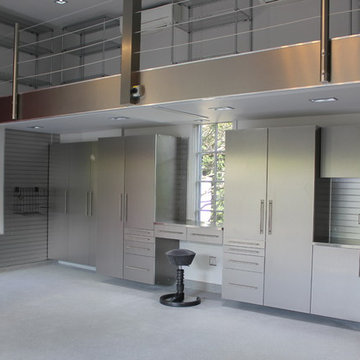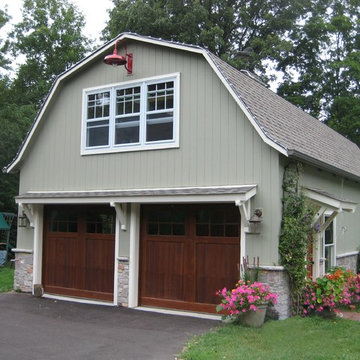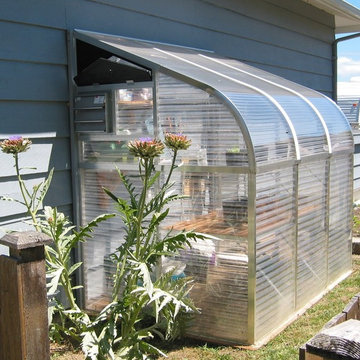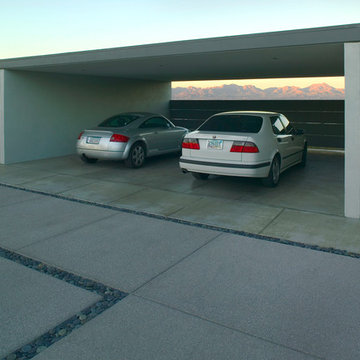Idées déco de garages et abris de jardin
Trier par :
Budget
Trier par:Populaires du jour
701 - 720 sur 148 242 photos
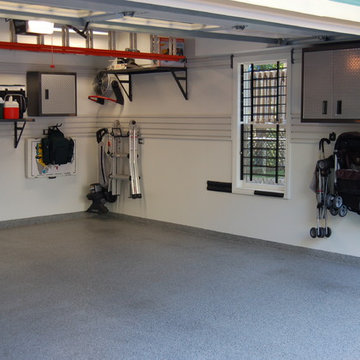
Garage Remodel including “Ultimate” Man-Cave upstairs:
Bonterra designed and remodeled a three-car garage, including heat, water, floor finishing and custom-designed organizational systems.
The upstairs was converted into the ultimate man-cave with custom, hand-made bar, finishes, and built-ins — all with hand-milled, reclaimed wood from a felled barn. The space also includes a bath/shower, custom sound system and unique touches such as a custom retro-fitted ceiling light.
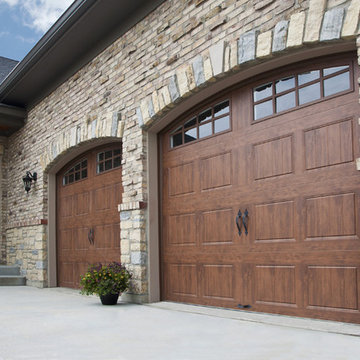
Clopay Gallery Collection wood look garage doors with Ultra-Grain finish; insulated steel construction, arch windows.
Inspiration pour un garage pour deux voitures attenant traditionnel de taille moyenne.
Inspiration pour un garage pour deux voitures attenant traditionnel de taille moyenne.
Trouvez le bon professionnel près de chez vous
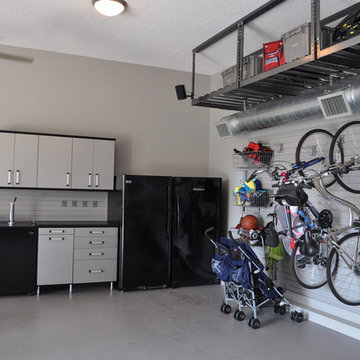
Multi-Purpose Garage Storage
Cette image montre un grand garage minimaliste avec un bureau, studio ou atelier.
Cette image montre un grand garage minimaliste avec un bureau, studio ou atelier.
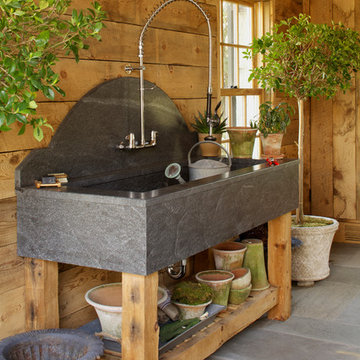
Mick Hales.
Designed by Amy Aidinis Hirsch http://amyhirsch.com
Idées déco pour un abri de jardin montagne.
Idées déco pour un abri de jardin montagne.
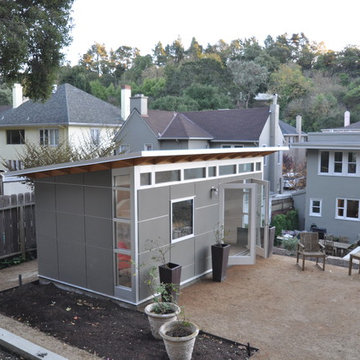
Looking from the top of the furthest terraced step of the yard. This guest bedroom via the Designer Series from Studio Shed will welcome plenty of natural California sunshine.
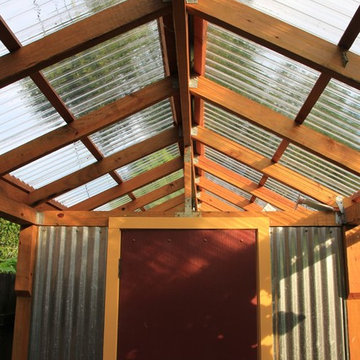
In this image, the unique roof strucrture is exposed and light enters from the polycarbinate roof panels.
Photo credit: andrewtuckerphotography.com
Inspiration pour un abri de jardin urbain.
Inspiration pour un abri de jardin urbain.
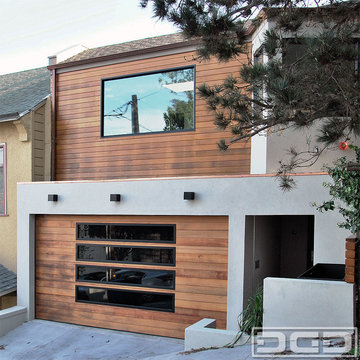
San Francisco, CA Custom Garage Doors - Our modern garage doors are a culmination of our integral design team and years of experience in the garage door industry. We have been designing stunning modern garage doors in the San Francisco Bay Area for many years now and our work is evidently recognized by the unique architectural talent our in-house designers have in their profile and the years of experience in the garage door trade.
This San Francisco modern style home has a very unique architectural essence consisting of refined horizontal lineage which minimizes luxury to simplicity. Working on the garage door for this San Francisco Bay Area home was an architectural delight. The designer proposed a unique modern garage door design that no other company dared to manufacture. We welcome projects such as these because of the challenges they present not only aesthetically but functionally. The smoked glass panles are actually see-through all throughout the horizontal lineage while the powder coated steel frames around the glass tien in well with the home's window framing. The horizontal garage door slat design followed the home's upper level siding consistency while the over sized glass panels added interest and uniformity as they follow the same vertical lineage from the window above the garage door.
Creating unique custom garage doors for the discerning homeowners, architects and builders in the San Francisco Bay area is always a pleasure and a welcomed challenge. We get to flex our skills and craft some of the most unique modern garage doors seen in the Bay Area. Our custom garage door designs in San Francisco make heads turn, neighbors jealous and architectural gurus drop their jaws!
Get a cost and design consultation on any custom garage door design project in San Francisco by calling (855) 343-3667 today!
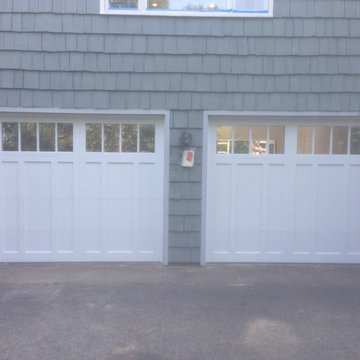
CHI model 5832 in white with madison glass. Installed by Mortland Overhead Door.
Cette photo montre un garage moderne.
Cette photo montre un garage moderne.
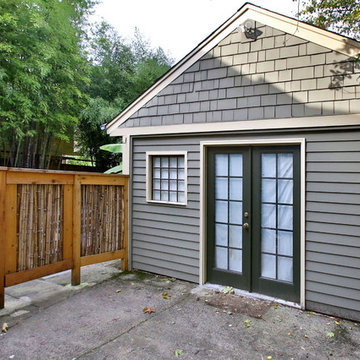
BUNGALOW WITH A MODERN TWIST
Nestled off the park on a gorgeous Irvington tree lined street sits this meticulously maintained and redesigned Bungalow. A true master suite offers all the musts: walk-in closet vaulted ceiling and spacious private bath. The modern, open kitchen overlooks the lush back yard. Recent updates completed throughout. Located in one of Portland’s top neighborhoods.
Contact us for more information about this property at info@danagriggs.com or visit our website at www.DanaGriggs.com
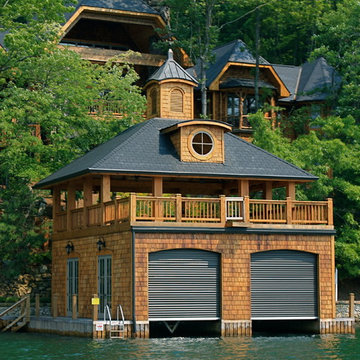
Erin Colson
Idée de décoration pour un hangar à bateaux tradition.
Idée de décoration pour un hangar à bateaux tradition.
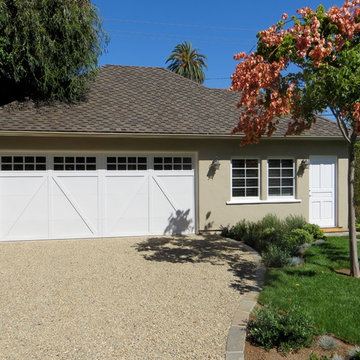
Converted storage space at side of garage into guest/pool house.
Michael Ball Architects,
Synergy General Contractors,
Dryden Helgoe Landscape Design.
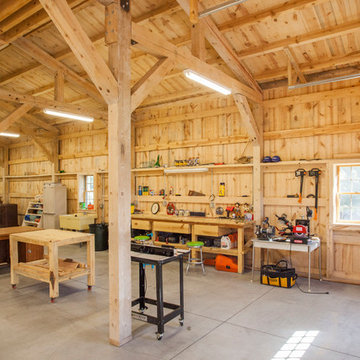
Sand Creek Post & Beam Traditional Wood Barns and Barn Homes
Learn more & request a free catalog: www.sandcreekpostandbeam.com
Cette photo montre un abri de jardin nature.
Cette photo montre un abri de jardin nature.
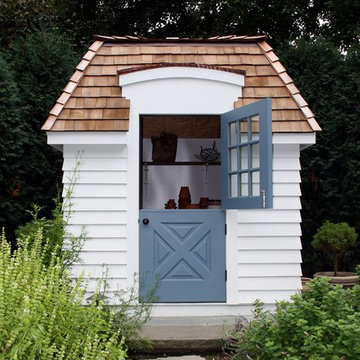
Design by Brehm Architects
http://brehmarchitects.com/
Idées déco pour un abri de jardin séparé classique de taille moyenne.
Idées déco pour un abri de jardin séparé classique de taille moyenne.
Idées déco de garages et abris de jardin
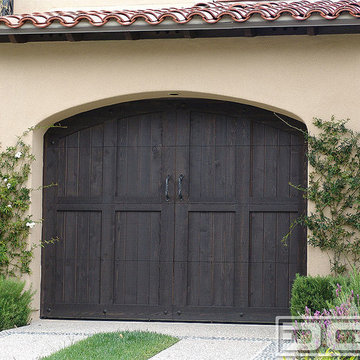
Stained dark to contrast the soft earthy color scheme of this Rustic Tuscan Revival Style home this Tuscan garage door is beautifully adorned with sporadic oversized nail head decorations and a set of custom forged decorative handles that give this garage door its Tuscan Renaissance charm. Perimeter trim crafted to match the existing arch and simple overlay trim design complete the custom garage door design that was borrowed from other doors and shutters already present at the home.
"If all custom garage doors were designed and crafted equally then Dynamic Garage Doors wouldn't be special."
36


