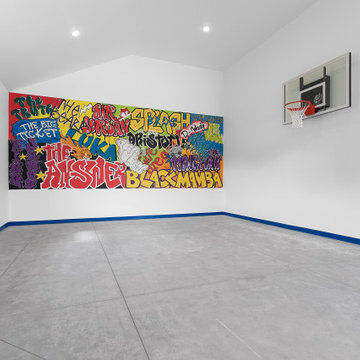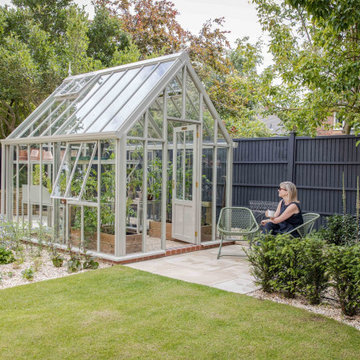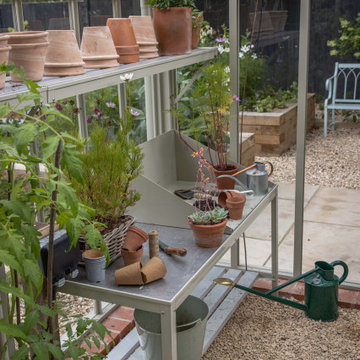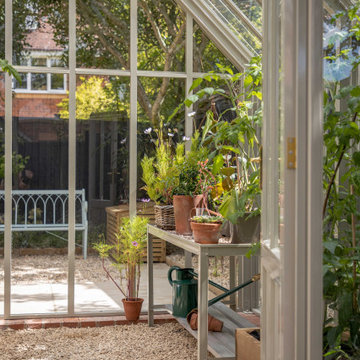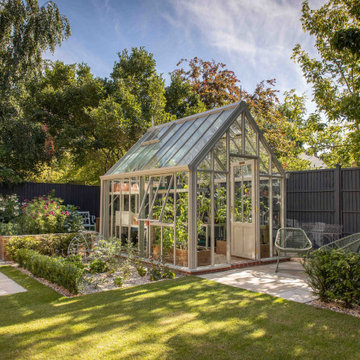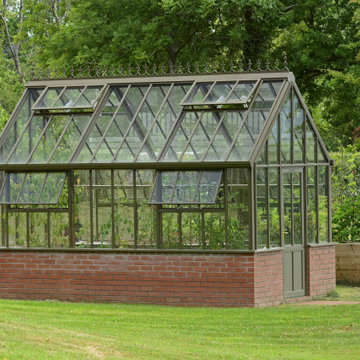Idées déco de garages et abris de jardin
Trier par :
Budget
Trier par:Populaires du jour
1061 - 1080 sur 147 833 photos
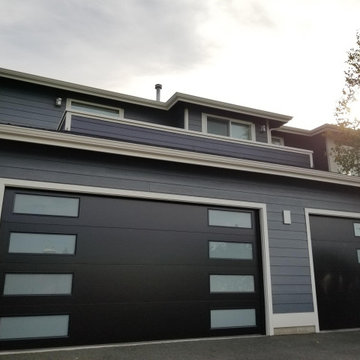
Perfect for modern or mid-century modern architecture, garage doors with a vertical window stack can't be beat! The trending black garage doors shown here are made of premium insulated steel and are energy efficient, durable and oh-so-attractive. | Project and Photo Credits: ProLift Garage Doors Washington
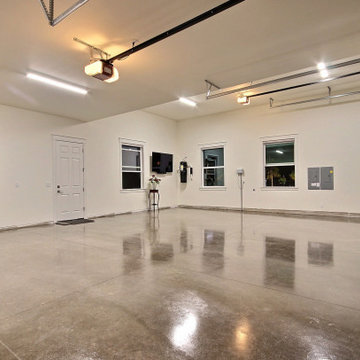
This Modern Multi-Level Home Boasts Master & Guest Suites on The Main Level + Den + Entertainment Room + Exercise Room with 2 Suites Upstairs as Well as Blended Indoor/Outdoor Living with 14ft Tall Coffered Box Beam Ceilings!
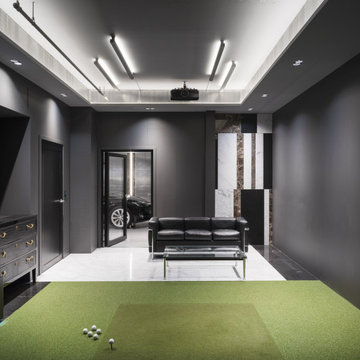
To complete the scene, TSP Smart Spaces brought TDG Audio to the space with 6 in-wall LCR speakers and a Skybar LCR architectural soundbar. These surround sound speakers pair with an Arcam AVR390 receiver, which provides DIRAC acoustic calibration, perfecting the sound for any space using a patented measurement technique.With total visual and audio immersion, you really feel like you’re hitting the links on a bright sunny day in the comfort of your own home.
Trouvez le bon professionnel près de chez vous
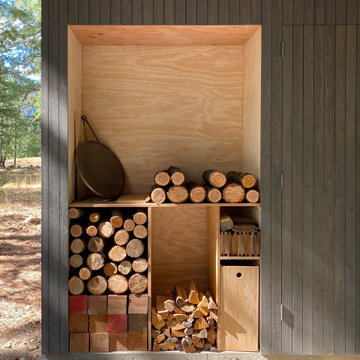
A shop and carport for a Lost River cabin
Aménagement d'un petit abri de jardin séparé moderne avec un bureau, studio ou atelier.
Aménagement d'un petit abri de jardin séparé moderne avec un bureau, studio ou atelier.
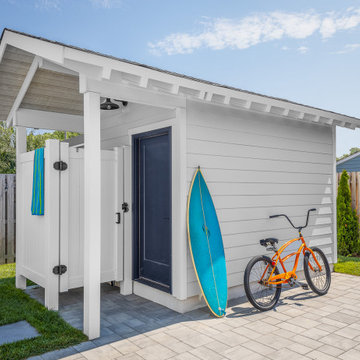
Outdoor Pavilion with Shower and Storage
Idées déco pour un abri de jardin bord de mer.
Idées déco pour un abri de jardin bord de mer.
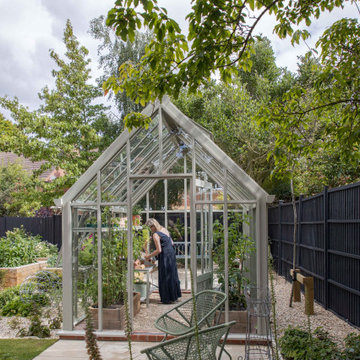
Victorian Chelsea powder coated in Olive Leaf
Idée de décoration pour une serre victorienne.
Idée de décoration pour une serre victorienne.
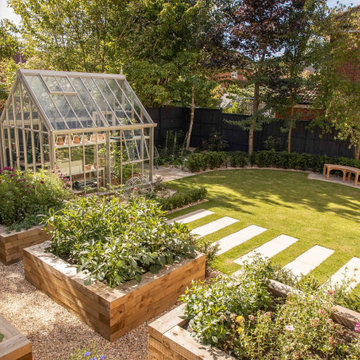
Victorian Chelsea powder coated in Olive Leaf
Idée de décoration pour une serre victorienne.
Idée de décoration pour une serre victorienne.
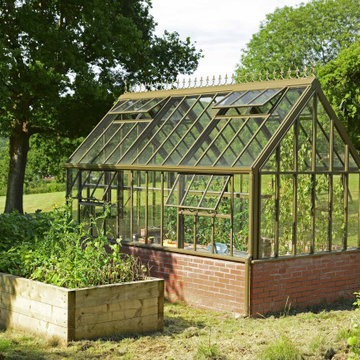
Victorian Grand Classic powder coated in Bronze
Cette image montre une serre victorienne.
Cette image montre une serre victorienne.
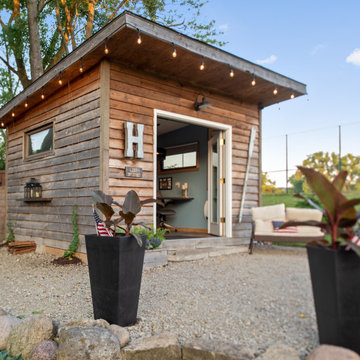
Shots of our iconic shed "Hanssel or Gretel". A play on words from the famous story, due to the families last name and this being a his or hers (#heshed #sheshed or #theyshed), but not a play on function. This dynamic homeowner crew uses the shed for their private offices, alongside e-learning, meeting, relaxing and to unwind. This 10'x10' are requires no permit and can be completed in less that 3 days (interior excluded). The exterior space is approximately 40'x40', still required no permitting and was done in conjunction with a landscape designer. Bringing the indoor to the outdoor for all to enjoy, or close the french doors and escape to zen! To see the video, go to: https://youtu.be/zMo01-SpaTs
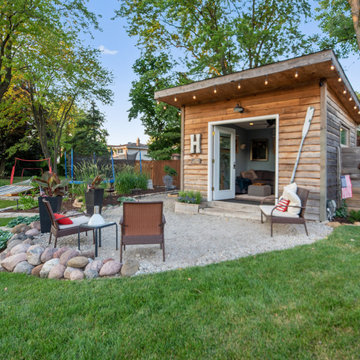
Shots of our iconic shed "Hanssel or Gretel". A play on words from the famous story, due to the families last name and this being a his or hers (#heshed #sheshed or #theyshed), but not a play on function. This dynamic homeowner crew uses the shed for their private offices, alongside e-learning, meeting, relaxing and to unwind. This 10'x10' are requires no permit and can be completed in less that 3 days (interior excluded). The exterior space is approximately 40'x40', still required no permitting and was done in conjunction with a landscape designer. Bringing the indoor to the outdoor for all to enjoy, or close the french doors and escape to zen! To see the video, go to: https://youtu.be/zMo01-SpaTs
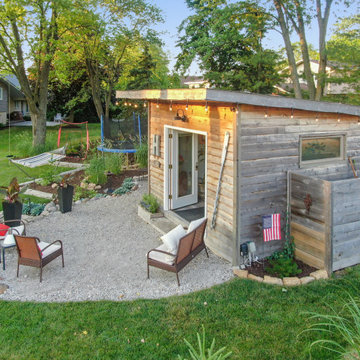
Shots of our iconic shed "Hanssel or Gretel". A play on words from the famous story, due to the families last name and this being a his or hers (#heshed #sheshed or #theyshed), but not a play on function. This dynamic homeowner crew uses the shed for their private offices, alongside e-learning, meeting, relaxing and to unwind. This 10'x10' are requires no permit and can be completed in less that 3 days (interior excluded). The exterior space is approximately 40'x40', still required no permitting and was done in conjunction with a landscape designer. Bringing the indoor to the outdoor for all to enjoy, or close the french doors and escape to zen! To see the video, go to: https://youtu.be/zMo01-SpaTs
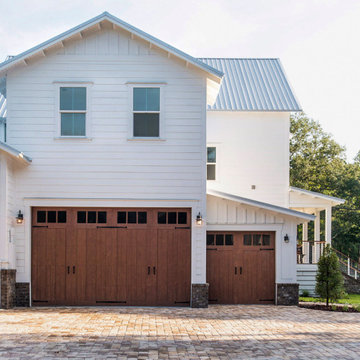
Clopay Canyon Ridge (5-layer) insulated faux wood carriage house garage doors, Design 11 with REC13 windows, Clear Cypress woodgrain cladding and overlays in the Medium stain finish. Installed by D and D Garage Doors on an attached two-car garage on a custom built home in St. Augustine, Florida. Photography by @visiblestyle for Jettset Farmhouse. All rights reserved.
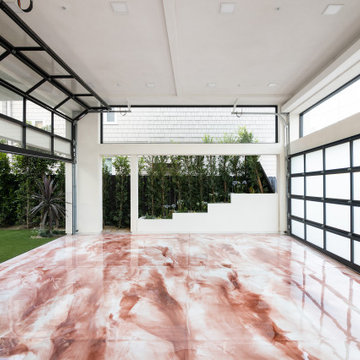
Other details include metal windows, thirteen feet ceilings, terrazzo concrete materials finishes, frameless glass balconies, three parking spaces in the detached garage which has also been engineered to accommodate a lift for additional cars or items.
Idées déco de garages et abris de jardin
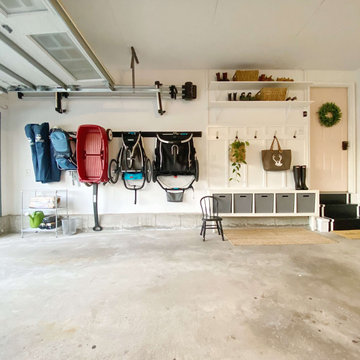
Garage organization, stroller storage, tool storage and entry way landing zone. Garage mudroom adds so much functional storage and looks beautiful!
Idée de décoration pour un garage pour deux voitures attenant champêtre de taille moyenne.
Idée de décoration pour un garage pour deux voitures attenant champêtre de taille moyenne.
54


