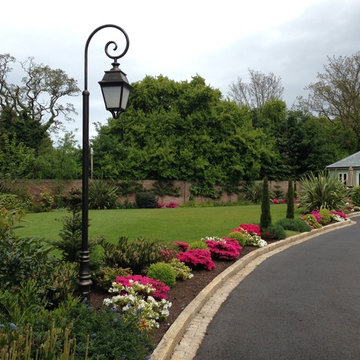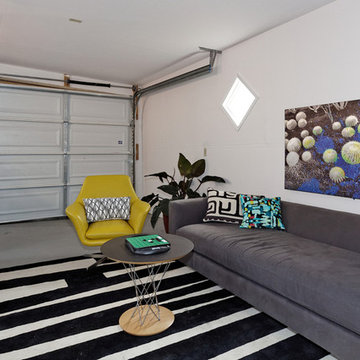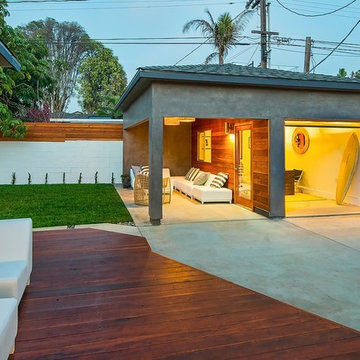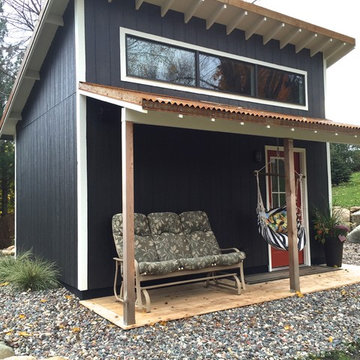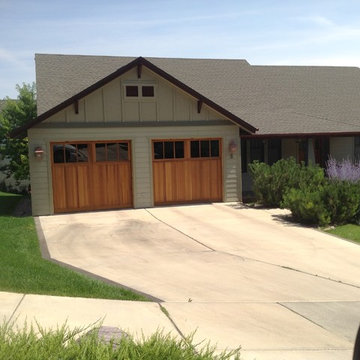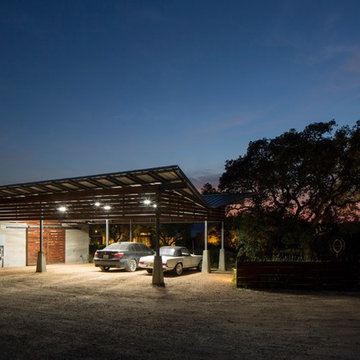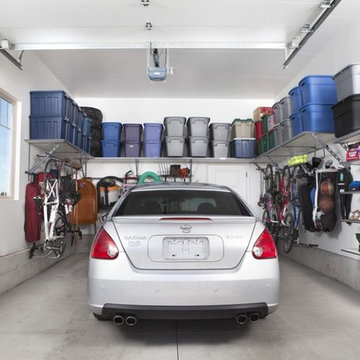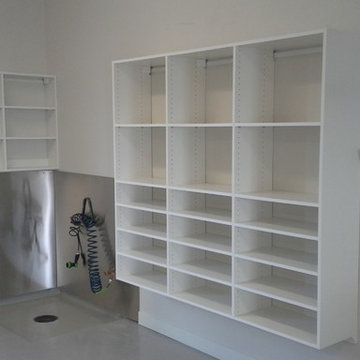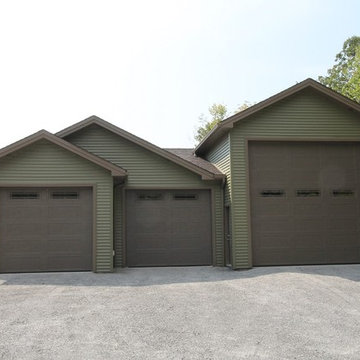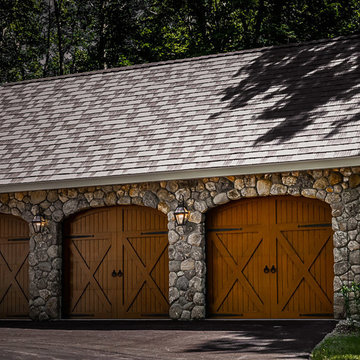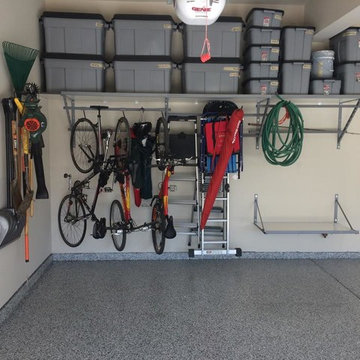Idées déco de garages et abris de jardin
Trier par :
Budget
Trier par:Populaires du jour
1421 - 1440 sur 148 356 photos
Trouvez le bon professionnel près de chez vous
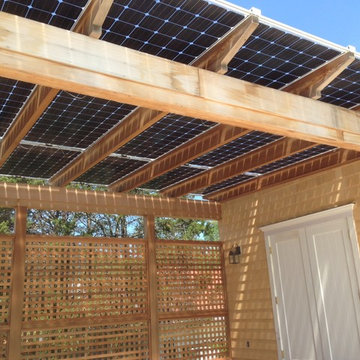
Car Port done the smart way - blending solar into useful structures
Cette photo montre un garage séparé craftsman de taille moyenne.
Cette photo montre un garage séparé craftsman de taille moyenne.
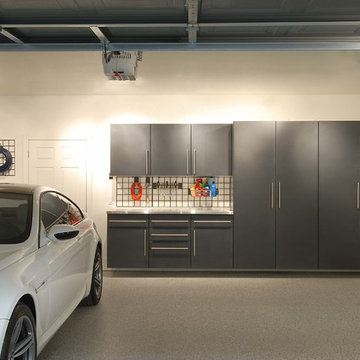
Garage cabinets and organizers
Exemple d'un très grand garage pour trois voitures attenant moderne avec un bureau, studio ou atelier.
Exemple d'un très grand garage pour trois voitures attenant moderne avec un bureau, studio ou atelier.
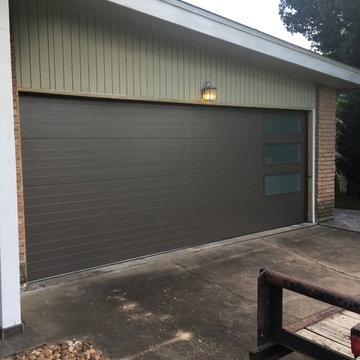
Aménagement d'un garage pour deux voitures attenant moderne de taille moyenne.
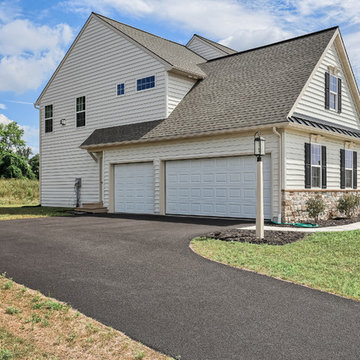
The siding is in Linen color and the soffit and facia plus window wraps are done in the Desert Sand color. The trim areas, lamp post, garage door jambs, and louvers are painted to match the soffit and facia in Sherwin Williams Satin (Resilience K43W51). The metal roof is matte black and the garage door is factory finish white. The cobblestone veneer is in Susquehanna with off white mortar. The shingles are in the Weathered Wood color. Shutters are black. The windows are by Simonton in white.
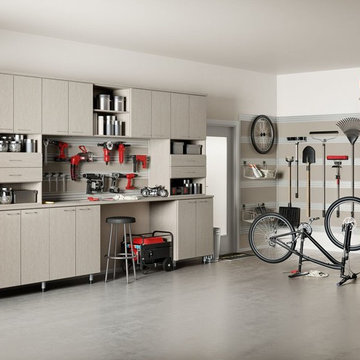
Cette image montre un grand garage pour deux voitures urbain avec un bureau, studio ou atelier.
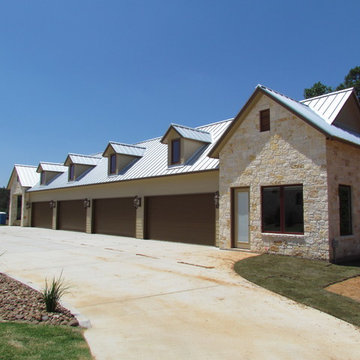
Every Man's Dream Garage!
Idées déco pour un grand garage pour quatre voitures ou plus séparé campagne.
Idées déco pour un grand garage pour quatre voitures ou plus séparé campagne.
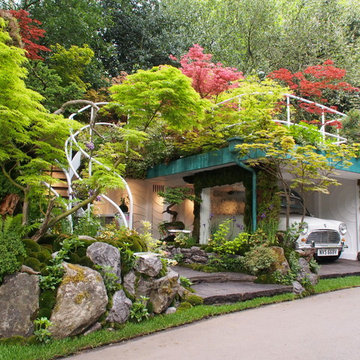
チェルシーフラワーショー2016
出展部門:アーティザンガーデン部門
先品タイトル:『千里千庭 ガレージガーデン』
ゴールドメダル、プレジデント賞のダブル受賞
Inspiration pour un garage séparé asiatique de taille moyenne.
Inspiration pour un garage séparé asiatique de taille moyenne.
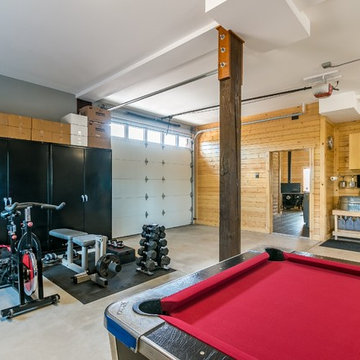
This off-grid mountain barn home located in the heart of the Rockies sits at 7,500 feet and has expansive, beautiful views of the foothills below. The model is a Barn Pros 36 ft. x 36 ft. Denali barn apartment with a partially enclosed shed roof on one side for outdoor seating and entertainment area. The deck off the back of the building is smaller than the standard 12 ft. x 12 ft. deck included in the Denali package. Roll-up garage doors like the one shown at the front of the home are an add-on option for nearly any Barn Pros kit.
Inside, the finish is decidedly rustic modern where sheetrock walls contrast handsomely with the exposed posts and beams throughout the space. The owners incorporated garage parking, laundry, kitchenette with wood-burning stove oven, bathroom, workout area and a pool table all on the first floor. The upper level houses the main living space where contemporary décor and finished are combined with natural wood flooring and those same exposed posts and beams. Lots of natural light fills the space from the 18 ft. vaulted ceilings, dormer windows and French doors off the living room. The owners added a partial loft for additional sleeping and a functional storage area.
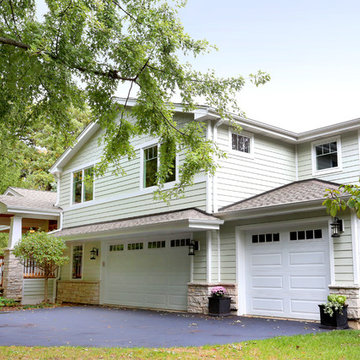
The architectural appeal of this split-level home was greatly improved with a front porch addition and reinvention of the entryway. Additionally, the addition of a third-car garage and walk-in close above revised the scale of the home, creating an Arts & Crafts feel. The project also included new garage doors, fiber cement siding, windows, natural stone and architectural details.
Idées déco de garages et abris de jardin
72


