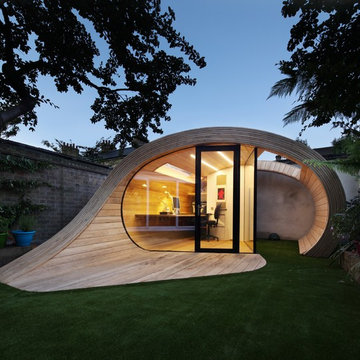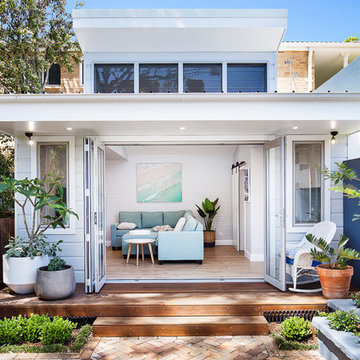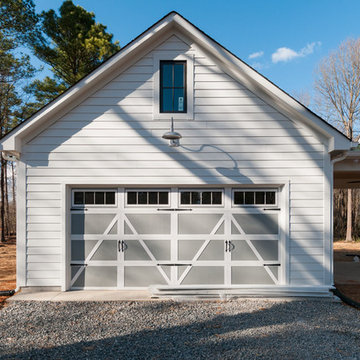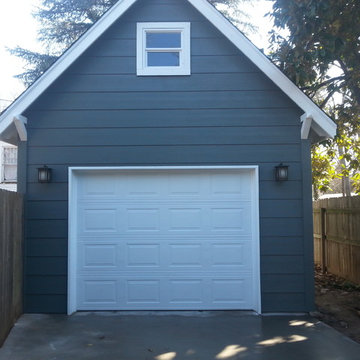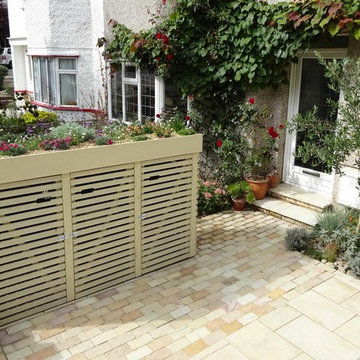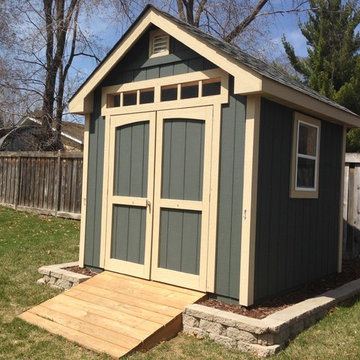Idées déco de petits garages et abris de jardin

We turned this home's two-car garage into a Studio ADU in Van Nuys. The Studio ADU is fully equipped to live independently from the main house. The ADU has a kitchenette, living room space, closet, bedroom space, and a full bathroom. Upon demolition and framing, we reconfigured the garage to be the exact layout we planned for the open concept ADU. We installed brand new windows, drywall, floors, insulation, foundation, and electrical units. The kitchenette has to brand new appliances from the brand General Electric. The stovetop, refrigerator, and microwave have been installed seamlessly into the custom kitchen cabinets. The kitchen has a beautiful stone-polished countertop from the company, Ceasarstone, called Blizzard. The off-white color compliments the bright white oak tone of the floor and the off-white walls. The bathroom is covered with beautiful white marble accents including the vanity and the shower stall. The shower has a custom shower niche with white marble hexagon tiles that match the shower pan of the shower and shower bench. The shower has a large glass-higned door and glass enclosure. The single bowl vanity has a marble countertop that matches the marble tiles of the shower and a modern fixture that is above the square mirror. The studio ADU is perfect for a single person or even two. There is plenty of closet space and bedroom space to fit a queen or king-sized bed. It has brand new ductless air conditioner that keeps the entire unit nice and cool.

Modern glass house set in the landscape evokes a midcentury vibe. A modern gas fireplace divides the living area with a polished concrete floor from the greenhouse with a gravel floor. The frame is painted steel with aluminum sliding glass door. The front features a green roof with native grasses and the rear is covered with a glass roof.
Photo by: Gregg Shupe Photography
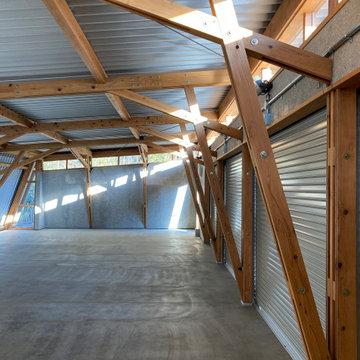
角田木造ガーレジ内部ディテール(朝)
Réalisation d'un petit garage pour quatre voitures ou plus séparé tradition avec un bureau, studio ou atelier.
Réalisation d'un petit garage pour quatre voitures ou plus séparé tradition avec un bureau, studio ou atelier.
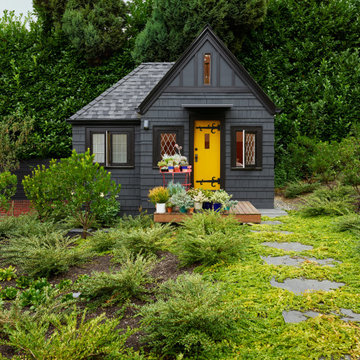
A child’s playhouse has been remodeled into a guesthouse. The cottage includes a bedroom with built in wardrobe and a bathroom. Ceilings are vaulted to maximize height.
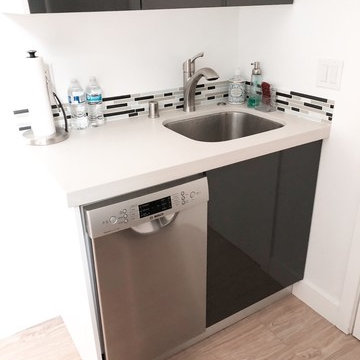
Garage Conversion (ADU)
We actually specialize at garage conversion projects,
We handle all the stages involves- plans/permits, design and construction.
Adding ADU raise your house value, your allowed to add up to 1200sf of living space which will produce you a great second income and will cover your project expenses.
Please feel free to take a look at our photos gallery of some of our work.
We offer competitive prices with the best quality, free 3D design -to help you be sure on what you like and around the clock customer care by our project managers.
We will help you choose the best design that will fit exactly to your needs, take you to our show-rooms with some of the best materials inventory you can find today. (Low, middle and high end )
This project located at Mountain View, custom modern design, high ceilings, flat-panel custom kitchen cabinets, walking shower, laminate flooring, LED lights, custom windows..
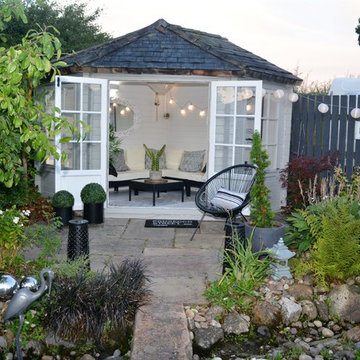
lisa durkin - New summerhouse interior
Cette photo montre un petit abri de jardin séparé scandinave avec un bureau, studio ou atelier.
Cette photo montre un petit abri de jardin séparé scandinave avec un bureau, studio ou atelier.
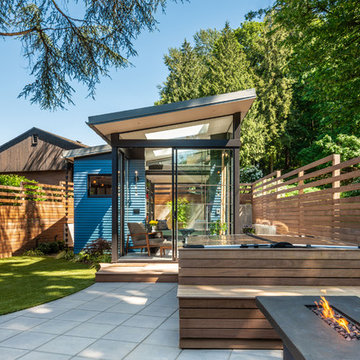
Photos by Andrew Giammarco Photography.
Idées déco pour une petite maison d'amis séparée contemporaine.
Idées déco pour une petite maison d'amis séparée contemporaine.
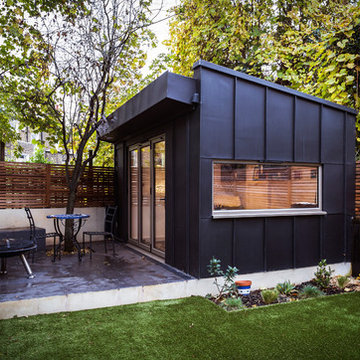
Home office. Zinc Clad, Garden Room
Rick McCullagh
Inspiration pour un petit abri de jardin séparé design avec un bureau, studio ou atelier.
Inspiration pour un petit abri de jardin séparé design avec un bureau, studio ou atelier.

Front Driveway.
The driveway is bordered with an indigenous grass to the area Ficinia nodosa. The centre strip is planted out with thyme to give you sent as you drive over it.
It sits in of a contemporary concrete driveway made with a pale exposed aggregate. The cladding on the house is a fairly contemporary blonde Australian hardwood timber.
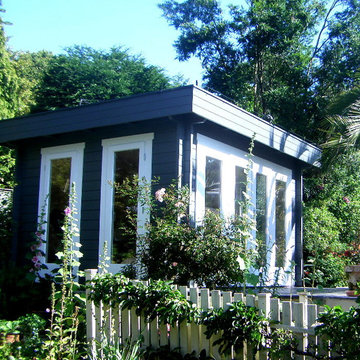
The Brixham Garden Office is from our premium quality range of log cabins and offers a very light and airy contemporary space in which to work all year round, or would make the perfect garden gym, or studio for hobbies.
The Brixham measures 3.5m x 3m but can be made any size to suit you
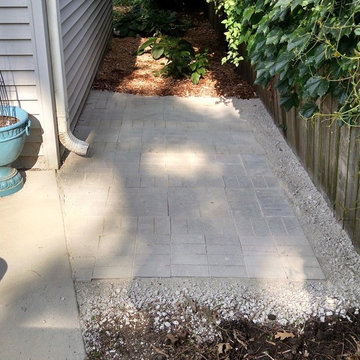
Added project to keep garbage and recycling bins neat and out of the way
Cette image montre un petit abri de jardin traditionnel.
Cette image montre un petit abri de jardin traditionnel.
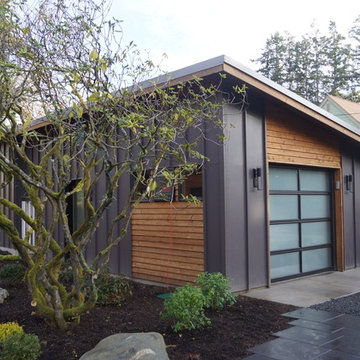
Contemporary garage single car
Exemple d'un petit garage pour une voiture séparé tendance.
Exemple d'un petit garage pour une voiture séparé tendance.
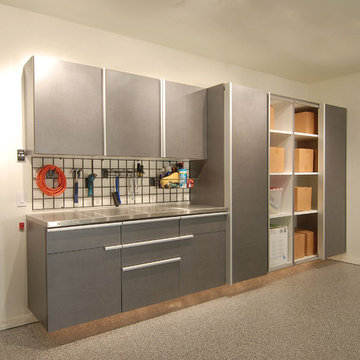
Maximize garage storage with sturdy stainless steel cabinets, a mounted tool rack, and plenty of shelving space!
Réalisation d'un petit garage attenant design avec un bureau, studio ou atelier.
Réalisation d'un petit garage attenant design avec un bureau, studio ou atelier.
Idées déco de petits garages et abris de jardin
1



