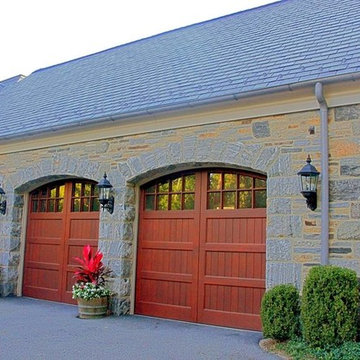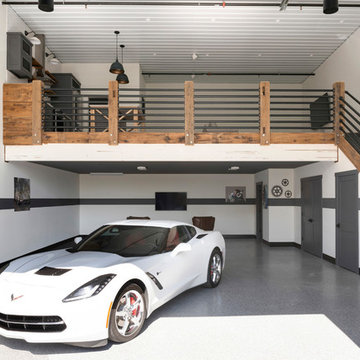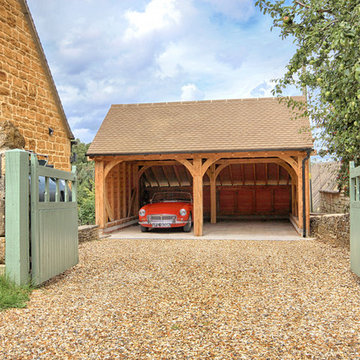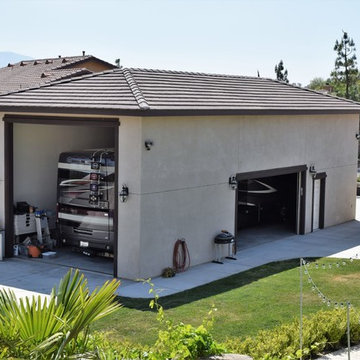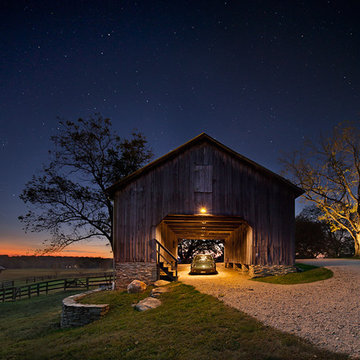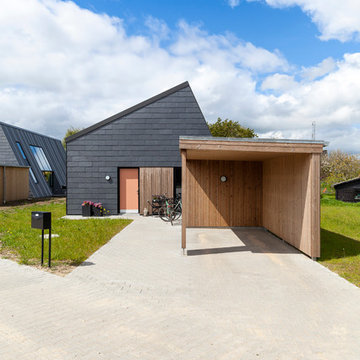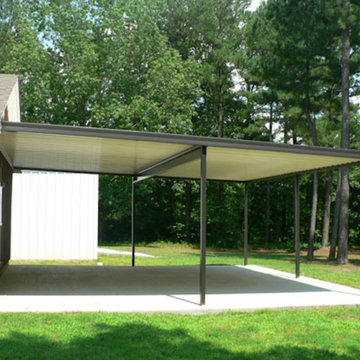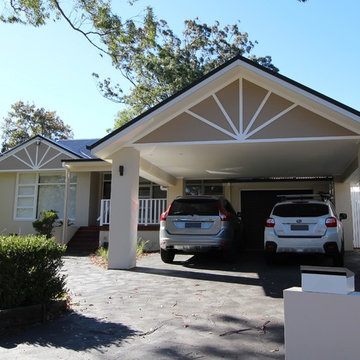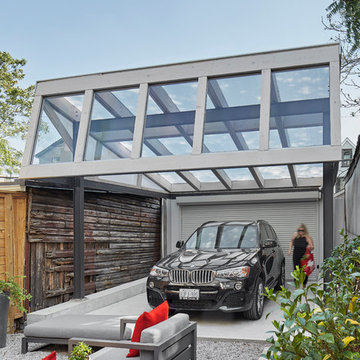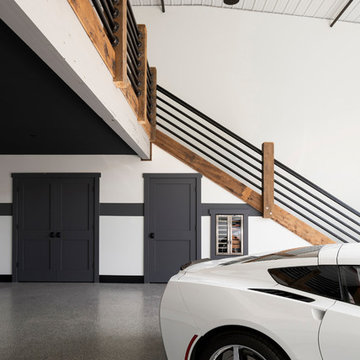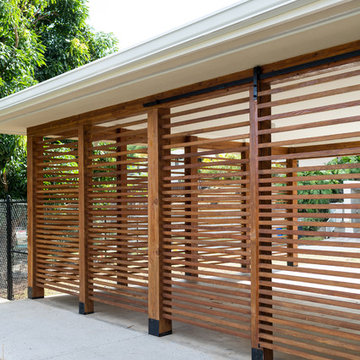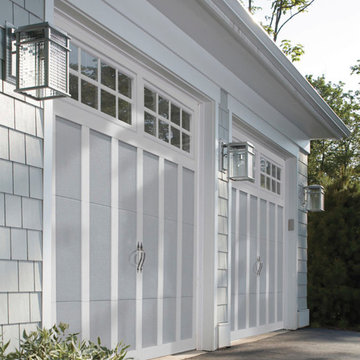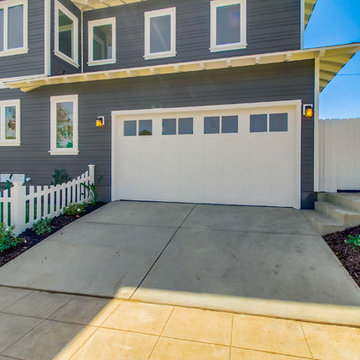Idées déco de garages et abris de jardin avec un carport
Trier par :
Budget
Trier par:Populaires du jour
1 - 20 sur 3 836 photos
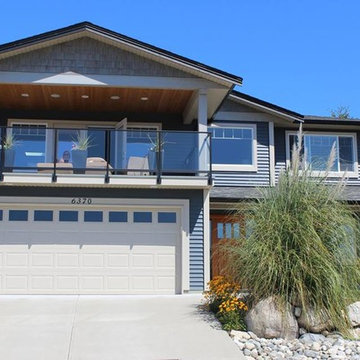
Clopay Garage Door
Clear DSB Windows, White
https://www.facebook.com/CanadianDoormaster/home

Front Driveway.
The driveway is bordered with an indigenous grass to the area Ficinia nodosa. The centre strip is planted out with thyme to give you sent as you drive over it.
It sits in of a contemporary concrete driveway made with a pale exposed aggregate. The cladding on the house is a fairly contemporary blonde Australian hardwood timber.
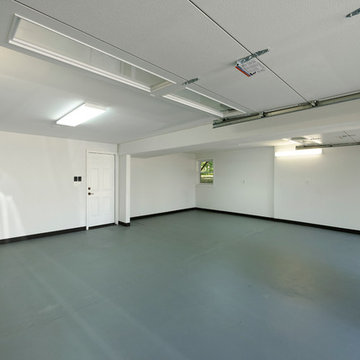
We used:
Garage doors by Amarr, Stratford Collection.
Paint colors:
Walls: Glidden Swan White GLC23
Ceilings/Trims/Doors: Glidden Swan White GLC23
Robert B. Narod Photography
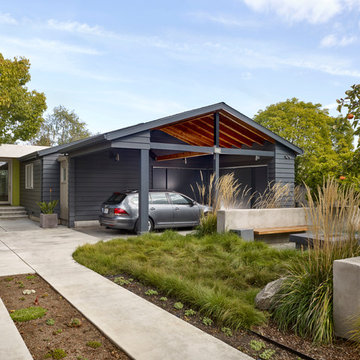
The airy carport at our Waverley Street Residence is adjacent to a built-in firepit and entertainment area.
Cesar Rubio Photography
Idées déco pour un garage attenant moderne.
Idées déco pour un garage attenant moderne.

This project includes a bespoke double carport structure designed to our client's specification and fabricated prior to installation.
This twisting flat roof carport was manufactured from mild steel and iroko timber which features within a vertical privacy screen and battened soffit. We also included IP rated LED lighting and motion sensors for ease of parking at night time.
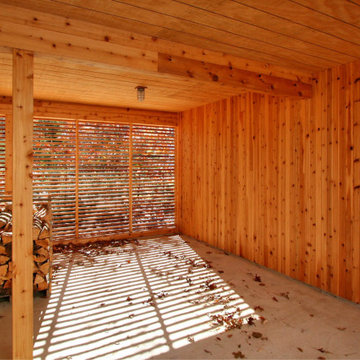
Covered parking is clad in knotty cedar inside with slatted cedar end wall to allow the space to breathe.
Réalisation d'un garage séparé design de taille moyenne.
Réalisation d'un garage séparé design de taille moyenne.
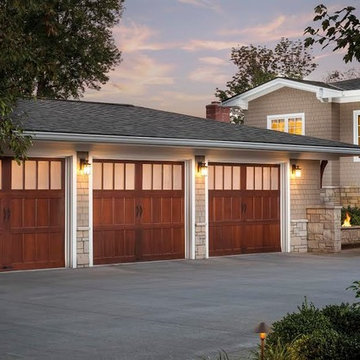
Timeless beauty - Clopay Reserve - SC - D4REC14
Aménagement d'un garage séparé moderne de taille moyenne.
Aménagement d'un garage séparé moderne de taille moyenne.
Idées déco de garages et abris de jardin avec un carport
1


