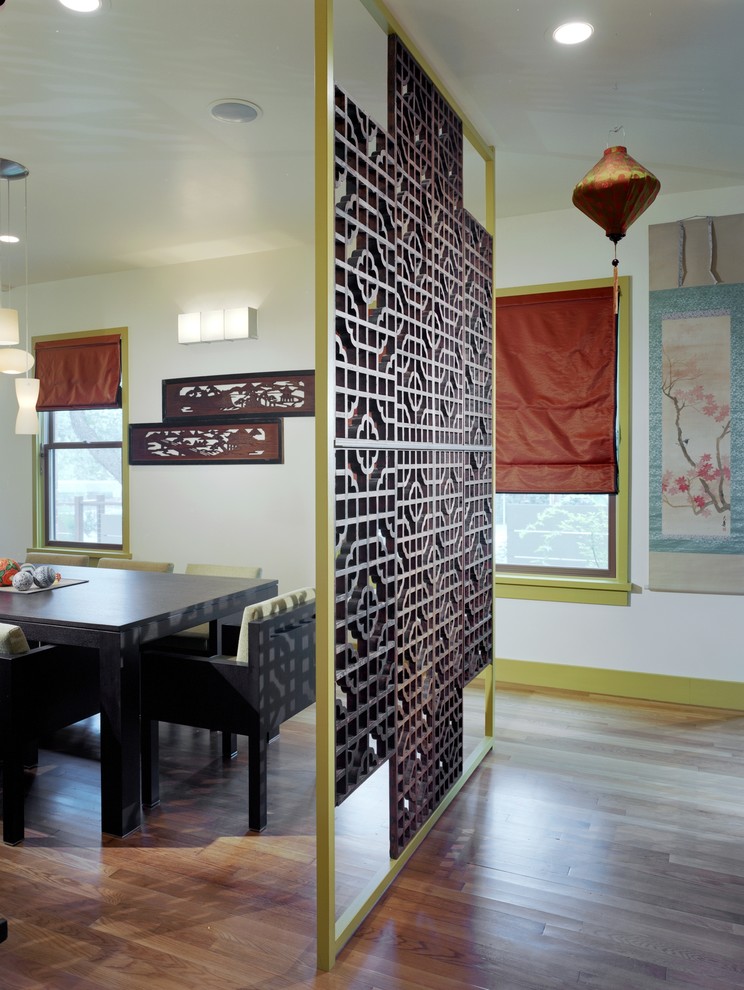
Hartford Road House
A 1930s vintage duplex located on a prominent corner of Pemberton Heights in historic West Austin was converted into a single-family residence that reflects the owner’s interest in the combined aesthetic of mid-century American and Japanese design. The contemporary elements - a metal clad stair, a garage/workshop and a screened porch - elegantly integrate old and new and artfully accommodate the modern lifestyle of a young family. This house was featured on the AIA Homes Tour. The house includes many
inventive organizational features, including “mission control,” an area by the side entry that includes a message board, compartments for each person’s belongings, and a drawer that contains plugs for phone and other gadget
recharging, conveniently placed out of sight. A stepped storage cabinet, or Japanese tansu cabinet, was built adjacent to the stair leading from the kitchen to the upper floor.
not much