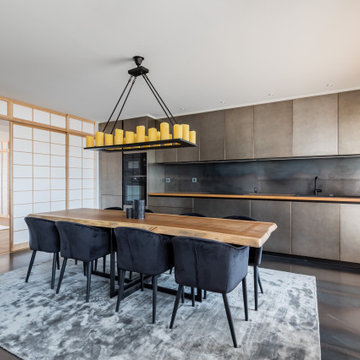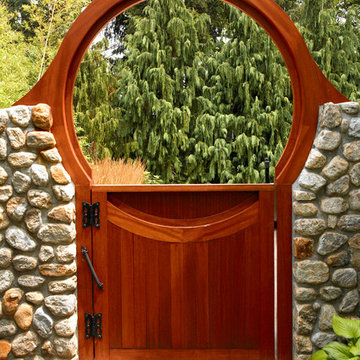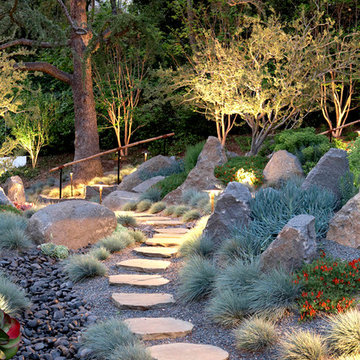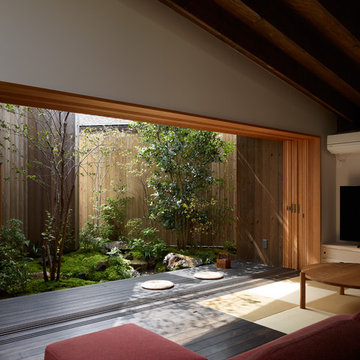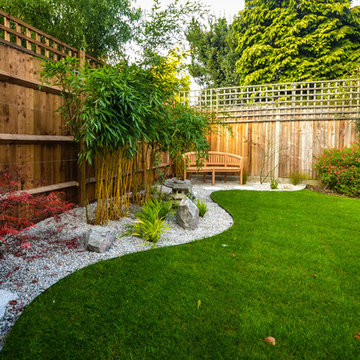Idées déco de maisons asiatiques
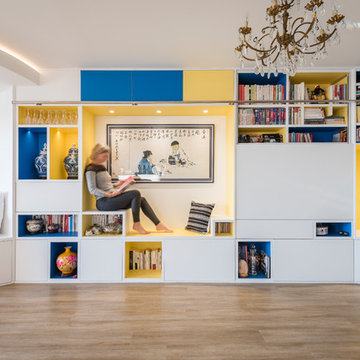
Cette image montre une grande salle de séjour asiatique ouverte avec une bibliothèque ou un coin lecture, un mur blanc, un sol en bois brun, aucune cheminée et un téléviseur dissimulé.
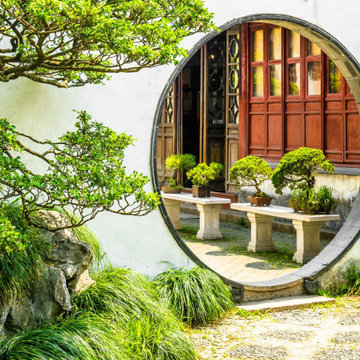
Création de jardins japonais partout en France.
Idées déco pour un jardin japonais asiatique.
Idées déco pour un jardin japonais asiatique.
Trouvez le bon professionnel près de chez vous
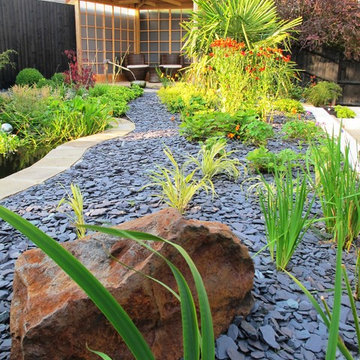
Katherine Roper
Réalisation d'un jardin asiatique de taille moyenne.
Réalisation d'un jardin asiatique de taille moyenne.
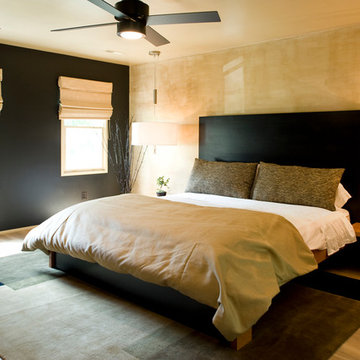
Asian inspired room: black and gold were the only colors used. Chrome the only metal. Faux paint on the wall to mimic the linen tile in the bathroom. Bed is one continuous piece
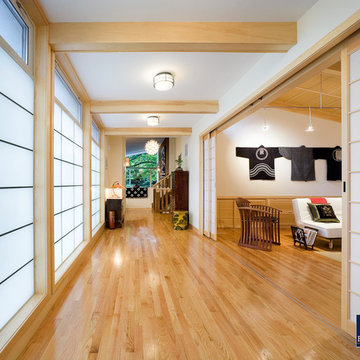
Our client, a professor of Japanese sociology at Harvard, owned a Deck House home with its post and beam construction and 1950’s modernist simplicity. She asked Feinmann to design a multi-purpose addition to meet several needs: a functional yet spacious home office, a beautiful entry way into the home, and a serene sitting area.
The client mentioned she has always wanted a Japanese “scholar’s study,” which is traditionally a contemplative workspace area enclosed by shoji screens. We told her the Japanese minimalism she desired and the clean modernist aesthetic of her existing home could marry quite nicely (the blending of East and West) with some thoughtful interventions.
The challenge then became finding a way to balance these styles. The house is surrounded by many trees, so bringing nature into the home was easily achieved through careful placement of windows throughout the addition. But the design element that brought it all together was the large translucent wall (kalwall) in the main hallway. This unique material allows for diffused natural light to envelop the living spaces. It has the same insulative properties as a typical exterior wall, and therefore is considered to be a great “green” building material. It is also quite versatile, and we were able to customize it to give our accent wall the Japanese feel of a shoji screen.
We reiterated this design element with actual shoji screens to enclose the scholar’s study, which also doubles as a guest room. Post-and-beam construction was continued from the existing house through the new addition in order to preserve aesthetic continuity.
Homeowner quote:
"I wanted a certain feeling and the Feinmann architect really got it. I had already been through three different architects—one even said that the house was a tear down."
Awards:
• 2007 Gold Prism Award Renovation/Addition Best Remodeling/Restoration under $250K
• 2007 Best of the Best Design Award Residential Addition for Best Project under $250K
• 2007 Remodeling Design Merit Award Residential Addition $100 - $250K
• 2007 Regional NARI Award Contractor of the Year: Residential Addition
• 2006 Eastern Mass NARI Award Best Addition over $100K
Photos by John Horner
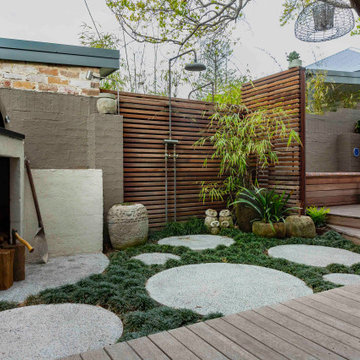
Cette image montre un jardin japonais asiatique avec une exposition partiellement ombragée.

Our clients on this project were inspired by their travels to Asia and wanted to mimic this aesthetic at their DC property. We designed a water feature that effectively masks adjacent traffic noise and maintains a small footprint.

Japanese Garden with Hot Springs outdoor soaking tub. Landscape Design by Chad Guinn. Photo Roger Wade Photography
The Rocky Regions best and boldest example of Western - Mountain - Asian fusion. Featured in Architectural Digest May 2010

Zen enSuite Steam Bath
Portland, OR
type: remodel
credits
design: Matthew O. Daby - m.o.daby design
interior design: Angela Mechaley - m.o.daby design
construction: Hayes Brothers Construction
photography: Kenton Waltz - KLIK Concepts
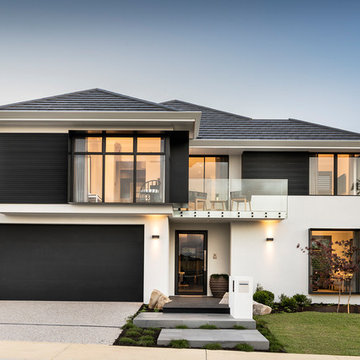
Exemple d'une façade de maison noire asiatique à un étage avec un revêtement mixte, un toit à quatre pans et un toit en shingle.
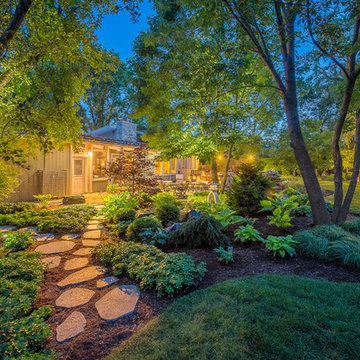
The back of the house has a large bank of windows that extend from the dining area to the main living area; so there is a very strong indoor outdoor connection. Curving planting beds filled with green plants of varied textures enclose the new bluestone patio. To the right is the Tea House which is a major focal point in the rear portion of this Zen Garden.
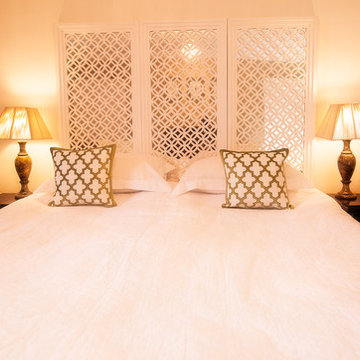
Combinations of cool cottons, wood, glass, mirrors and metal make this a serene and relaxing zone. Above all, the central pendant is the principal mood setter by the way it throws bars of light and shadow across the ceiling.
A large headboard was made by linking three fretwork covered mirrors onto a frame, and green cushions on the bed emulate their pattern similar to a negative photograph. The balance of the matching lamps with gold cord enveloped shades, the dark wood bed-side cabinets and the paired cushions creates a restful zone.
The three mirrored headboard is echoed by three etched silver mirrors above the ottoman at the end of the bed. Dark wood sits well against the calm yet rich metallic green painted wall, which reflects light back into the room. Gustav Klimt inspired fabric was used to make the bespoke green, silver and white curtains, with “bumf” lining added for extra weight, thickness and blackout.
A grey Barcelona chair is accented by a small velvet cushion to blend in with the overall scheme. Finally, a bespoke valance was made to add a crisp and sharp finish to the bed. It is interesting to note the subtle change in feel of this room depending on which way the bed is dressed.

The detailed plans for this bathroom can be purchased here: https://www.changeyourbathroom.com/shop/healing-hinoki-bathroom-plans/
Japanese Hinoki Ofuro Tub in wet area combined with shower, hidden shower drain with pebble shower floor, travertine tile with brushed nickel fixtures. Atlanta Bathroom
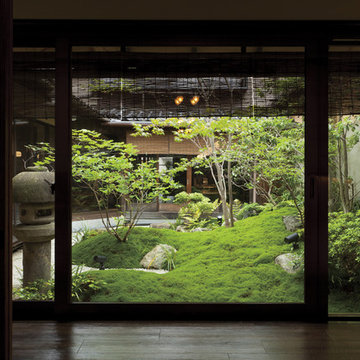
Takanori Tomiura(STUDIO BUG)
Idées déco pour un grand jardin asiatique avec du gravier et une exposition ensoleillée.
Idées déco pour un grand jardin asiatique avec du gravier et une exposition ensoleillée.
Idées déco de maisons asiatiques

Idées déco pour une salle de bain principale asiatique en bois brun de taille moyenne avec un bain japonais, un combiné douche/baignoire, un sol en bois brun, une vasque, un plan de toilette en bois, un placard à porte plane et un mur blanc.
1



















