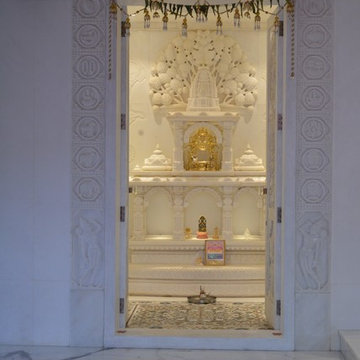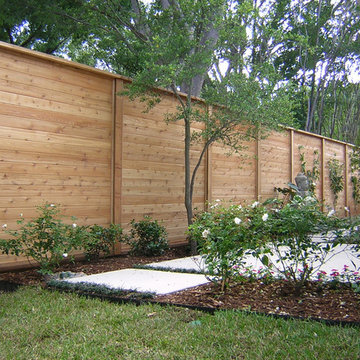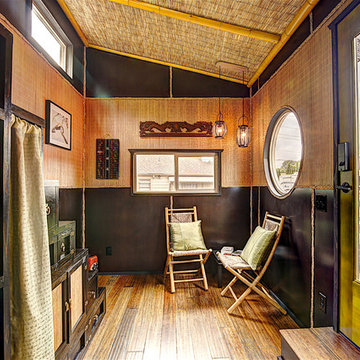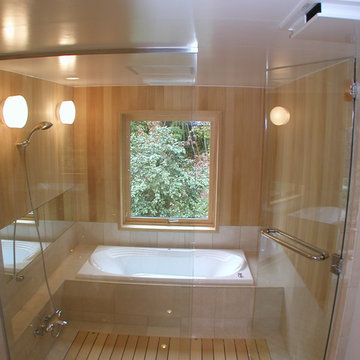Idées déco de maisons asiatiques
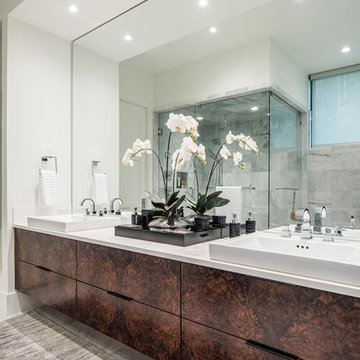
Rich burl floating vanity contrasts against cararra marble flooring and wall tile. Accents of gray and black mix perfectly with the chrome plumbing fixtures.
Stephen Allen Photography
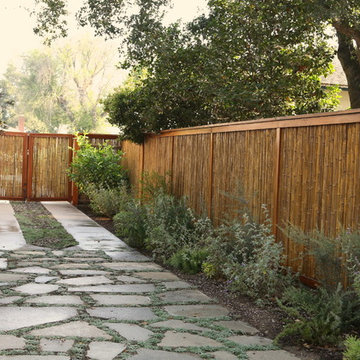
Cette photo montre un jardin arrière asiatique de taille moyenne avec une exposition ensoleillée et des pavés en pierre naturelle.
Trouvez le bon professionnel près de chez vous
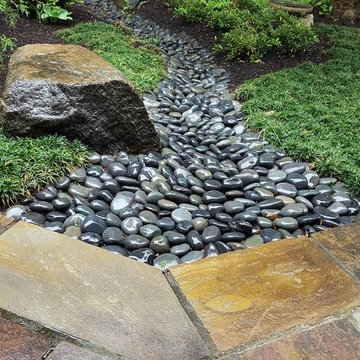
Inspiration pour un petit aménagement d'entrée ou allée de jardin asiatique avec des galets de rivière.
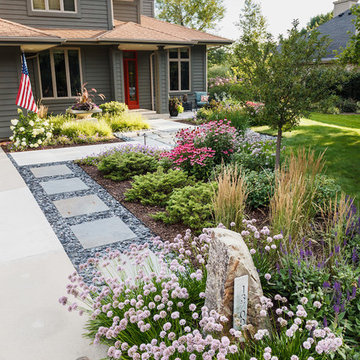
A stone address marker and bluestone steppers lead you from the driveway entrance to the front walk.
Westhauser Photography
Cette photo montre un jardin avant asiatique de taille moyenne et l'été avec une exposition ensoleillée et des pavés en pierre naturelle.
Cette photo montre un jardin avant asiatique de taille moyenne et l'été avec une exposition ensoleillée et des pavés en pierre naturelle.
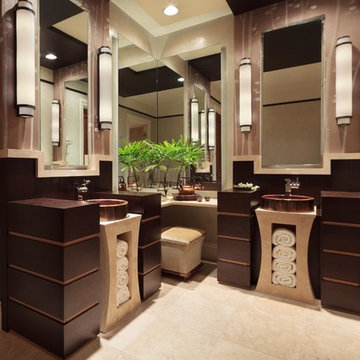
Photo Credit - Lori Hamilton
Cette photo montre une grande salle de bain principale asiatique avec un placard à porte plane, des portes de placard marrons, un mur marron, un sol en travertin, une vasque et un plan de toilette en bois.
Cette photo montre une grande salle de bain principale asiatique avec un placard à porte plane, des portes de placard marrons, un mur marron, un sol en travertin, une vasque et un plan de toilette en bois.
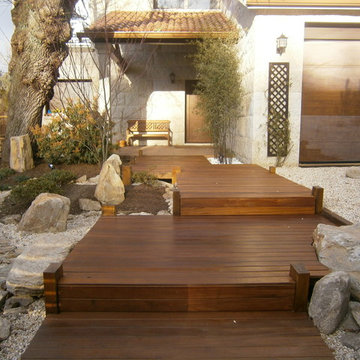
The images of this garden show a very detailed work of Japanese techniques. This is a classic tsuboniwa except for the input deck, and fence it was decided to make them a more modern touch, but with classical aspects of Japanese gardening.
When raised the idea, we find some problems to solve. The first was the entrance who divided the garden in the middle and the second one a large slope in the right side.
The first solution was to create an entry in style wooden walkway, that had performed zigzag dynamism and greater width to be able to move comfortably. The second solution to the steep slope, was divided in half space with a rock wall also placed Japanese style. This created a karesansui style area . Rocks were used, weighing approximately 300-500 kg each.
Access to the rear is through a nobedan (Japanese style stone way). As we walk among the ancient oaks that exist on the property, we got to the separation of the rear. Here a fence that has a door in Japanese style developed in our carpentry was created.
In the pond area, we decided to create a space where you can sit and enjoy the garden.
Undoubtedly the transformation undergone this garden has been amazing and very laborious.
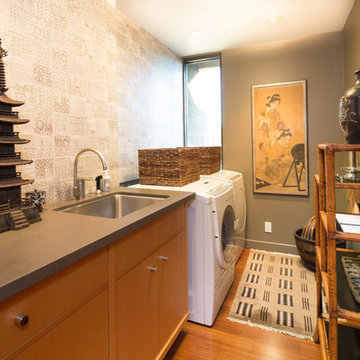
Erika Bierman Photography
Réalisation d'une buanderie parallèle asiatique en bois brun dédiée avec un évier encastré, un placard à porte plane, un mur gris, un sol en bois brun et des machines côte à côte.
Réalisation d'une buanderie parallèle asiatique en bois brun dédiée avec un évier encastré, un placard à porte plane, un mur gris, un sol en bois brun et des machines côte à côte.

Washington DC Asian-Inspired Master Bath Design by #MeghanBrowne4JenniferGilmer.
An Asian-inspired bath with warm teak countertops, dividing wall and soaking tub by Zen Bathworks. Sonoma Forge Waterbridge faucets lend an industrial chic and rustic country aesthetic. A Stone Forest Roma vessel sink rests atop the teak counter.
Photography by Bob Narod. http://www.gilmerkitchens.com/
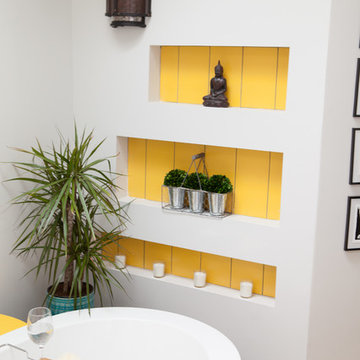
Photographer: Joe Nowak
Idée de décoration pour une douche en alcôve principale asiatique en bois brun de taille moyenne avec une baignoire indépendante, WC séparés, un carrelage gris, un mur blanc, une vasque et un plan de toilette en bois.
Idée de décoration pour une douche en alcôve principale asiatique en bois brun de taille moyenne avec une baignoire indépendante, WC séparés, un carrelage gris, un mur blanc, une vasque et un plan de toilette en bois.
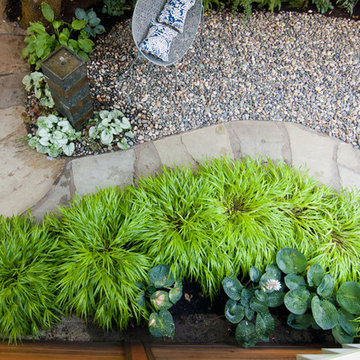
Idées déco pour un petit jardin arrière asiatique avec des pavés en pierre naturelle.
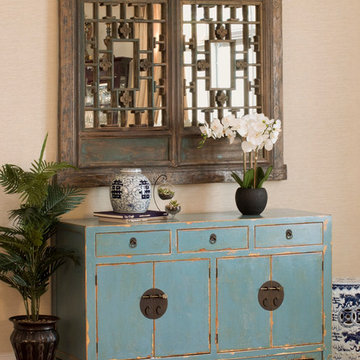
A modest distressed cabinet adds a touch of soft blue and Asian influence to this space. The mirror is made from a recovered wooden window panel from a Chinese village. Also pictured: Double Happiness Blue and White Ginger Jar, Blue and White Porcelain Garden Stool
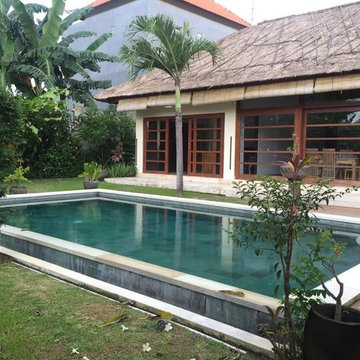
Réalisation d'une piscine asiatique de taille moyenne et rectangle avec une cour.
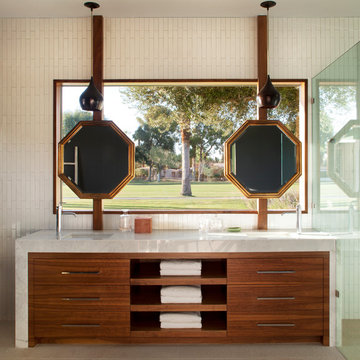
Built on Frank Sinatra’s estate, this custom home was designed to be a fun and relaxing weekend retreat for our clients who live full time in Orange County. As a second home and playing up the mid-century vibe ubiquitous in the desert, we departed from our clients’ more traditional style to create a modern and unique space with the feel of a boutique hotel. Classic mid-century materials were used for the architectural elements and hard surfaces of the home such as walnut flooring and cabinetry, terrazzo stone and straight set brick walls, while the furnishings are a more eclectic take on modern style. We paid homage to “Old Blue Eyes” by hanging a 6’ tall image of his mug shot in the entry.
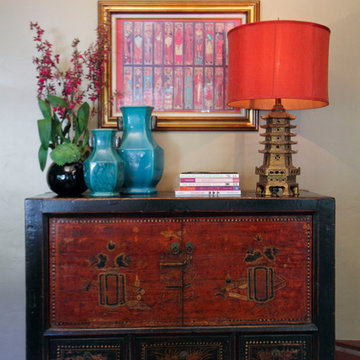
Space designed by:
Sara Ingrassia Interiors: http://www.houzz.com/pro/saradesigner/sara-ingrassia-interiors

This Japanese inspired ranch home in Lake Creek is LEED® Gold certified and features angled roof lines with stone, copper and wood siding.
Exemple d'une très grande façade de maison marron asiatique à un étage avec un revêtement mixte et un toit en appentis.
Exemple d'une très grande façade de maison marron asiatique à un étage avec un revêtement mixte et un toit en appentis.
Idées déco de maisons asiatiques
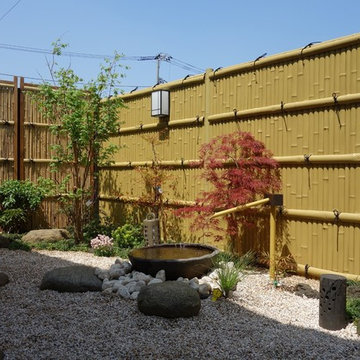
Idée de décoration pour un jardin à la française arrière asiatique de taille moyenne avec un point d'eau, du gravier et une exposition partiellement ombragée.
6



















