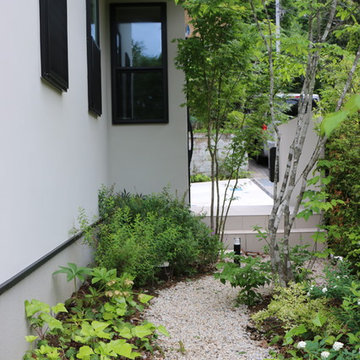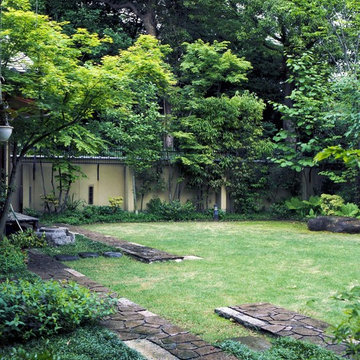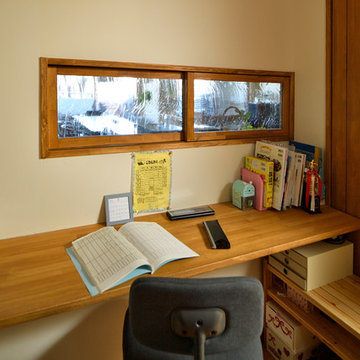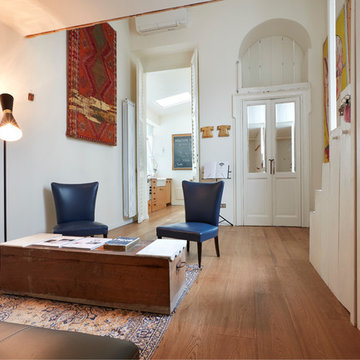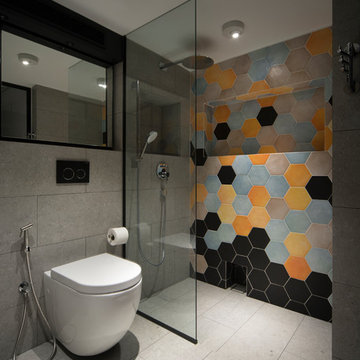Idées déco de maisons asiatiques

Baño principal abierto al dormitorio y separado por un cristal mate. Baño de gran lujo revestido de piezas de pizarra negra con suelo de madera teñida en color oscuro y con sanitarios blancos. El toque asiático lo ponen los acabados y los complementos decorativos.
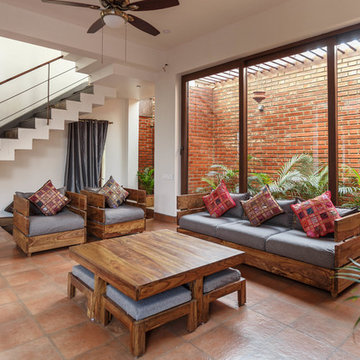
Idées déco pour un salon asiatique avec une salle de réception, un mur blanc, un sol marron et un sol en brique.
Trouvez le bon professionnel près de chez vous
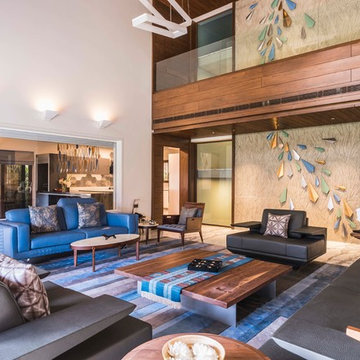
Ishita Sitwala
Inspiration pour un salon asiatique avec une salle de réception, un mur blanc, un sol en marbre et un sol blanc.
Inspiration pour un salon asiatique avec une salle de réception, un mur blanc, un sol en marbre et un sol blanc.
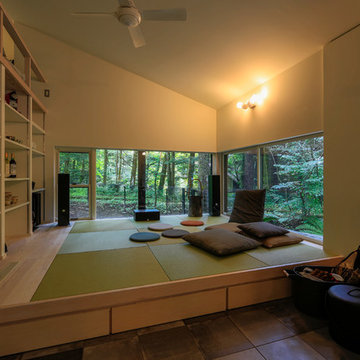
Cette image montre une salle de séjour asiatique avec un mur blanc, un sol de tatami et un sol vert.

Idées déco pour une salle de bain asiatique avec une baignoire d'angle, une douche ouverte, un mur blanc, un plan vasque, un sol marron, aucune cabine et un carrelage blanc.

Aménagement d'une cuisine américaine parallèle asiatique en bois brun avec un placard à porte plane, un plan de travail en bois, une crédence verte, une crédence en carrelage métro, un sol en bois brun, îlot, un sol marron et un plan de travail beige.
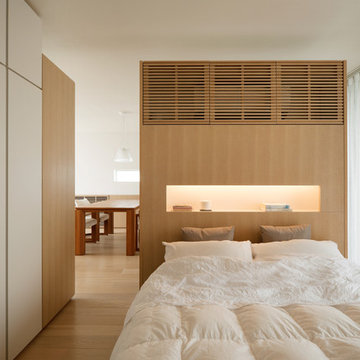
Photo: Ota Takumi
Idée de décoration pour une chambre parentale asiatique avec un mur blanc, parquet clair et un sol beige.
Idée de décoration pour une chambre parentale asiatique avec un mur blanc, parquet clair et un sol beige.

Cette image montre un salon asiatique fermé avec une salle de réception, un mur blanc, parquet peint, une cheminée standard, un manteau de cheminée en béton et un sol bleu.
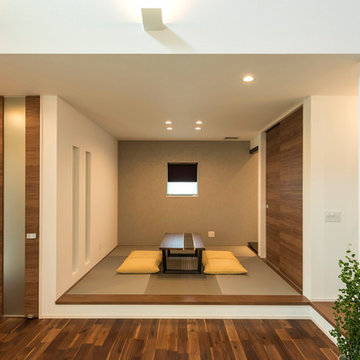
日本人としてのアイデンティティを大事にしたい。
idekyo home 全館空調 ZEH
Idée de décoration pour une salle de séjour asiatique avec un mur blanc, un sol de tatami et un sol gris.
Idée de décoration pour une salle de séjour asiatique avec un mur blanc, un sol de tatami et un sol gris.

Cette photo montre une entrée asiatique avec un couloir, un mur blanc, une porte simple, une porte en bois brun et un sol gris.
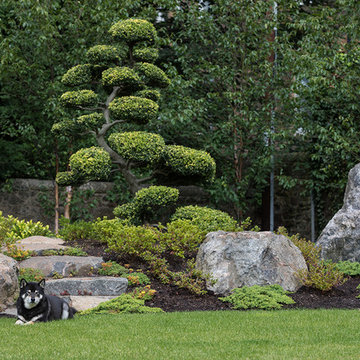
A pair of world travelers with a deep love of Japan asked JMMDS to design a Japanese-inspired landscape that would complement the contemporary renovation of their home in Edinburgh, Scotland. JMMDS created a plan that included a handsome cut-stone patio, meandering stepping stone paths, sweeping bed lines, stony mounds, a grassy pool of space, and swaths of elegant plantings.
JMMDS was on site during the installation to craft the mounds and place the plants and stones. Julie Moir Messervy set out the ancient pieces of gneiss from Scotland’s Isle of Lewis.
With the planting design, JMMDS sought to evoke the feeling of a traditional Japanese garden using locally suitable plants. The designers and clients visited nurseries in search of distinctive plant specimens, including cloud-pruned hollies, craggy pines, Japanese maples of varied color and habit, and a particularly notable Japanese snowbell tree. Beneath these, they laid drifts of sedges, hellebores, European gingers, ferns, and Solomon’s Seal. Evergreen azaleas, juniper, rhododendrons, and hebe were clustered around the lawn. JMMDS placed bamboos within root-controlled patio beds and planted mondo grass, sedums, and mosses among the stepping stones.
Project designers: Julie Moir Messervy, Principal; Erica Bowman, Senior Landscape Architect
Collaborators: Helen Lucas Architects, Steven Ogilvie (garden installers)
Photography: Angus Bremner
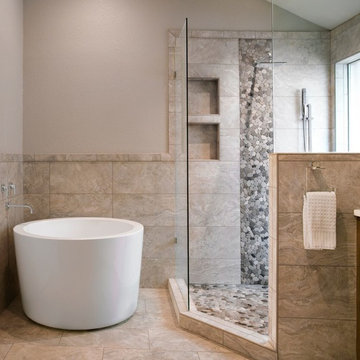
Asian inpired bathroom with soaker tub and walk in shower
Inspiration pour une salle de bain asiatique.
Inspiration pour une salle de bain asiatique.

参道を行き交う人からの視線をかわしつつ、常緑樹の樹々の梢と緑を大胆に借景している。右奥には畳の間。テレビボードの後ろは坪庭となっている。建築照明を灯した様子。床材はバンブー風呂^リング。焦げ茶色部分に一部ホワイト部分をコンビネーションして、それがテレビボードから吹抜まで伸びやかに連続しています。
★撮影|黒住直臣★施工|TH-1
★コーディネート|ザ・ハウス
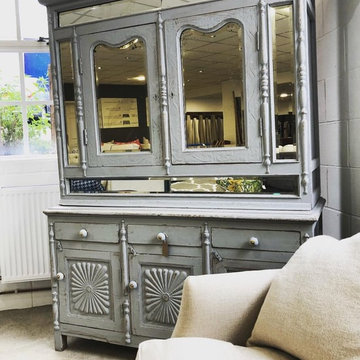
This is a very fine Anglo Indian teak dresser with mirrored doors and secret compartments.
Idée de décoration pour un salon asiatique avec un mur blanc et moquette.
Idée de décoration pour un salon asiatique avec un mur blanc et moquette.
Idées déco de maisons asiatiques

Thermally treated Ash-clad bedroom wing passes through the living space at architectural stair - Architecture/Interiors: HAUS | Architecture For Modern Lifestyles - Construction Management: WERK | Building Modern - Photography: The Home Aesthetic
5



















