Idées déco de maisons asiatiques
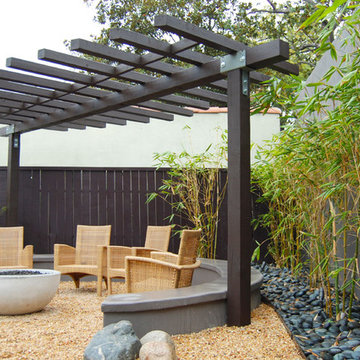
Réalisation d'une terrasse arrière asiatique de taille moyenne avec un foyer extérieur et du gravier.

CONDO: Kitchen Remodel
Bamboo Flooring, Custom Shaker Cabinets, Marble Backsplash and custom cut leathered granite countertop.
Réalisation d'une petite cuisine américaine parallèle asiatique avec un évier de ferme, un placard à porte shaker, des portes de placard blanches, un plan de travail en granite, une crédence blanche, une crédence en marbre, un électroménager en acier inoxydable, parquet en bambou, îlot, un sol marron et un plan de travail multicolore.
Réalisation d'une petite cuisine américaine parallèle asiatique avec un évier de ferme, un placard à porte shaker, des portes de placard blanches, un plan de travail en granite, une crédence blanche, une crédence en marbre, un électroménager en acier inoxydable, parquet en bambou, îlot, un sol marron et un plan de travail multicolore.
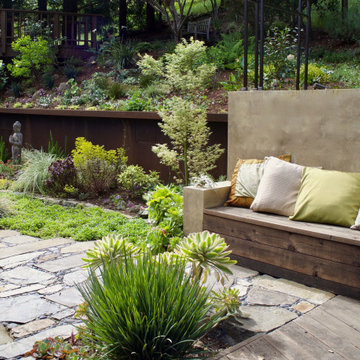
patio area
Idée de décoration pour un petit jardin arrière asiatique l'été avec pierres et graviers, une exposition partiellement ombragée et des galets de rivière.
Idée de décoration pour un petit jardin arrière asiatique l'été avec pierres et graviers, une exposition partiellement ombragée et des galets de rivière.
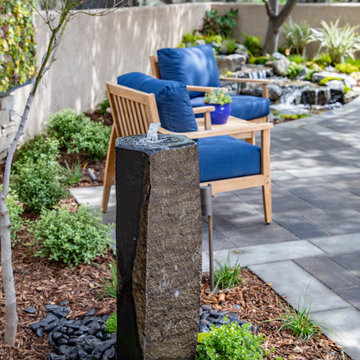
Welcome to our design space at the Pasadena Showcase House of Design. This “oasis” features a beautiful collection of koi fish, gracefully swimming in a 5’x8’ pond.
Our modern, clean-cut paver patio is customized to intertwine with large seating boulders. By bringing the pathway right to the edge of the pond, we showcase our favorite cantilever effect. Softening the design, California-friendly plants and a stunning live plant wall surrounds the area, while lights can be seen hanging from the trees, extending the ambiance into the evening hours.
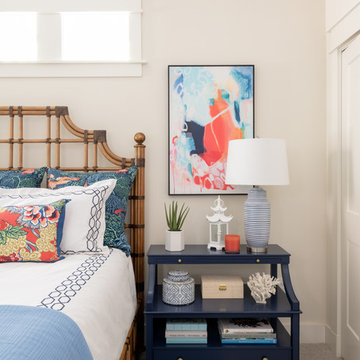
Michael Hunter Photography
Cette image montre une chambre asiatique de taille moyenne avec un mur blanc et un sol beige.
Cette image montre une chambre asiatique de taille moyenne avec un mur blanc et un sol beige.

Zen Master Bath
Inspiration pour une salle de bain principale asiatique en bois clair de taille moyenne avec un placard à porte plane, un bain japonais, une douche d'angle, WC à poser, un carrelage vert, des carreaux de porcelaine, un mur vert, un sol en carrelage de porcelaine, une vasque, un plan de toilette en quartz modifié, un sol marron et une cabine de douche à porte battante.
Inspiration pour une salle de bain principale asiatique en bois clair de taille moyenne avec un placard à porte plane, un bain japonais, une douche d'angle, WC à poser, un carrelage vert, des carreaux de porcelaine, un mur vert, un sol en carrelage de porcelaine, une vasque, un plan de toilette en quartz modifié, un sol marron et une cabine de douche à porte battante.
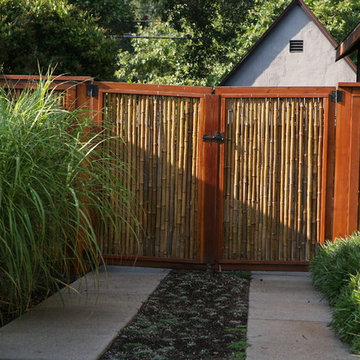
Idées déco pour un jardin arrière asiatique de taille moyenne avec une exposition ensoleillée et des pavés en pierre naturelle.
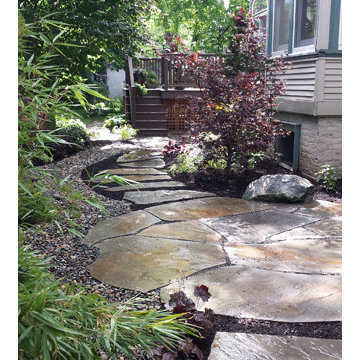
Pat Bernard
Cette photo montre une petite terrasse latérale asiatique avec des pavés en pierre naturelle.
Cette photo montre une petite terrasse latérale asiatique avec des pavés en pierre naturelle.
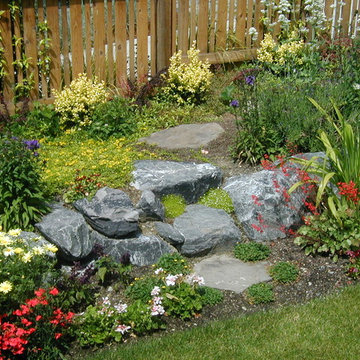
Interior of the gardenFence finished out with my favorite grass and evergreen vine
Exemple d'un petit jardin avant asiatique l'hiver avec une exposition partiellement ombragée et des pavés en béton.
Exemple d'un petit jardin avant asiatique l'hiver avec une exposition partiellement ombragée et des pavés en béton.
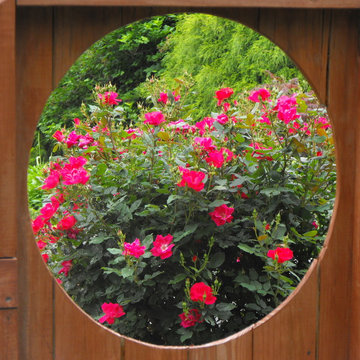
As one walks along the path in the enclosed garden, the moon gate frames a view of a knockout rose on the other side - Jeff Stapleton
Cette image montre un jardin avant asiatique de taille moyenne avec une exposition ensoleillée et des pavés en béton.
Cette image montre un jardin avant asiatique de taille moyenne avec une exposition ensoleillée et des pavés en béton.
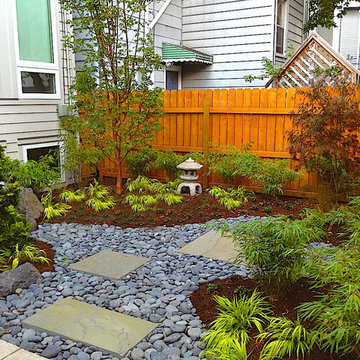
Brent A. Riechers
Aménagement d'un petit jardin arrière asiatique avec une exposition partiellement ombragée et des pavés en pierre naturelle.
Aménagement d'un petit jardin arrière asiatique avec une exposition partiellement ombragée et des pavés en pierre naturelle.
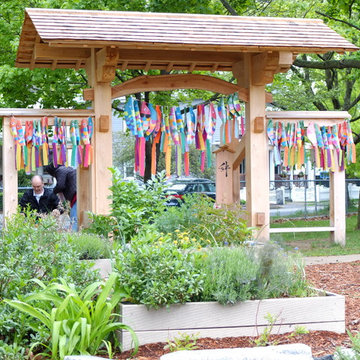
Dedication day for Japanese gate at Hardy Elementary School, Arlington, MA. Gate was dedicated to the victims of the 2011 Japan tsunami. Hardy School has a large Japanese student population. Phoro credit: TG Musco

Brad Peebles
Aménagement d'une petite cuisine américaine parallèle asiatique en bois clair avec un évier 2 bacs, un placard à porte plane, un plan de travail en granite, une crédence multicolore, un électroménager en acier inoxydable, parquet en bambou et îlot.
Aménagement d'une petite cuisine américaine parallèle asiatique en bois clair avec un évier 2 bacs, un placard à porte plane, un plan de travail en granite, une crédence multicolore, un électroménager en acier inoxydable, parquet en bambou et îlot.
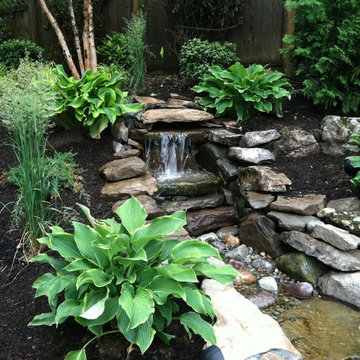
A pondless water feature constructed for beauty. Shelves of Moss rock boulder were constructed at precise elevations to create a tranquil sound of flowing water. Water feature was designed for safety - our customer has small children and they did not want any depth of standing water. Lighting accentuates the surrounding landscape, water and boulder to provide a wonderful evening ambiance.
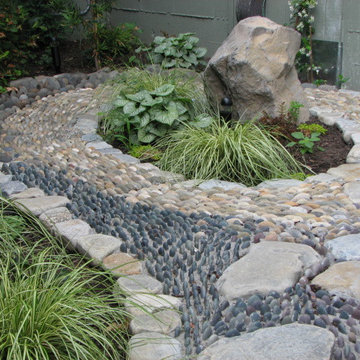
This stone path stimulates the senses both visually and physically. Reflexology is a therapeutic method of relieving pain by stimulating predefined pressure points on the feet and hands. Walking barefoot on this path stimulates those pressure points on the feet and is used as therapy at this Naturopathic Clinic. Design: Amy Whitworth, Plan-it-Earth designs; Christopher Randles, Emerald Stone Masonry. Photo: Christopher Randles

Réalisation d'une petite cuisine américaine parallèle asiatique avec un évier 2 bacs, un placard à porte shaker, des portes de placard blanches, plan de travail carrelé, une crédence métallisée, une crédence en dalle métallique, un électroménager en acier inoxydable, un sol en carrelage de céramique et une péninsule.
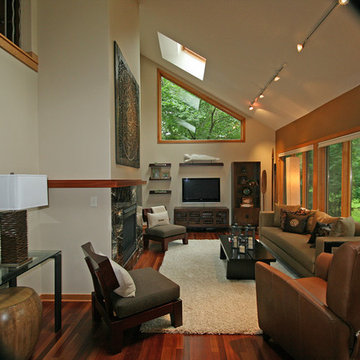
Cette image montre une salle de séjour asiatique de taille moyenne et ouverte avec un mur beige, une cheminée standard, un manteau de cheminée en carrelage, un téléviseur fixé au mur et parquet foncé.
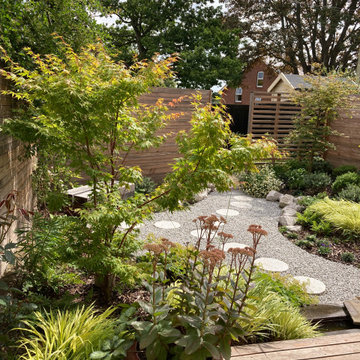
Japanese inspired city garden planted in swathes of green with a granite gravel centre, copper rill fed by an antique lion head spout. Burnt cedar separate room with window set in fence to views beyond and minimal bamboo planting with ceramic planter.
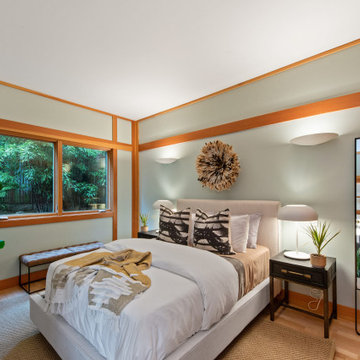
The design of this remodel of a small two-level residence in Noe Valley reflects the owner's passion for Japanese architecture. Having decided to completely gut the interior partitions, we devised a better-arranged floor plan with traditional Japanese features, including a sunken floor pit for dining and a vocabulary of natural wood trim and casework. Vertical grain Douglas Fir takes the place of Hinoki wood traditionally used in Japan. Natural wood flooring, soft green granite and green glass backsplashes in the kitchen further develop the desired Zen aesthetic. A wall to wall window above the sunken bath/shower creates a connection to the outdoors. Privacy is provided through the use of switchable glass, which goes from opaque to clear with a flick of a switch. We used in-floor heating to eliminate the noise associated with forced-air systems.
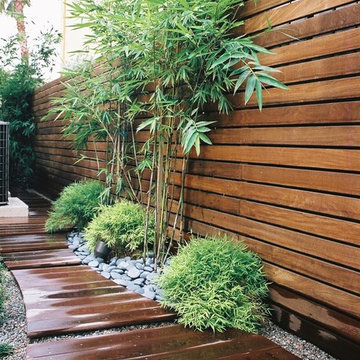
Inspiration pour une terrasse en bois arrière asiatique de taille moyenne avec aucune couverture.
Idées déco de maisons asiatiques
1


















