Idées déco de maisons asiatiques
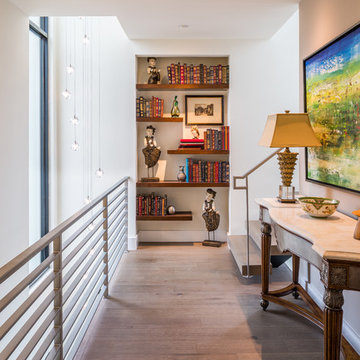
Charles Quinn Photography
Cette photo montre un couloir asiatique avec un mur blanc, parquet clair et un sol beige.
Cette photo montre un couloir asiatique avec un mur blanc, parquet clair et un sol beige.
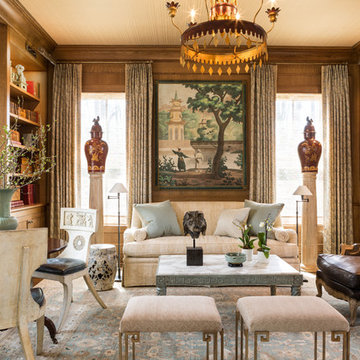
Angie Seckinger
Cette photo montre un salon asiatique fermé avec une bibliothèque ou un coin lecture.
Cette photo montre un salon asiatique fermé avec une bibliothèque ou un coin lecture.
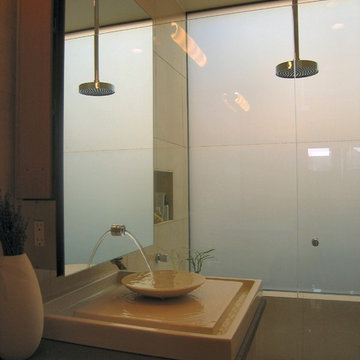
The design of this remodel of a small two-level residence in Noe Valley reflects the owner’s passion for Japanese architecture. Having decided to completely gut the interior partitions, we devised a better arranged floor plan with traditional Japanese features, including a sunken floor pit for dining and a vocabulary of natural wood trim and casework. Vertical grain Douglas Fir takes the place of Hinoki wood traditionally used in Japan. Natural wood flooring, soft green granite and green glass backsplashes in the kitchen further develop the desired Zen aesthetic. A wall to wall window above the sunken bath/shower creates a connection to the outdoors. Privacy is provided through the use of switchable glass, which goes from opaque to clear with a flick of a switch. We used in-floor heating to eliminate the noise associated with forced-air systems.
Trouvez le bon professionnel près de chez vous
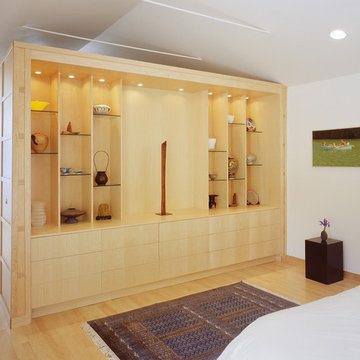
Cette image montre une chambre asiatique avec un mur blanc et parquet clair.
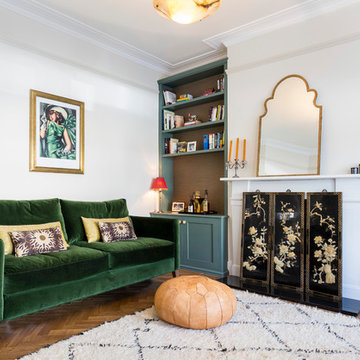
Idée de décoration pour un salon asiatique de taille moyenne et fermé avec une bibliothèque ou un coin lecture, un mur blanc, un sol en bois brun, une cheminée standard, un manteau de cheminée en pierre et canapé noir.
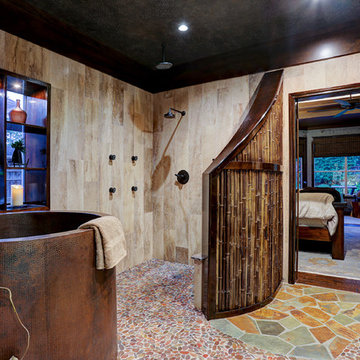
Exemple d'une salle de bain principale asiatique avec un bain japonais, une douche ouverte, un mur beige, un sol en galet et aucune cabine.

This home office was built in an old Victorian in Alameda for a couple, each with his own workstation. A hidden bookcase-door was designed as a "secret" entrance to an adjacent room. The office contained several printer cabinets, media cabinets, drawers for an extensive CD/DVD collection and room for copious files. The clients wanted to display their arts and crafts pottery collection and a lit space was provided on the upper shelves for this purpose. Every surface of the room was customized, including the ceiling and window casings.

"Side chairs, also Jim's design, feature pulls in the back."
- San Diego Home/Garden Lifestyles Magazine
August 2013
James Brady Photography
Idée de décoration pour une salle à manger ouverte sur le salon asiatique de taille moyenne avec un mur beige, un sol en bois brun et aucune cheminée.
Idée de décoration pour une salle à manger ouverte sur le salon asiatique de taille moyenne avec un mur beige, un sol en bois brun et aucune cheminée.
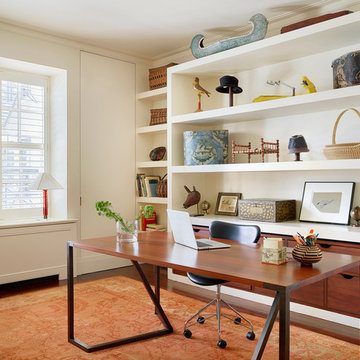
Designer: Ruthie Alan
Photography by Michael Robinson
Inspiration pour un bureau asiatique avec un mur blanc, un bureau indépendant et parquet foncé.
Inspiration pour un bureau asiatique avec un mur blanc, un bureau indépendant et parquet foncé.
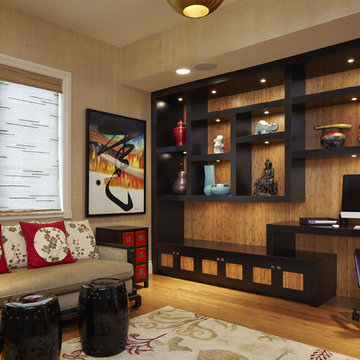
Meditation Room and Office Space
Photography by Brantley Photography
Aménagement d'un bureau asiatique de taille moyenne avec un sol en bois brun, un bureau intégré, un mur beige et aucune cheminée.
Aménagement d'un bureau asiatique de taille moyenne avec un sol en bois brun, un bureau intégré, un mur beige et aucune cheminée.
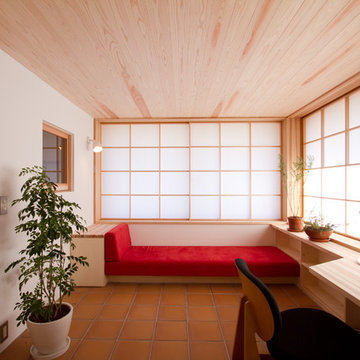
Photo by:Tsutomu Yamada
Cette image montre un bureau asiatique avec un mur blanc, tomettes au sol et un bureau intégré.
Cette image montre un bureau asiatique avec un mur blanc, tomettes au sol et un bureau intégré.
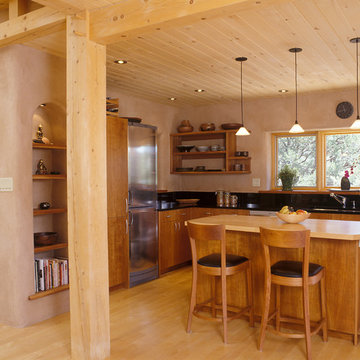
A spacious kitchen that opens onto the main living area. A curvilinear butcher-block island becomes the station for several hands during cooking demonstrations and is always the center of activity at gatherings where food is the highlight. This U-shape layout picks up the quiet sophistication of the home's polished counter-tops, stainless appliances, and sculpted cherry-wood detailing.
Photo Credit: Laurie Dickson
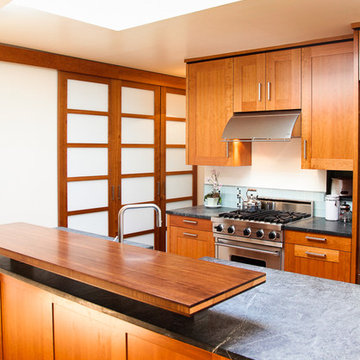
Madera Custom Kitchen- Berkeley Residence project.
Cherry wood doors and Sliding Glass Shoji Screens for storage and laundry room.
Photographer: Tiago Pinto
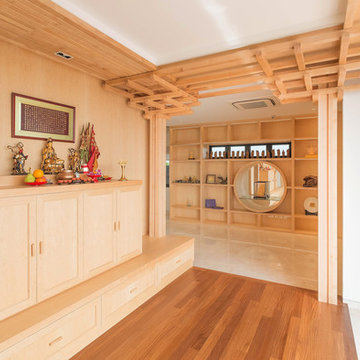
Altar at Attic
Exemple d'un hall d'entrée asiatique avec un mur beige, un sol en bois brun et un sol marron.
Exemple d'un hall d'entrée asiatique avec un mur beige, un sol en bois brun et un sol marron.
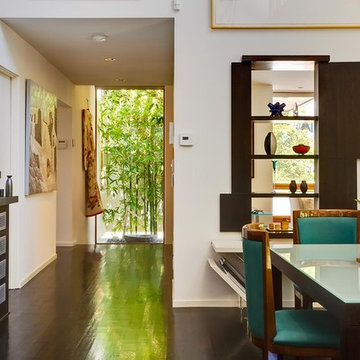
Entry Way
Barry Schwartz Photography
Idées déco pour une salle à manger asiatique avec un mur blanc.
Idées déco pour une salle à manger asiatique avec un mur blanc.
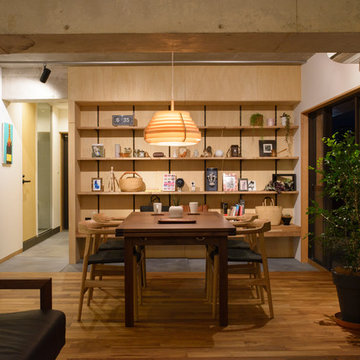
Cette photo montre une salle à manger ouverte sur le salon asiatique avec un mur blanc et un sol en bois brun.
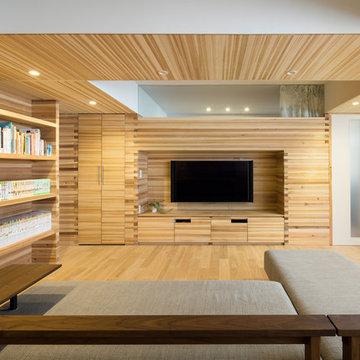
杉の無垢材が積まれて壁になっています
photo Takumi Ota
Réalisation d'un salon asiatique ouvert avec une bibliothèque ou un coin lecture, un mur beige, parquet clair, un téléviseur encastré et un sol beige.
Réalisation d'un salon asiatique ouvert avec une bibliothèque ou un coin lecture, un mur beige, parquet clair, un téléviseur encastré et un sol beige.
Idées déco de maisons asiatiques
1


















