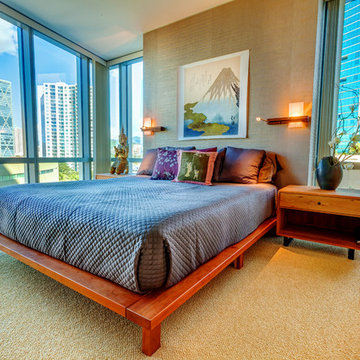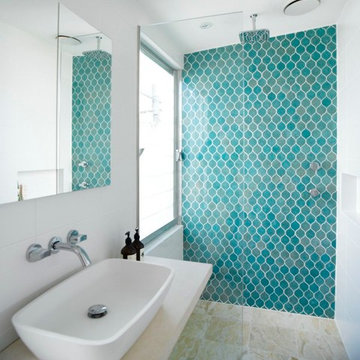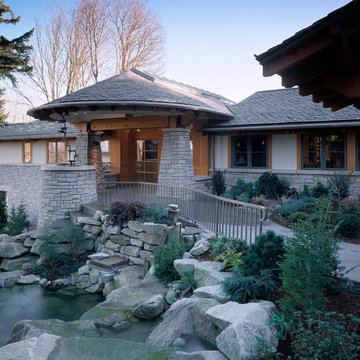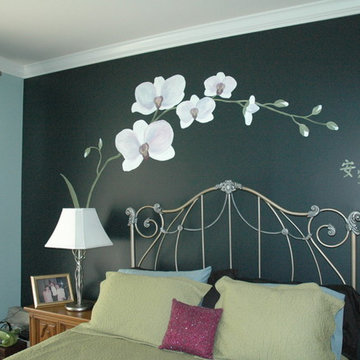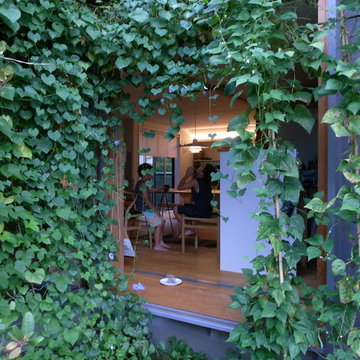Idées déco de maisons asiatiques turquoises
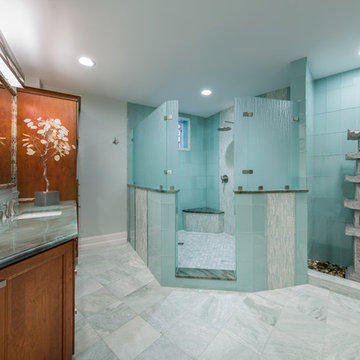
Jimmy White Photography
Inspiration pour une grande salle de bain principale asiatique en bois brun avec un placard à porte affleurante, une douche ouverte, un carrelage bleu, un carrelage en pâte de verre, un mur bleu, un sol en carrelage de porcelaine, un lavabo encastré et un plan de toilette en carrelage.
Inspiration pour une grande salle de bain principale asiatique en bois brun avec un placard à porte affleurante, une douche ouverte, un carrelage bleu, un carrelage en pâte de verre, un mur bleu, un sol en carrelage de porcelaine, un lavabo encastré et un plan de toilette en carrelage.
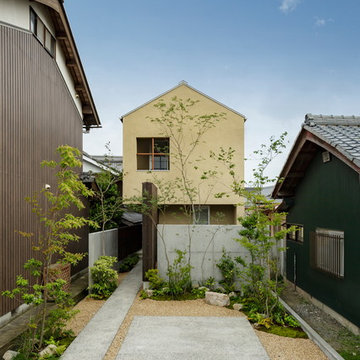
松栄の家 HEARTH ARCHITECTS
本計画は東西に間口5.5m×奥行32mという京都の「うなぎの寝床」のような敷地に計画されたプロジェクトです。そのため南北は建物に囲まれ非常に採光と採風が確保しにくい条件でした。そこで本計画では主要な用途を二階に配置し、凛として佇みながらも周辺環境に溶け込む浮遊する長屋を構築しました。そして接道となる前面側と実家の敷地に繋がる裏側のどちらからも動線が確保出来るように浮遊した長屋の一部をピロティとし、屋根のある半屋外空間として長い路地空間を確保しました。
建物全体としては出来る限りコンパクトに無駄な用途を省き、その代わりに内外部に余白を創り出し、そこに樹木や植物を配置することで家のどこにいながらでも自然を感じ季節や時間の変化を楽しむ豊かな空間を確保しました。この無駄のないすっきりと落ち着いた和の空間は、クライアントの日常に芸術的な自然の変化を日々与えてくれます。
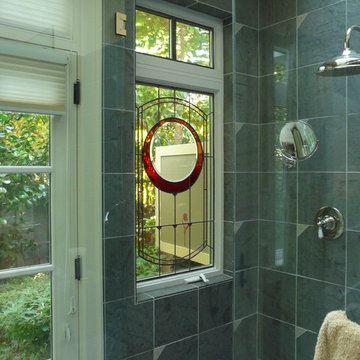
Menlo Park Residence
Réalisation d'une salle de bain principale asiatique avec une douche d'angle, un carrelage gris, des carreaux de porcelaine, un mur gris, un sol en carrelage de porcelaine, un sol gris et une cabine de douche à porte battante.
Réalisation d'une salle de bain principale asiatique avec une douche d'angle, un carrelage gris, des carreaux de porcelaine, un mur gris, un sol en carrelage de porcelaine, un sol gris et une cabine de douche à porte battante.
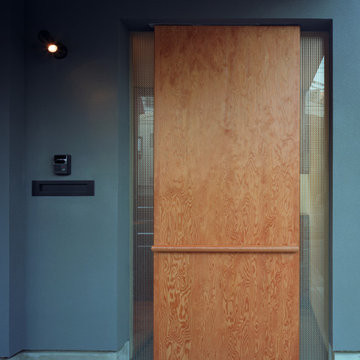
Aménagement d'une porte d'entrée asiatique de taille moyenne avec un mur gris, un sol en carrelage de céramique, une porte simple, une porte marron et un sol gris.
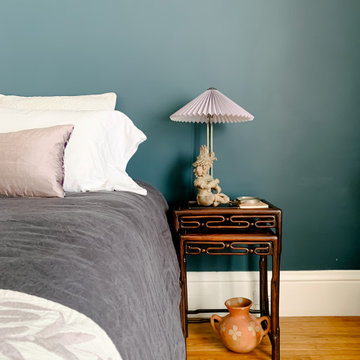
This client is an archeologist, can you tell? The light that pours in through the bay windows keeps this room feeling bright even against this eye catching dark sea blue wall. The touches of lavender compliment the blues and give the room a sense of sophistication.
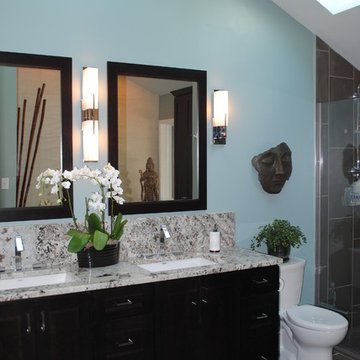
Designed by Jen Lewis
Exemple d'une grande salle de bain principale asiatique en bois foncé avec un lavabo encastré, un placard à porte shaker, un plan de toilette en granite, une baignoire indépendante, WC séparés et un mur bleu.
Exemple d'une grande salle de bain principale asiatique en bois foncé avec un lavabo encastré, un placard à porte shaker, un plan de toilette en granite, une baignoire indépendante, WC séparés et un mur bleu.
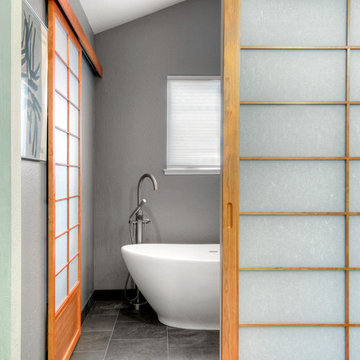
Shoji Entry
-- John Valenti Photography
Idées déco pour une chambre parentale asiatique de taille moyenne avec un mur gris et un sol en carrelage de céramique.
Idées déco pour une chambre parentale asiatique de taille moyenne avec un mur gris et un sol en carrelage de céramique.
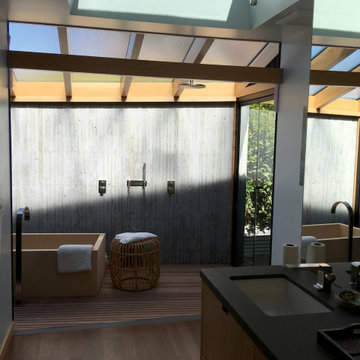
This is a view into a small extension we added to themaster bathroom. It is a wet room for both Ofuro bath and shower.
Idée de décoration pour une petite salle de bain principale asiatique avec un bain japonais, un espace douche bain, WC suspendus et aucune cabine.
Idée de décoration pour une petite salle de bain principale asiatique avec un bain japonais, un espace douche bain, WC suspendus et aucune cabine.
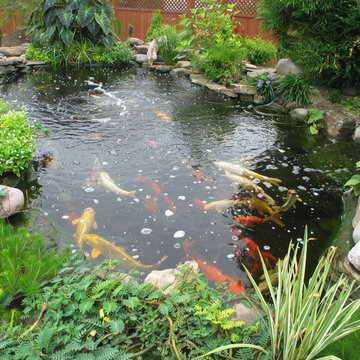
Koi gently swim in this pond while the bog plantings along the edges passively filter the water.
Inspiration pour un jardin à la française arrière asiatique de taille moyenne avec des pavés en pierre naturelle.
Inspiration pour un jardin à la française arrière asiatique de taille moyenne avec des pavés en pierre naturelle.
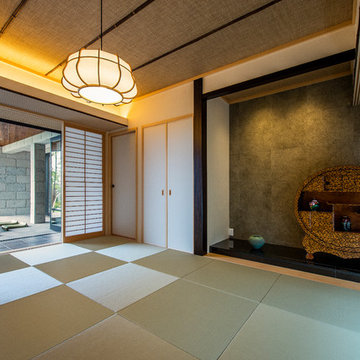
Aménagement d'une salle de séjour asiatique avec un mur blanc, un sol de tatami et un sol vert.
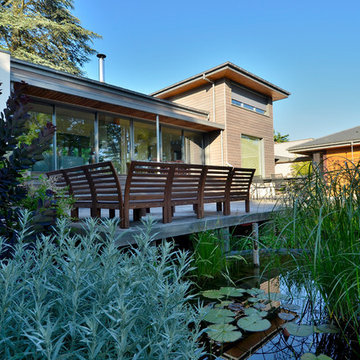
Bertrand Pichène
Cette photo montre une très grande façade de maison marron asiatique en bois à un étage avec un toit à quatre pans et un toit en tuile.
Cette photo montre une très grande façade de maison marron asiatique en bois à un étage avec un toit à quatre pans et un toit en tuile.
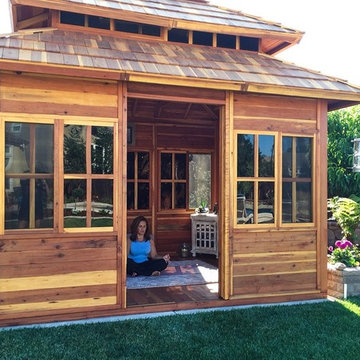
14 ft by 10 ft Dream Gazebo built with All Heartwood California Redwood with sliding windows with screens and sliding Japanese style doors.
Exemple d'une façade de maison asiatique.
Exemple d'une façade de maison asiatique.
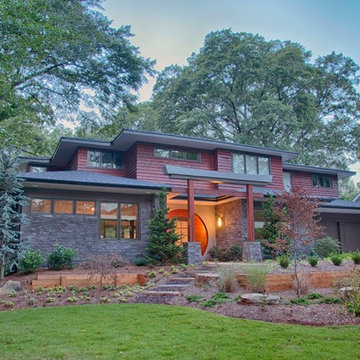
This house, designed by Eric Rawlings, AIA, LEED AP and built by Arlene Dean, illustrates the flexibility of the Prairie Style by emphasizing the Japanese influences. Elements like the Torii Gate framing the circular front door and the Shoji Screens that separate the Dining Room and Play Room from the Great Room inside show the compatibility of traditional Japanese Architecture and the Arts and Crafts movement that both influenced the creation of the Prairie Style in the mid 1890s. Photo by Eric Rawlings, AIA, LEED AP
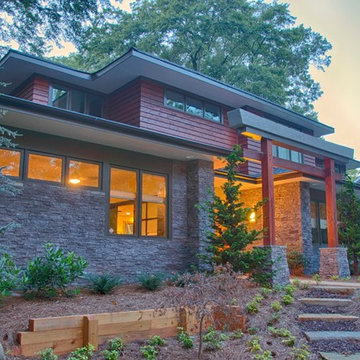
This house, designed by Eric Rawlings, AIA, LEED AP and built by Arlene Dean, illustrates the flexibility of the Prairie Style by emphasizing the Japanese influences. Elements like the Torii Gate framing the circular front door and the Shoji Screens that separate the Dining Room and Play Room from the Great Room inside show the compatibility of traditional Japanese Architecture and the Arts and Crafts movement that both influenced the creation of the Prairie Style in the mid 1890s. Photo by Eric Rawlings, AIA, LEED AP
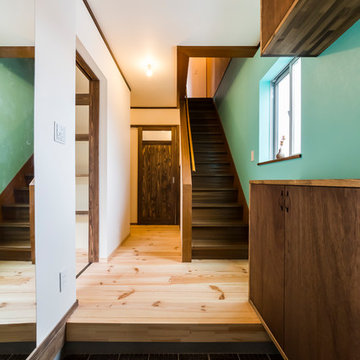
若い夫婦がヴィンテージカーと暮らすW House
Idée de décoration pour une petite entrée asiatique avec un couloir, un mur bleu, un sol en bois brun, une porte métallisée et un sol beige.
Idée de décoration pour une petite entrée asiatique avec un couloir, un mur bleu, un sol en bois brun, une porte métallisée et un sol beige.
Idées déco de maisons asiatiques turquoises
7



















