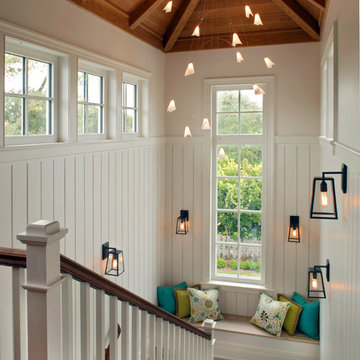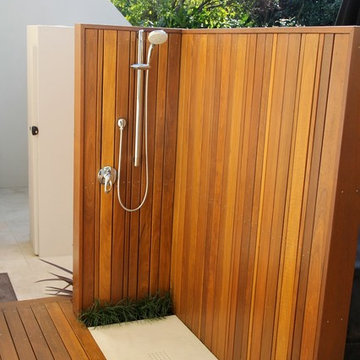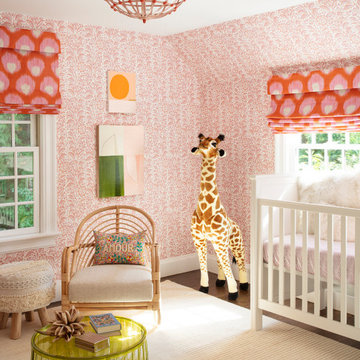Idées déco de maisons bord de mer de couleur bois

Free ebook, Creating the Ideal Kitchen. DOWNLOAD NOW
We went with a minimalist, clean, industrial look that feels light, bright and airy. The island is a dark charcoal with cool undertones that coordinates with the cabinetry and transom work in both the neighboring mudroom and breakfast area. White subway tile, quartz countertops, white enamel pendants and gold fixtures complete the update. The ends of the island are shiplap material that is also used on the fireplace in the next room.
In the new mudroom, we used a fun porcelain tile on the floor to get a pop of pattern, and walnut accents add some warmth. Each child has their own cubby, and there is a spot for shoes below a long bench. Open shelving with spots for baskets provides additional storage for the room.
Designed by: Susan Klimala, CKBD
Photography by: LOMA Studios
For more information on kitchen and bath design ideas go to: www.kitchenstudio-ge.com

Exemple d'une cuisine encastrable bord de mer avec un évier de ferme, des portes de placard blanches, une crédence bleue, une crédence en carrelage métro, un sol en bois brun, îlot, un plan de travail blanc, un placard à porte shaker et fenêtre au-dessus de l'évier.

Photo: Amy Nowak-Palmerini
Idées déco pour un grand salon bord de mer ouvert avec un mur blanc, un sol en bois brun et une salle de réception.
Idées déco pour un grand salon bord de mer ouvert avec un mur blanc, un sol en bois brun et une salle de réception.

Wendy Mills
Inspiration pour un salon marin avec une salle de réception, un mur beige, parquet foncé, une cheminée standard, un téléviseur fixé au mur et un manteau de cheminée en pierre.
Inspiration pour un salon marin avec une salle de réception, un mur beige, parquet foncé, une cheminée standard, un téléviseur fixé au mur et un manteau de cheminée en pierre.

The kitchenette is designed with fir shaker style cabinets. The appliances are a stainless steel finish. The backsplash is a ceramic tile.
Designed by: H2D Architecture + Design
www.h2darchitects.com
Photos by: Chad Coleman Photography
#whidbeyisland
#whidbeyislandarchitect
#h2darchitects

www.genevacabinet.com, Geneva Cabinet Company, Lake Geneva, WI., Lakehouse with kitchen open to screened in porch overlooking lake.
Réalisation d'un grand porche d'entrée de maison arrière marin avec des pavés en brique, une extension de toiture et un garde-corps en matériaux mixtes.
Réalisation d'un grand porche d'entrée de maison arrière marin avec des pavés en brique, une extension de toiture et un garde-corps en matériaux mixtes.
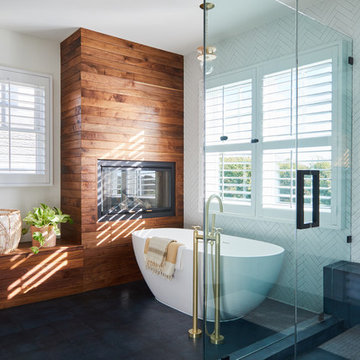
Photo by Madeline Tolle
Inspiration pour une salle de bain principale marine avec une baignoire indépendante, un carrelage blanc, un mur blanc, un sol noir et une cabine de douche à porte battante.
Inspiration pour une salle de bain principale marine avec une baignoire indépendante, un carrelage blanc, un mur blanc, un sol noir et une cabine de douche à porte battante.

Cette photo montre un porche d'entrée de maison bord de mer avec une extension de toiture.
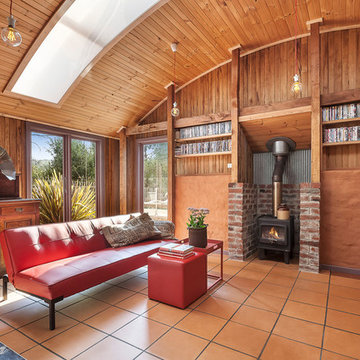
Urban Angles
Inspiration pour une salle de séjour marine fermée avec tomettes au sol, une cheminée standard et un téléviseur indépendant.
Inspiration pour une salle de séjour marine fermée avec tomettes au sol, une cheminée standard et un téléviseur indépendant.

Chris Giles
Réalisation d'un WC et toilettes marin de taille moyenne avec un plan de toilette en béton, un sol en calcaire, une vasque, un carrelage marron et un mur bleu.
Réalisation d'un WC et toilettes marin de taille moyenne avec un plan de toilette en béton, un sol en calcaire, une vasque, un carrelage marron et un mur bleu.

The upstairs deck on this beautiful beachfront home features a fire bowl that perfectly complements the deck and surroundings.
O McGoldrick Photography

The Laurel was a project that required a rigorous lesson in southern architectural vernacular. The site being located in the hot climate of the Carolina shoreline, the client was eager to capture cross breezes and utilize outdoor entertainment spaces. The home was designed with three covered porches, one partially covered courtyard, and one screened porch, all accessed by way of French doors and extra tall double-hung windows. The open main level floor plan centers on common livings spaces, while still leaving room for a luxurious master suite. The upstairs loft includes two individual bed and bath suites, providing ample room for guests. Native materials were used in construction, including a metal roof and local timber.
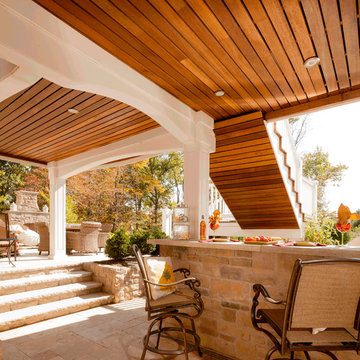
Area under this raised Deck was transformed it into a shaded, outdoor kitchen with a serving bar, stone piers, azek raised panel columns and arches over the girder...giving it the feeling of an outdoor cafe, the kind of place you'd like to linger for awhile.
Outdoor Kitchen below raised Deck. Design and Construction by Decks by Kiefer, Martinsville, NJ USA. (Frank Gensheimer Photography)

Cette image montre un studio de yoga marin de taille moyenne avec un mur blanc, parquet clair et un sol beige.
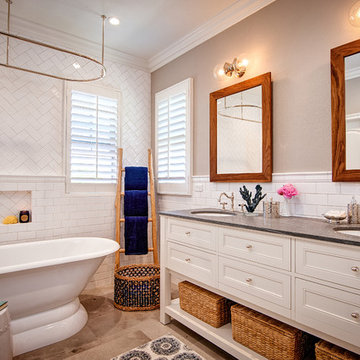
Jim Pelar of Linova Photography
Idées déco pour une salle de bain principale bord de mer avec des portes de placard blanches, une baignoire indépendante, un combiné douche/baignoire, un mur beige et un placard avec porte à panneau encastré.
Idées déco pour une salle de bain principale bord de mer avec des portes de placard blanches, une baignoire indépendante, un combiné douche/baignoire, un mur beige et un placard avec porte à panneau encastré.
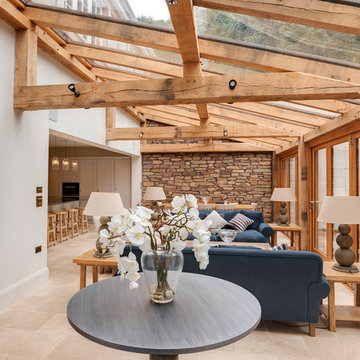
Richard Downer
Cette image montre une véranda marine avec un plafond en verre.
Cette image montre une véranda marine avec un plafond en verre.
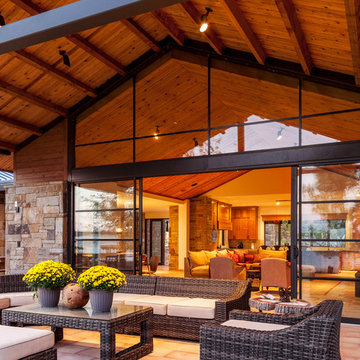
Photography: Nathan Schroder
Cette photo montre un porche d'entrée de maison bord de mer avec une extension de toiture.
Cette photo montre un porche d'entrée de maison bord de mer avec une extension de toiture.
Idées déco de maisons bord de mer de couleur bois
1



















