Idées déco de maisons bord de mer

Idée de décoration pour une salle de bain marine en bois clair de taille moyenne pour enfant avec un placard à porte shaker, une baignoire posée, un combiné douche/baignoire, un carrelage multicolore, un mur bleu, un lavabo encastré, un plan de toilette en quartz modifié, un sol multicolore, un plan de toilette blanc, un banc de douche, meuble double vasque et meuble-lavabo encastré.

A deep drawer with a plumbing chase and a tip out tray... clever storage for small bathroom is always appreciated.
Aménagement d'une petite salle de bain bord de mer avec un placard à porte plane, des portes de placard grises, WC séparés, un carrelage blanc, des carreaux de céramique, un mur gris, un sol en vinyl, un lavabo encastré, un plan de toilette en quartz modifié, un sol gris, une cabine de douche à porte battante, un plan de toilette blanc, une niche, meuble simple vasque et meuble-lavabo sur pied.
Aménagement d'une petite salle de bain bord de mer avec un placard à porte plane, des portes de placard grises, WC séparés, un carrelage blanc, des carreaux de céramique, un mur gris, un sol en vinyl, un lavabo encastré, un plan de toilette en quartz modifié, un sol gris, une cabine de douche à porte battante, un plan de toilette blanc, une niche, meuble simple vasque et meuble-lavabo sur pied.

The perfect spruce for a small space, with lighter colors and the use of texture this bathroom transformed into a clean and serene space for our clients to begin and end their days.

The soothing coastal vibes of this bathroom remodel are sure to take you to a place of calm. What a transformation this project underwent! Not only did we transform this bathroom into a spa-like sanctuary, but we also did it ahead of schedule. That's a rare occurrence in the construction and design industry.
We removed the tub and extended out the wall for the shower, which the homeowners chose to expand. This created a walk-in space, made to look even bigger by its frameless glass and large format, linen-look porcelain tile on the walls. For the shower floor, we selected a blue multicolored penny tile, and for the accent band, an opulent glass mosaic tile in dreamy ocean tones. The accent tile also graces the back of a new wall niche. This shower is now beautiful and functional.
To address the issues of storage, we removed a wall, freeing up space near the toilet, which was much-needed. Now there is a custom-built linen pantry crafted from alder wood stretching to the ceiling, adding to the visual height of the room and making the bathroom just work better.
A new vanity, also made of alder wood, and the linen closet were both stained a rich, warm tone to show off that gorgeous grain. For the walls, we chose a cool blue hue that is soothing and fresh.
The accent tile from the shower was carried behind the vanity's two LED mirrors for a bold visual impact. I love the reflection of the light on the tile! The LED mirrors are pretty high-tech, with a defogger and a dimmer to adjust the light levels.
Topping the vanity is a creamy quartz countertop, two under-mount sinks, and plumbing and cabinetry hardware in brushed nickel finishes. The cabinet knobs have a stunning iridescent shell that's hard to miss.
For the floors, we went with a large-format porcelain tile in dark grey that complements the coloring of the space as well as the look and feel.
As a final touch, floating shelves in the same rich wood-tone create additional space for décor items and storage. I styled the shelves with items to inspire and soothe this dreamy bathroom.
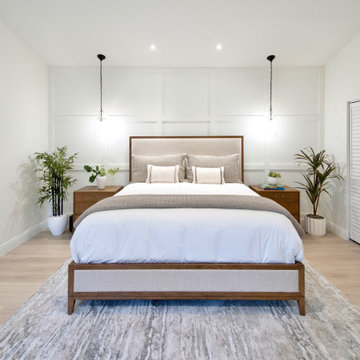
A complete home renovation bringing an 80's home into a contemporary coastal design with touches of earth tones to highlight the owner's art collection. JMR Designs created a comfortable and inviting space for relaxing, working and entertaining family and friends.

Stunning dinning room set with windows on 3 sides to gather south facing light and overviews of the lake. Ship lap ceiling detail to warm up the space.
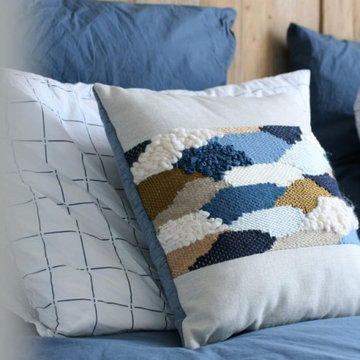
Chambre inspiration voyage - destination Islande. Une chambre chaleureuse avec une tête de lit sur-mesure, ainsi que des coussins réalisés par une artisane.

Idée de décoration pour un petit WC et toilettes marin avec WC séparés, un mur blanc, un sol en vinyl, un lavabo suspendu, un sol beige, meuble-lavabo suspendu et du lambris de bois.

Aménagement d'un petit WC et toilettes bord de mer avec un placard à porte shaker, des portes de placard blanches, WC séparés, un carrelage blanc, des carreaux de céramique, un mur noir, un sol en bois brun, un lavabo encastré, un plan de toilette en quartz modifié, un sol marron, un plan de toilette blanc, meuble-lavabo encastré et du papier peint.
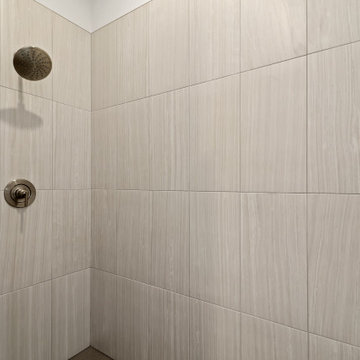
Master Shower
Idées déco pour une salle de bain principale bord de mer de taille moyenne avec un placard à porte shaker, des portes de placard blanches, une douche ouverte, WC séparés, un mur gris, un sol en carrelage de porcelaine, un lavabo encastré, un plan de toilette en quartz modifié, un sol gris, aucune cabine, un plan de toilette gris, une niche, meuble double vasque et meuble-lavabo encastré.
Idées déco pour une salle de bain principale bord de mer de taille moyenne avec un placard à porte shaker, des portes de placard blanches, une douche ouverte, WC séparés, un mur gris, un sol en carrelage de porcelaine, un lavabo encastré, un plan de toilette en quartz modifié, un sol gris, aucune cabine, un plan de toilette gris, une niche, meuble double vasque et meuble-lavabo encastré.

Nautical meets Modern-Industrial Style Bathroom Renovation in Washington, D.C.
Aménagement d'une petite salle d'eau bord de mer avec un placard à porte plane, des portes de placard noires, une baignoire en alcôve, un combiné douche/baignoire, WC séparés, un carrelage vert, un carrelage métro, un sol en galet, une cabine de douche avec un rideau, un plan de toilette blanc, meuble simple vasque et meuble-lavabo sur pied.
Aménagement d'une petite salle d'eau bord de mer avec un placard à porte plane, des portes de placard noires, une baignoire en alcôve, un combiné douche/baignoire, WC séparés, un carrelage vert, un carrelage métro, un sol en galet, une cabine de douche avec un rideau, un plan de toilette blanc, meuble simple vasque et meuble-lavabo sur pied.

Finished shower installation with rain head and handheld shower fixtures trimmed out. Includes the finished pebble floor tiles sloped to the square chrome shower drain. The shower doors are barn-door style, with a fixed panel on the left and operable sliding door on the right. Floor to ceiling wall tile and frameless shower doors make the space appear larger. The bathroom floor tile was replaced outside of the shower as well, with long 15x60 wood-looking porcelain tile. The shaker-style floating vanity includes long drawer hardware, and U-shaped drawers to accommodate the plumbing. All door hardware throughout the house was changed out to a black matte finish
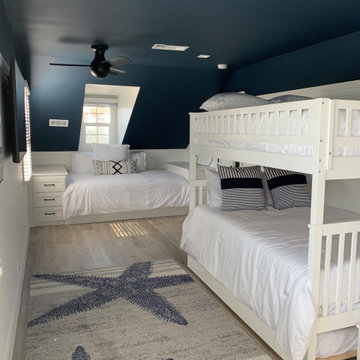
Costal Bedroom
Aménagement d'une petite chambre d'amis bord de mer avec un mur bleu, un sol en vinyl, un sol beige et boiseries.
Aménagement d'une petite chambre d'amis bord de mer avec un mur bleu, un sol en vinyl, un sol beige et boiseries.

This is a very small master bathroom, but it's very efficient in providing a bathroom in a small footprint with a focal shower.
Exemple d'une petite salle de bain bord de mer pour enfant avec un placard à porte affleurante, des portes de placard blanches, un combiné douche/baignoire, WC séparés, un carrelage vert, des carreaux de porcelaine, un mur blanc, un sol en carrelage de céramique, un lavabo encastré, un plan de toilette en surface solide, un sol gris, une cabine de douche à porte coulissante, un plan de toilette blanc, meuble simple vasque et meuble-lavabo sur pied.
Exemple d'une petite salle de bain bord de mer pour enfant avec un placard à porte affleurante, des portes de placard blanches, un combiné douche/baignoire, WC séparés, un carrelage vert, des carreaux de porcelaine, un mur blanc, un sol en carrelage de céramique, un lavabo encastré, un plan de toilette en surface solide, un sol gris, une cabine de douche à porte coulissante, un plan de toilette blanc, meuble simple vasque et meuble-lavabo sur pied.
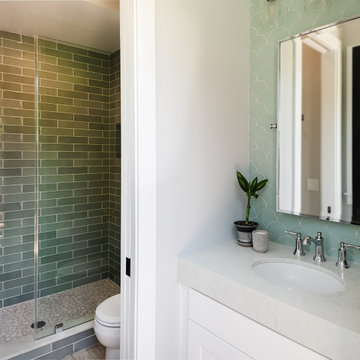
Idées déco pour une petite douche en alcôve bord de mer avec un placard à porte shaker, des portes de placard blanches, un carrelage blanc, des carreaux de céramique, un mur beige, un sol en carrelage de porcelaine, un lavabo encastré, un plan de toilette en quartz modifié, un sol marron, une cabine de douche à porte battante, un plan de toilette blanc, meuble simple vasque et meuble-lavabo encastré.
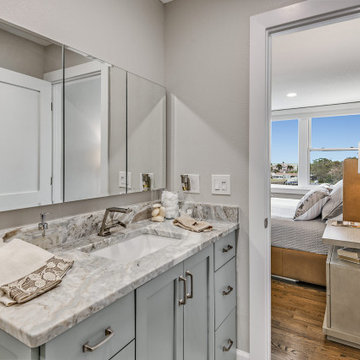
Cette photo montre une petite salle de bain principale bord de mer avec des portes de placard grises, une douche double, un carrelage gris, un lavabo encastré, un plan de toilette en granite, une cabine de douche à porte battante, un plan de toilette gris, meuble simple vasque et meuble-lavabo encastré.

This custom vanity cabinet offers plenty of storage in this space. The paneling is waterproof and adds an exquisite style to this space.
Idée de décoration pour une salle de bain principale marine de taille moyenne avec un placard avec porte à panneau surélevé, des portes de placard bleues, une douche d'angle, WC à poser, un carrelage blanc, des carreaux de céramique, un mur blanc, un sol en vinyl, un lavabo encastré, un plan de toilette en quartz, un sol marron, une cabine de douche à porte battante, un plan de toilette blanc, un banc de douche, meuble double vasque, meuble-lavabo encastré et du lambris de bois.
Idée de décoration pour une salle de bain principale marine de taille moyenne avec un placard avec porte à panneau surélevé, des portes de placard bleues, une douche d'angle, WC à poser, un carrelage blanc, des carreaux de céramique, un mur blanc, un sol en vinyl, un lavabo encastré, un plan de toilette en quartz, un sol marron, une cabine de douche à porte battante, un plan de toilette blanc, un banc de douche, meuble double vasque, meuble-lavabo encastré et du lambris de bois.
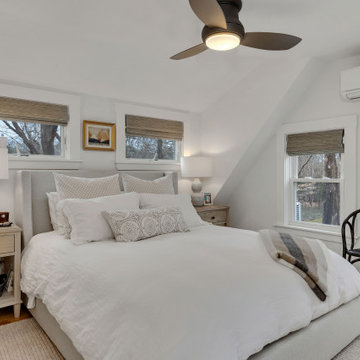
Master bedroom in antique coastal farmhouse. Neutral colors with oil rubbed bronze accents. Natural woven roman shades on windows, upholstered bed.
Idées déco pour une chambre parentale bord de mer de taille moyenne avec un mur blanc, parquet clair et un sol marron.
Idées déco pour une chambre parentale bord de mer de taille moyenne avec un mur blanc, parquet clair et un sol marron.

Countertop: Curava | Seaglass and Quartz | Color: Element
Cabinet: J&J Exclusive Amish Kemp Cabinetry | Color: Surf Green
Shower Walls: Topcu | Naima Stone
Shower Accent: Elysium | Watercolor Green
Shower Floor: Stone Mosaics | Pebble Tile | Green & White Shaved
Hardware: Top Knobs | Modern Metro | Brushed Nickel
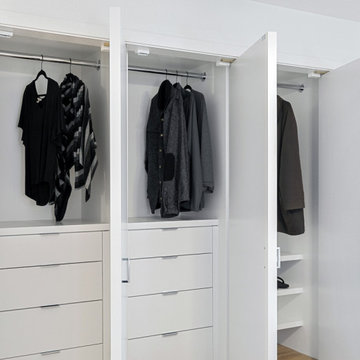
Pretty proud of this! A lousy wall of sliding mirror doors hiding storage transformed into personal storage that just makes more sense.
Inspiration pour une petite armoire encastrée marine neutre avec un placard à porte plane, des portes de placard blanches, un sol en vinyl et un sol marron.
Inspiration pour une petite armoire encastrée marine neutre avec un placard à porte plane, des portes de placard blanches, un sol en vinyl et un sol marron.
Idées déco de maisons bord de mer
8


















