Idées déco de maisons bord de mer
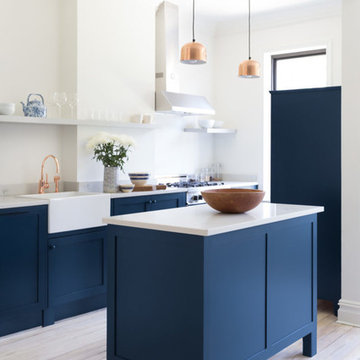
https://www.remodelista.com/posts/buzzfeed-peggy-wang-house-tour-renovation-on-a-budget/
Scherr's #400 Style Doors, Painted Dark Blue
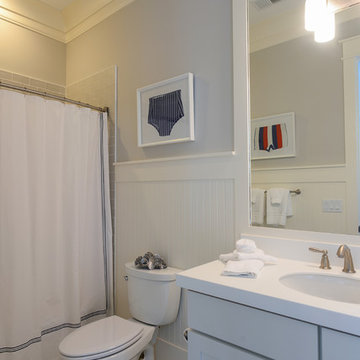
Walter Elliott Photography
Inspiration pour une salle d'eau marine de taille moyenne avec un placard à porte shaker, des portes de placard jaunes, une baignoire en alcôve, un combiné douche/baignoire, WC séparés, un carrelage gris, un carrelage métro, un mur gris, un sol en carrelage de porcelaine, un lavabo encastré, un plan de toilette en stratifié, un sol beige et une cabine de douche avec un rideau.
Inspiration pour une salle d'eau marine de taille moyenne avec un placard à porte shaker, des portes de placard jaunes, une baignoire en alcôve, un combiné douche/baignoire, WC séparés, un carrelage gris, un carrelage métro, un mur gris, un sol en carrelage de porcelaine, un lavabo encastré, un plan de toilette en stratifié, un sol beige et une cabine de douche avec un rideau.
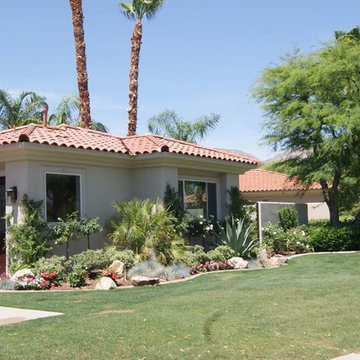
Idée de décoration pour une façade de maison blanche marine en stuc de taille moyenne et de plain-pied avec un toit à quatre pans et un toit en tuile.
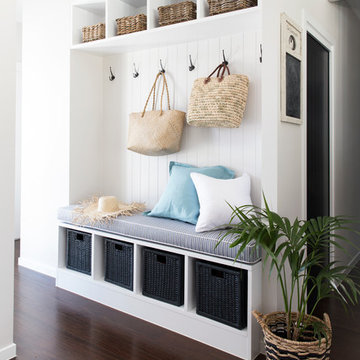
Interior Design by Donna Guyler Design
Cette photo montre une petite entrée bord de mer avec un vestiaire, parquet foncé et un mur blanc.
Cette photo montre une petite entrée bord de mer avec un vestiaire, parquet foncé et un mur blanc.
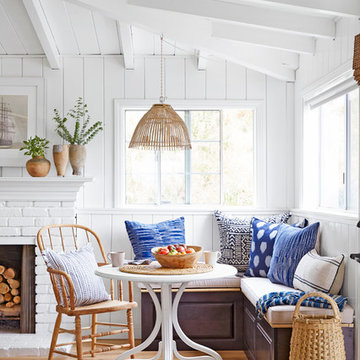
Inspiration pour une petite salle à manger marine avec un mur blanc, parquet clair, une cheminée standard et un manteau de cheminée en brique.
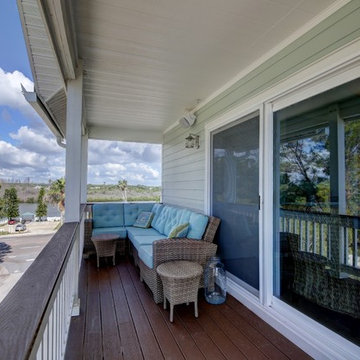
This is a small beach cottage constructed in Indian shores. Because of site limitations, we build the home tall and maximized the ocean views.
It's a great example of a well built moderately priced beach home where value and durability was a priority to the client.
Cary John
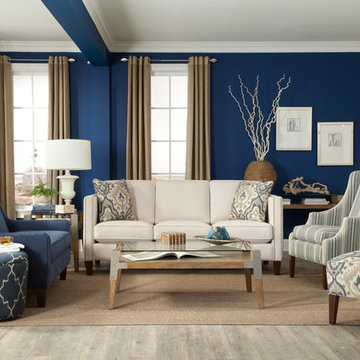
Inspiration pour un salon marin de taille moyenne et fermé avec une salle de réception, un mur bleu, parquet clair, aucune cheminée, aucun téléviseur, un sol marron et éclairage.
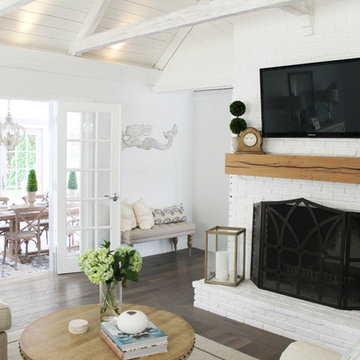
Reclaimed Wood Beam used as a fireplace mantel from Stonewood Products.
Aménagement d'un salon bord de mer de taille moyenne et ouvert avec un mur blanc, une cheminée standard, un manteau de cheminée en brique, un téléviseur fixé au mur et parquet foncé.
Aménagement d'un salon bord de mer de taille moyenne et ouvert avec un mur blanc, une cheminée standard, un manteau de cheminée en brique, un téléviseur fixé au mur et parquet foncé.
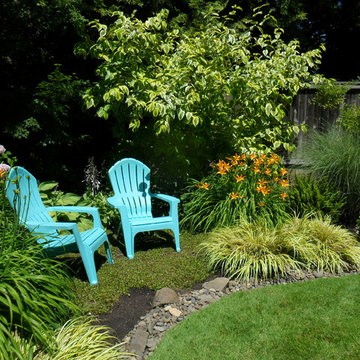
A backyard retreat on a hot summer afternoon. Stepable groundcovers underfoot encourage barefoot relaxation.
Photo by Amy Whitworth
Collaborative design by Lora Price and Amy Whitworth
Installation by J. Walter Landscape & Irrigation
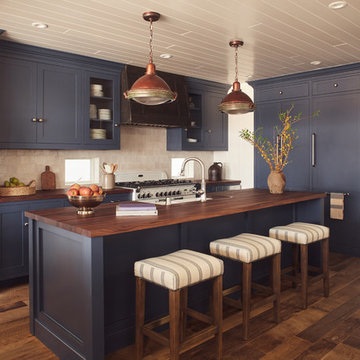
Idées déco pour une grande cuisine bord de mer en L fermée avec un évier de ferme, un placard avec porte à panneau encastré, des portes de placard bleues, un plan de travail en bois, une crédence beige, une crédence en carrelage de pierre, un électroménager en acier inoxydable, un sol en bois brun et îlot.
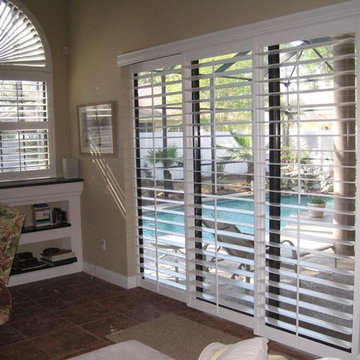
Cette image montre un salon marin de taille moyenne avec un mur beige, un sol en travertin et un sol marron.
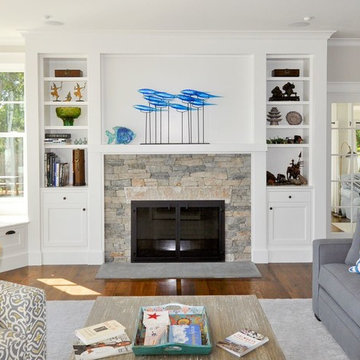
This 4 bedroom shingle style home has 3 levels of finished space including a walkout basement which leads directly to the dock and private beach area below. Featuring a home theater, pool table, bar, gym, bathroom, outdoor shower, and secret Murphy bed, the basement doubles as the ultimate man cave and overflow guest quarters. An expansive Ipe deck above connects all the main first floor living areas. The kitchen and master bedroom wing were angled to provide privacy and to take in the views over Menauhant beach to Martha's Vineyard.
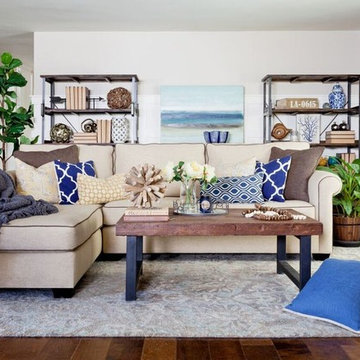
This living room was designed for my great clients that required a stylish and comfortable space for entertaining friends and relaxing after a long day. The barn door was designing custom for this couple. It's double sided, with the same beautiful finish on both sides. We also designed the custom board and batten wall treatment around the perimeter of this space and into the hallway to give the space some depth as well as a great architectural wall feature. Most of the accessories in this space are from Pottery Barn as well as World Market. The sofa was purchased by the homeowners before we began this project.
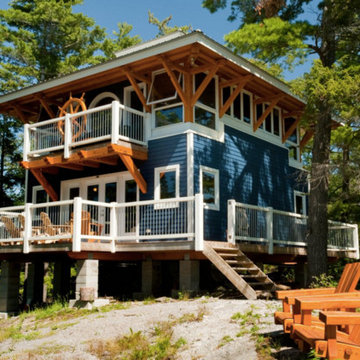
Réalisation d'une façade de maison bleue marine de taille moyenne et à un étage avec un revêtement en vinyle et un toit plat.
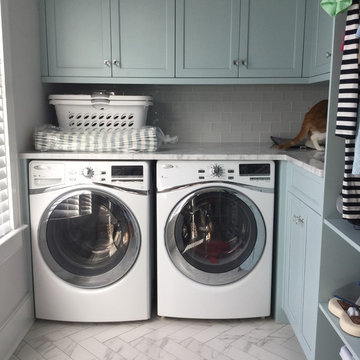
Functional and spaces laundry room/mud room. Cabinets are painted Vervain Blue by Benjamin Moore. Tile is a 6x12 in a herringbone pattern. Cat comes extra. Photo by Amanda Keough
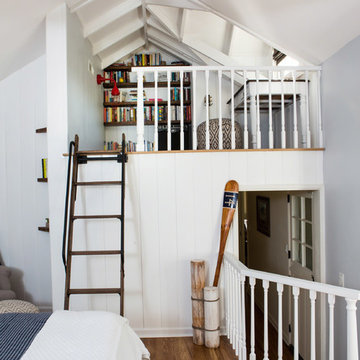
Idées déco pour une petite chambre parentale bord de mer avec un mur gris, un sol en bois brun et aucune cheminée.
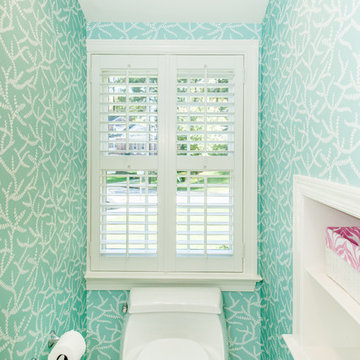
Susie Soleimani Photography
Idée de décoration pour une petite douche en alcôve marine pour enfant avec un lavabo encastré, un placard avec porte à panneau encastré, des portes de placard blanches, un plan de toilette en granite, WC à poser, un carrelage beige, des dalles de pierre, un mur vert et un sol en marbre.
Idée de décoration pour une petite douche en alcôve marine pour enfant avec un lavabo encastré, un placard avec porte à panneau encastré, des portes de placard blanches, un plan de toilette en granite, WC à poser, un carrelage beige, des dalles de pierre, un mur vert et un sol en marbre.
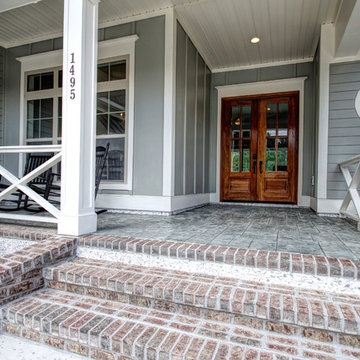
Unique Media & Design
Idées déco pour un grand porche d'entrée de maison avant bord de mer avec du béton estampé.
Idées déco pour un grand porche d'entrée de maison avant bord de mer avec du béton estampé.
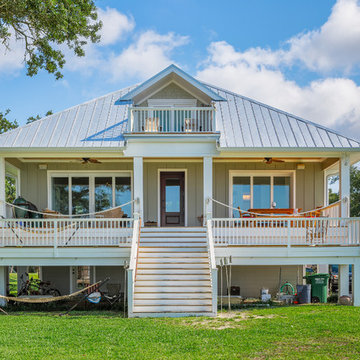
Greg Reigler
Idées déco pour une façade de maison verte bord de mer de taille moyenne et à deux étages et plus avec un revêtement en vinyle.
Idées déco pour une façade de maison verte bord de mer de taille moyenne et à deux étages et plus avec un revêtement en vinyle.
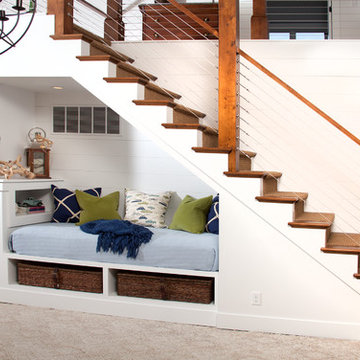
Barry Elz Photography
Cette image montre un escalier peint droit marin de taille moyenne avec des marches en bois.
Cette image montre un escalier peint droit marin de taille moyenne avec des marches en bois.
Idées déco de maisons bord de mer
4


















