Idées déco de maisons bord de mer de taille moyenne
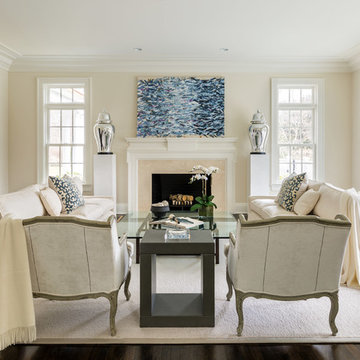
Idées déco pour un salon bord de mer fermé et de taille moyenne avec une salle de réception, un mur beige, parquet foncé, une cheminée standard, un sol marron, un manteau de cheminée en pierre et aucun téléviseur.

Idées déco pour un bar de salon avec évier linéaire bord de mer de taille moyenne avec un évier encastré, un placard avec porte à panneau encastré, des portes de placard blanches, un plan de travail en quartz, une crédence marron, une crédence en carreau de verre et parquet foncé.

Jessica Glynn Photography
Réalisation d'une cuisine ouverte linéaire marine de taille moyenne avec un évier de ferme, un placard à porte shaker, des portes de placard blanches, un plan de travail en quartz modifié, une crédence multicolore, une crédence en carreau de verre, un électroménager en acier inoxydable, un sol en carrelage de porcelaine et îlot.
Réalisation d'une cuisine ouverte linéaire marine de taille moyenne avec un évier de ferme, un placard à porte shaker, des portes de placard blanches, un plan de travail en quartz modifié, une crédence multicolore, une crédence en carreau de verre, un électroménager en acier inoxydable, un sol en carrelage de porcelaine et îlot.

Cette image montre une salle de bain principale marine de taille moyenne avec une baignoire sur pieds, une douche d'angle, un carrelage bleu, un carrelage gris, un carrelage métro, un mur blanc, des portes de placard blanches, un sol en marbre et un plan de toilette en quartz modifié.
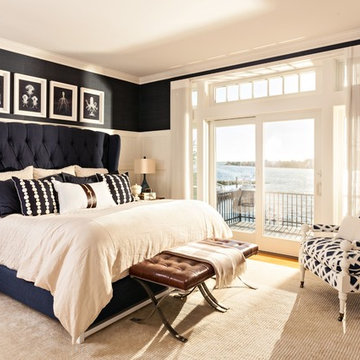
Idées déco pour une chambre parentale bord de mer de taille moyenne avec un sol en bois brun, aucune cheminée et un mur bleu.

The new bunk room created over the second unnecessary staircase.
Inspiration pour une chambre d'enfant de 4 à 10 ans marine de taille moyenne avec moquette, un mur gris et un sol multicolore.
Inspiration pour une chambre d'enfant de 4 à 10 ans marine de taille moyenne avec moquette, un mur gris et un sol multicolore.

Aménagement d'une salle de bain bord de mer de taille moyenne pour enfant avec un combiné douche/baignoire, un carrelage gris, une baignoire encastrée, un mur blanc, un sol en marbre et un sol gris.
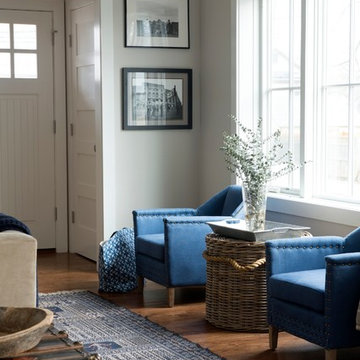
Stacy Bass Photography
Aménagement d'un hall d'entrée bord de mer de taille moyenne avec un mur beige, parquet foncé, une porte simple, une porte blanche et un sol marron.
Aménagement d'un hall d'entrée bord de mer de taille moyenne avec un mur beige, parquet foncé, une porte simple, une porte blanche et un sol marron.

Janine Dowling Design, Inc.
www.janinedowling.com
Photographer: Michael Partenio
Idée de décoration pour une salle à manger marine de taille moyenne avec un mur blanc, parquet clair, aucune cheminée et un sol beige.
Idée de décoration pour une salle à manger marine de taille moyenne avec un mur blanc, parquet clair, aucune cheminée et un sol beige.
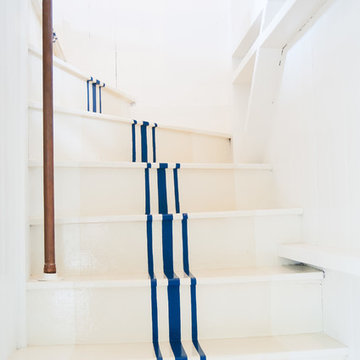
Idée de décoration pour un escalier peint courbe marin de taille moyenne avec des marches en bois peint.

Richard Mandelkorn
Cette photo montre un salon bord de mer de taille moyenne et fermé avec une salle de réception, un mur jaune, moquette, aucune cheminée, aucun téléviseur et un sol beige.
Cette photo montre un salon bord de mer de taille moyenne et fermé avec une salle de réception, un mur jaune, moquette, aucune cheminée, aucun téléviseur et un sol beige.
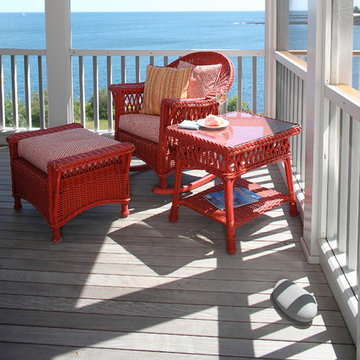
Randall Ashey
Idée de décoration pour un balcon marin de taille moyenne avec une extension de toiture.
Idée de décoration pour un balcon marin de taille moyenne avec une extension de toiture.
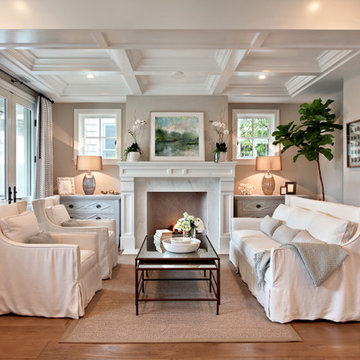
Architect: Brandon Architects Inc.
Contractor/Interior Designer: Patterson Construction, Newport Beach, CA.
Photos by: Jeri Keogel
Aménagement d'un salon bord de mer de taille moyenne avec un mur beige, une cheminée standard, aucun téléviseur et éclairage.
Aménagement d'un salon bord de mer de taille moyenne avec un mur beige, une cheminée standard, aucun téléviseur et éclairage.

In 2019 this bathroom was remodeled for the five boys to use. The window in this bathroom was closed to allow for the addition, but this bathroom was able to get an updated layout and within the addition another bathroom was added.
The homeowners’ love for blue and white became the cornerstone of this bathroom’s design. To achieve their vision of a ship-inspired space, we introduced a color scheme that seamlessly blended these two favorite hues. The bathroom features two sinks, each with round mirrors and three blue light fixtures, giving it a nautical charm that is both calming and cohesive with the rest of this home’s updates.
The bathroom boasts a range of functional and aesthetic elements, including painted cabinets that complement the color scheme, Corian countertops that offer a sleek and easy-to-maintain surface, and a wood-grained tile floor that adds warmth and texture to the space.
The use of white and blue subway tile, wainscot tile surrounding the room, and black hardware create a nautical vibe that’s not only visually appealing but also durable. Stainless faucets and hooks (rather than towel bars) are not only stylish but also practical for a busy bathroom.
The nautical elegance of this bathroom is a testament to our commitment to understanding and bringing to life the unique vision of our clients. At Crystal Kitchen, we pride ourselves on creating spaces that are not only beautiful but also highly functional and tailored to your preferences.
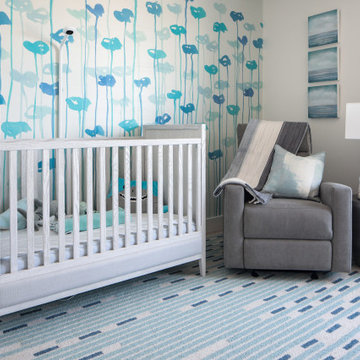
Incorporating a unique blue-chip art collection, this modern Hamptons home was meticulously designed to complement the owners' cherished art collections. The thoughtful design seamlessly integrates tailored storage and entertainment solutions, all while upholding a crisp and sophisticated aesthetic.
This charming nursery in classic blue, white, and gray hues exudes a timeless charm. The room brims with cute appeal, perfectly suited for the playful activities of small children.
---Project completed by New York interior design firm Betty Wasserman Art & Interiors, which serves New York City, as well as across the tri-state area and in The Hamptons.
For more about Betty Wasserman, see here: https://www.bettywasserman.com/
To learn more about this project, see here: https://www.bettywasserman.com/spaces/westhampton-art-centered-oceanfront-home/

This stunning renovation of the kitchen, bathroom, and laundry room remodel that exudes warmth, style, and individuality. The kitchen boasts a rich tapestry of warm colors, infusing the space with a cozy and inviting ambiance. Meanwhile, the bathroom showcases exquisite terrazzo tiles, offering a mosaic of texture and elegance, creating a spa-like retreat. As you step into the laundry room, be greeted by captivating olive green cabinets, harmonizing functionality with a chic, earthy allure. Each space in this remodel reflects a unique story, blending warm hues, terrazzo intricacies, and the charm of olive green, redefining the essence of contemporary living in a personalized and inviting setting.

Board and Batten Single level family home with great indoor / outdoor entertaining with a large decked area
Aménagement d'une façade de maison grise bord de mer en planches et couvre-joints de taille moyenne et de plain-pied avec un revêtement mixte, un toit à deux pans, un toit en métal et un toit noir.
Aménagement d'une façade de maison grise bord de mer en planches et couvre-joints de taille moyenne et de plain-pied avec un revêtement mixte, un toit à deux pans, un toit en métal et un toit noir.
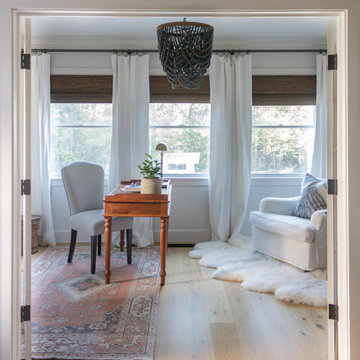
Home office with beadboard walls. Vintage rug on white oak flooring. Blue beaded chandelier.
Idée de décoration pour un bureau marin de taille moyenne avec un mur blanc, parquet clair, un bureau indépendant, un plafond voûté et du lambris.
Idée de décoration pour un bureau marin de taille moyenne avec un mur blanc, parquet clair, un bureau indépendant, un plafond voûté et du lambris.

Exemple d'un WC et toilettes bord de mer de taille moyenne avec un placard avec porte à panneau encastré, des portes de placard bleues, parquet clair, un lavabo posé, un plan de toilette en marbre, un sol marron, un plan de toilette blanc, meuble-lavabo sur pied, du papier peint, WC séparés et un mur multicolore.
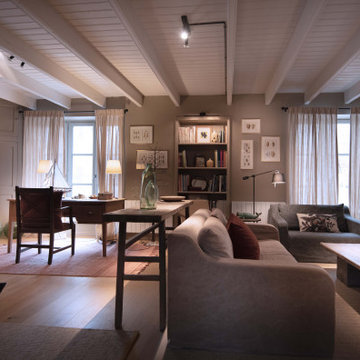
Rénovation complète et décoration d'un cottage de bord de mer avec sa maison d'amis en toit de chaume.
Les maîtres d'ouvrage souhaitaient une maison secondaire familiale chaleureuse et facile à vivre, avec une identité campagne et bord de mer, cultivant l'authenticité au travers de matériaux nobles.
Idées déco de maisons bord de mer de taille moyenne
3


















