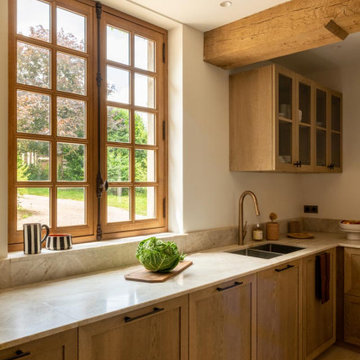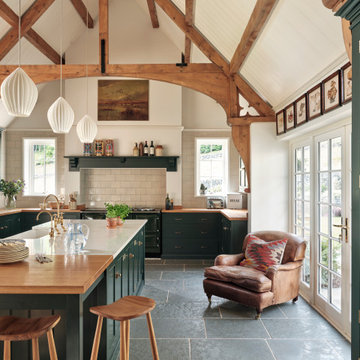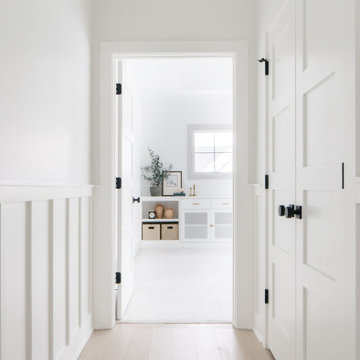Idées déco de maisons campagne

Exemple d'un bureau nature en bois avec un mur marron, parquet clair, un bureau indépendant et un sol beige.

Idée de décoration pour un grand bureau champêtre avec un mur gris, un sol en bois brun, une cheminée standard, un manteau de cheminée en pierre, un bureau intégré et un sol marron.
Trouvez le bon professionnel près de chez vous

Idées déco pour un couloir campagne de taille moyenne avec un sol en travertin.
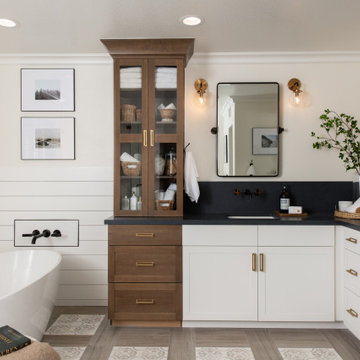
This primary bathroom remodel includes ambient canned lighting as well as concentrated task lighting, giving this space layers to work with for a beautiful overall ambience.

Aménagement d'une arrière-cuisine campagne en U de taille moyenne avec un évier de ferme, un placard à porte shaker, des portes de placards vertess, un plan de travail en quartz modifié, une crédence blanche, une crédence en quartz modifié, un électroménager en acier inoxydable, parquet clair, îlot, un sol marron, un plan de travail blanc et un plafond en lambris de bois.

The home features high clerestory windows and a welcoming front porch, nestled between beautiful live oaks.
Idées déco pour une façade de maison grise campagne en pierre et planches et couvre-joints de taille moyenne et de plain-pied avec un toit à deux pans, un toit en métal et un toit gris.
Idées déco pour une façade de maison grise campagne en pierre et planches et couvre-joints de taille moyenne et de plain-pied avec un toit à deux pans, un toit en métal et un toit gris.

We used a beautiful and earthy sage green on the cabinets, warm wood on the floors, island, floatng shelves, and back of glass cabinets for added warmth.

Custom bathroom vanity and shiplap walls.
Vanity has a custom stain color of Weathered gray. The shiplap walls are painted with Sherwin Williams Sea Serpent.

3 bay garage with center bay designed to fit Airstream camper.
Inspiration pour un grand garage pour trois voitures séparé rustique.
Inspiration pour un grand garage pour trois voitures séparé rustique.

This project feaures a 18’0” x 35’0”, 4’0” to 5’0” deep swimming pool and a 7’0” x 9’0” hot tub. Both the pool and hot tub feature color-changing LED lights. The pool also features a set of full-end steps. Both the pool and hot tub coping are Valders Wisconsin Limestone. Both the pool and the hot tub are outfitted with automatic pool safety covers with custom stone lid systems. The pool and hot tub finish is Wet Edge Primera Stone Midnight Breeze.. The pool deck is mortar set Valders Wisconsin Limestone, and the pool deck retaining wall is a stone veneer with Valders Wisconsin coping. The masonry planters are also veneered in stone with Valders Wisconsin Limestone caps. Photos by e3 Photography.This project feaures a 18’0” x 35’0”, 4’0” to 5’0” deep swimming pool and a 7’0” x 9’0” hot tub. Both the pool and hot tub feature color-changing LED lights. The pool also features a set of full-end steps. Both the pool and hot tub coping are Valders Wisconsin Limestone. Both the pool and the hot tub are outfitted with automatic pool safety covers with custom stone lid systems. The pool and hot tub finish is Wet Edge Primera Stone. The pool deck is mortar set Valders Wisconsin Limestone, and the pool deck retaining wall is a stone veneer with Valders Wisconsin coping. The masonry planters are also veneered in stone with Valders Wisconsin Limestone caps. Photos by e3 Photography.

Cette photo montre un abri de jardin séparé nature avec un bureau, studio ou atelier.
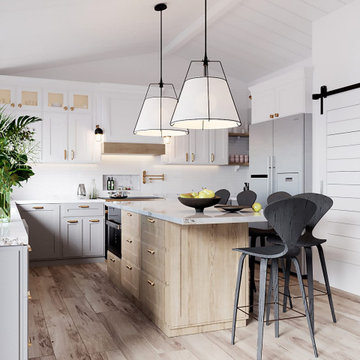
Exemple d'une cuisine ouverte nature en U de taille moyenne avec parquet clair, îlot, un sol marron, un évier de ferme, un électroménager en acier inoxydable et une crédence blanche.

The ZLINE 721 Insert Range Hood looks gorgeous in @TheCozyFarmhouse's custom wooden hood. Against the white subway tiles and cabinetry, the wooden and stainless steel accents really shine!
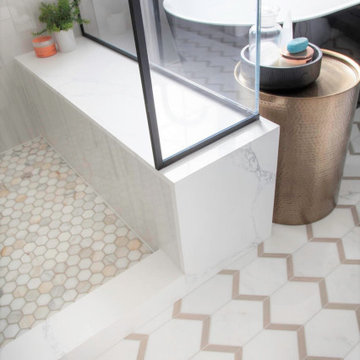
Black and White bathroom with forest green vanity cabinets.
Aménagement d'une maison campagne.
Aménagement d'une maison campagne.
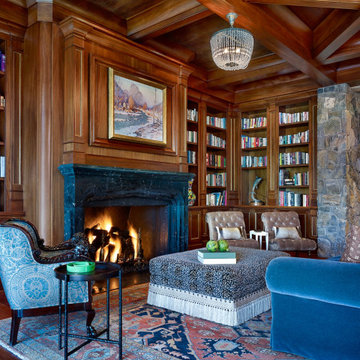
The library end of the Great Room includes a black Nero marble fireplace surround.
Réalisation d'un salon champêtre.
Réalisation d'un salon champêtre.
Idées déco de maisons campagne

Aménagement d'une cuisine américaine parallèle campagne avec un placard à porte shaker, des portes de placard blanches, une crédence blanche, un sol en bois brun, îlot, un sol marron, un plan de travail blanc et poutres apparentes.
9



















