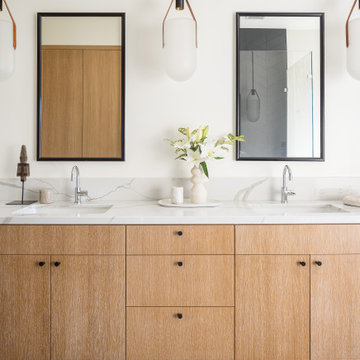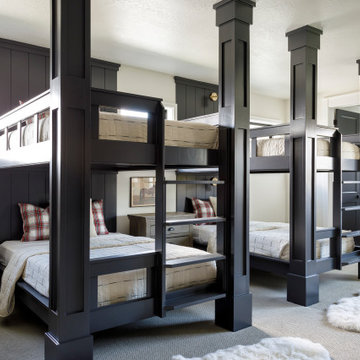Idées déco de maisons campagne

Rear elevation features large covered porch, gray cedar shake siding, and white trim. Dormer roof is standing seam copper. Photo by Mike Kaskel
Cette photo montre une très grande façade de maison grise nature en bois à un étage avec un toit à deux pans et un toit en shingle.
Cette photo montre une très grande façade de maison grise nature en bois à un étage avec un toit à deux pans et un toit en shingle.

Exemple d'une cuisine parallèle nature avec un évier de ferme, un placard à porte shaker, des portes de placard blanches, une crédence grise, un électroménager en acier inoxydable, parquet clair, îlot et un plan de travail blanc.

Clean and bright modern bathroom in a farmhouse in Mill Spring. The white countertops against the natural, warm wood tones makes a relaxing atmosphere. His and hers sinks, towel warmers, floating vanities, storage solutions and simple and sleek drawer pulls and faucets. Curbless shower, white shower tiles with zig zag tile floor.
Photography by Todd Crawford.
Trouvez le bon professionnel près de chez vous
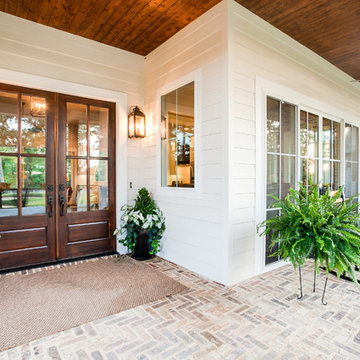
Idées déco pour une terrasse avant campagne avec des pavés en pierre naturelle et une extension de toiture.

White Nucedar shingles and clapboard siding blends perfectly with a charcoal metal and shingle roof that showcases a true modern day farmhouse.
Idées déco pour une façade de maison blanche campagne de taille moyenne et à un étage avec un revêtement mixte, un toit à deux pans, un toit en shingle et un toit gris.
Idées déco pour une façade de maison blanche campagne de taille moyenne et à un étage avec un revêtement mixte, un toit à deux pans, un toit en shingle et un toit gris.
Inspiration pour une cuisine rustique en L avec un évier de ferme, un placard à porte shaker, des portes de placard blanches, une crédence blanche, un électroménager en acier inoxydable, parquet foncé, îlot, un sol marron et un plan de travail gris.

Cette photo montre une cuisine nature en L avec un évier de ferme, un placard à porte shaker, des portes de placard blanches, une crédence grise, une crédence en brique, un électroménager en acier inoxydable, îlot, un sol beige et plan de travail noir.

Inspiration pour une façade de maison blanche rustique en bois de taille moyenne et de plain-pied avec un toit à deux pans et un toit en shingle.

Réalisation d'une porte d'entrée champêtre avec un mur blanc, un sol en bois brun, une porte double, une porte en verre et un sol marron.

Columns and stone frame this traditional adaptation of a craftsman front door in the modern farmhouse aesthetic. The long porch overhang separates vertical and horizontal siding materials.
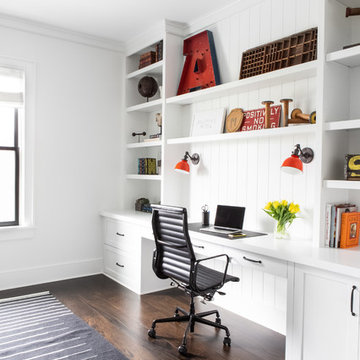
Architectural advisement, Interior Design, Custom Furniture Design & Art Curation by Chango & Co.
Architecture by Crisp Architects
Construction by Structure Works Inc.
Photography by Sarah Elliott
See the feature in Domino Magazine

MULTIPLE AWARD WINNING KITCHEN. 2019 Westchester Home Design Awards Best Traditional Kitchen. KBDN magazine Award winner. Houzz Kitchen of the Week January 2019. Kitchen design and cabinetry – Studio Dearborn. This historic colonial in Edgemont NY was home in the 1930s and 40s to the world famous Walter Winchell, gossip commentator. The home underwent a 2 year gut renovation with an addition and relocation of the kitchen, along with other extensive renovations. Cabinetry by Studio Dearborn/Schrocks of Walnut Creek in Rockport Gray; Bluestar range; custom hood; Quartzmaster engineered quartz countertops; Rejuvenation Pendants; Waterstone faucet; Equipe subway tile; Foundryman hardware. Photos, Adam Kane Macchia.
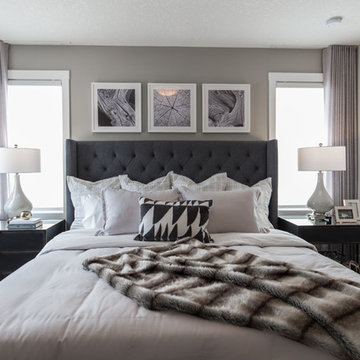
Adrian Shellard Photography
Idée de décoration pour une grande chambre champêtre avec un mur gris et un sol gris.
Idée de décoration pour une grande chambre champêtre avec un mur gris et un sol gris.

We gave this rather dated farmhouse some dramatic upgrades that brought together the feminine with the masculine, combining rustic wood with softer elements. In terms of style her tastes leaned toward traditional and elegant and his toward the rustic and outdoorsy. The result was the perfect fit for this family of 4 plus 2 dogs and their very special farmhouse in Ipswich, MA. Character details create a visual statement, showcasing the melding of both rustic and traditional elements without too much formality. The new master suite is one of the most potent examples of the blending of styles. The bath, with white carrara honed marble countertops and backsplash, beaded wainscoting, matching pale green vanities with make-up table offset by the black center cabinet expand function of the space exquisitely while the salvaged rustic beams create an eye-catching contrast that picks up on the earthy tones of the wood. The luxurious walk-in shower drenched in white carrara floor and wall tile replaced the obsolete Jacuzzi tub. Wardrobe care and organization is a joy in the massive walk-in closet complete with custom gliding library ladder to access the additional storage above. The space serves double duty as a peaceful laundry room complete with roll-out ironing center. The cozy reading nook now graces the bay-window-with-a-view and storage abounds with a surplus of built-ins including bookcases and in-home entertainment center. You can’t help but feel pampered the moment you step into this ensuite. The pantry, with its painted barn door, slate floor, custom shelving and black walnut countertop provide much needed storage designed to fit the family’s needs precisely, including a pull out bin for dog food. During this phase of the project, the powder room was relocated and treated to a reclaimed wood vanity with reclaimed white oak countertop along with custom vessel soapstone sink and wide board paneling. Design elements effectively married rustic and traditional styles and the home now has the character to match the country setting and the improved layout and storage the family so desperately needed. And did you see the barn? Photo credit: Eric Roth

library and reading area build into and under stairway.
Inspiration pour un escalier sans contremarche rustique en U avec des marches en bois et palier.
Inspiration pour un escalier sans contremarche rustique en U avec des marches en bois et palier.
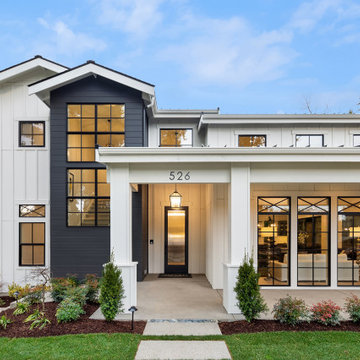
Cette image montre une façade de maison blanche rustique en bois de taille moyenne et à un étage avec un toit à deux pans.

Aménagement d'une grande façade de maison blanche campagne à un étage avec un revêtement mixte, un toit à deux pans et un toit mixte.
Idées déco de maisons campagne

Photos by Darby Kate Photography
Exemple d'une salle de bain principale nature de taille moyenne avec un placard à porte shaker, des portes de placard grises, une baignoire en alcôve, un combiné douche/baignoire, WC à poser, un carrelage gris, des carreaux de porcelaine, un mur gris, un sol en carrelage de porcelaine, un lavabo encastré et un plan de toilette en granite.
Exemple d'une salle de bain principale nature de taille moyenne avec un placard à porte shaker, des portes de placard grises, une baignoire en alcôve, un combiné douche/baignoire, WC à poser, un carrelage gris, des carreaux de porcelaine, un mur gris, un sol en carrelage de porcelaine, un lavabo encastré et un plan de toilette en granite.
9



















