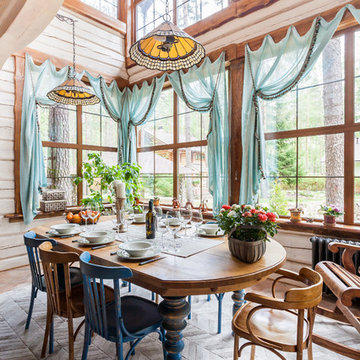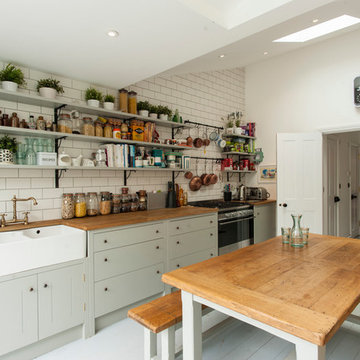Idées déco de maisons campagne
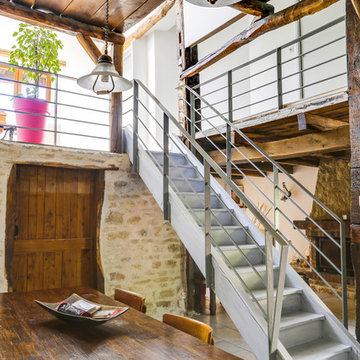
Conceptions des gardes corps métalliques. Auparavant, les gardes corps de l'escalier et des paliers étaient en bois, avec des montants verticaux assez larges et de couleur foncée, cela obscurcissait la pièce. Le bois et le metal se marie très bien et donne de la modernité à l'ensemble.
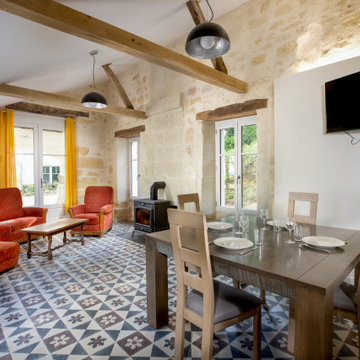
Inspiration pour une salle à manger ouverte sur le salon rustique avec un mur blanc, un sol multicolore et un plafond voûté.
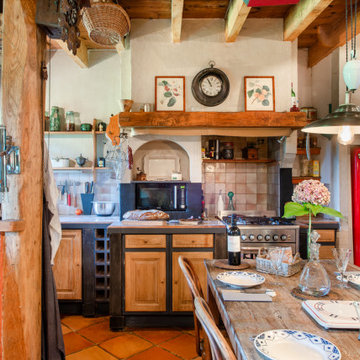
Jours & Nuits © 2019 Houzz
Cette image montre une cuisine américaine rustique en L et bois brun avec un placard avec porte à panneau surélevé, plan de travail carrelé, un électroménager en acier inoxydable, un sol rouge et un plan de travail beige.
Cette image montre une cuisine américaine rustique en L et bois brun avec un placard avec porte à panneau surélevé, plan de travail carrelé, un électroménager en acier inoxydable, un sol rouge et un plan de travail beige.
Trouvez le bon professionnel près de chez vous
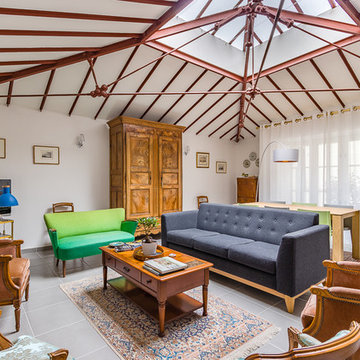
Cette image montre un salon rustique avec un mur blanc, un téléviseur fixé au mur, un sol gris et éclairage.

Réalisation d'une salle à manger ouverte sur le salon champêtre de taille moyenne avec un mur blanc, un sol en bois brun et un sol marron.

As featured in The Sunday Times.
The owners of this period property wanted to add their own personal stamp without having to choose between design and functionality.
Hill Farm offered practical solutions without compromising on style or space – side-by-side under counter fridges, bi-fold doors with adjustable shelves, maximum work space – created from solid wood and hand painted.

Modern farmohouse interior with T&G cedar cladding; exposed steel; custom motorized slider; cement floor; vaulted ceiling and an open floor plan creates a unified look
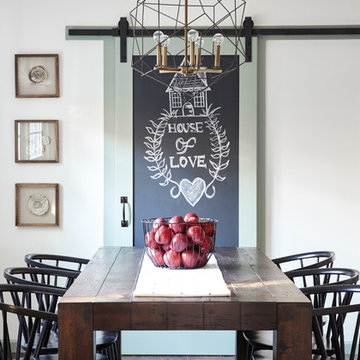
Christian Torres
Exemple d'une salle à manger nature avec un mur blanc et parquet foncé.
Exemple d'une salle à manger nature avec un mur blanc et parquet foncé.
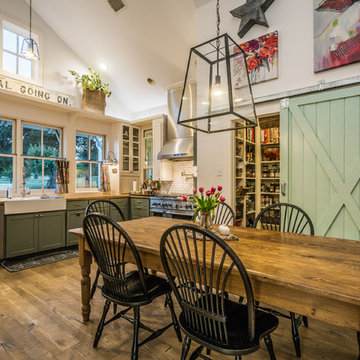
Inspiration pour une grande salle à manger ouverte sur la cuisine rustique avec un sol en bois brun et aucune cheminée.

Exemple d'une salle à manger nature fermée et de taille moyenne avec un mur blanc et un sol en ardoise.
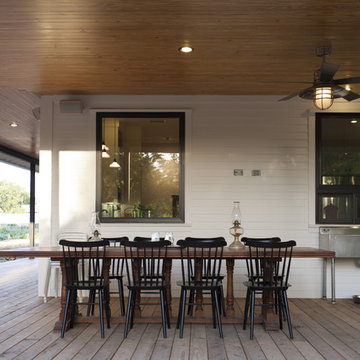
Modern details on a traditional farmhouse porch.
Whit Preston Photography
Exemple d'un porche d'entrée de maison nature avec une terrasse en bois et une extension de toiture.
Exemple d'un porche d'entrée de maison nature avec une terrasse en bois et une extension de toiture.
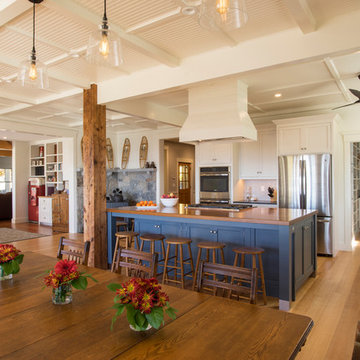
Joe St. Pierre
Idées déco pour une cuisine américaine campagne en L avec un évier de ferme, un placard à porte shaker, des portes de placard blanches, une crédence beige, un électroménager en acier inoxydable, un sol en bois brun, îlot, un sol marron et plan de travail noir.
Idées déco pour une cuisine américaine campagne en L avec un évier de ferme, un placard à porte shaker, des portes de placard blanches, une crédence beige, un électroménager en acier inoxydable, un sol en bois brun, îlot, un sol marron et plan de travail noir.
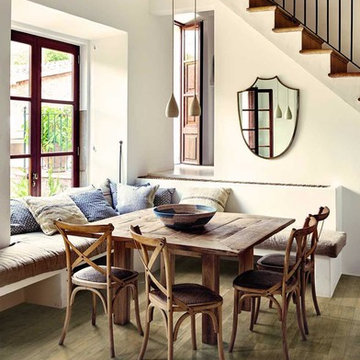
On the floor: Treverkcountry Beige 10x100, 13x100
Cette image montre une salle à manger rustique avec un sol en carrelage de porcelaine, un sol marron et un mur blanc.
Cette image montre une salle à manger rustique avec un sol en carrelage de porcelaine, un sol marron et un mur blanc.

The owners of this beautiful historic farmhouse had been painstakingly restoring it bit by bit. One of the last items on their list was to create a wrap-around front porch to create a more distinct and obvious entrance to the front of their home.
Aside from the functional reasons for the new porch, our client also had very specific ideas for its design. She wanted to recreate her grandmother’s porch so that she could carry on the same wonderful traditions with her own grandchildren someday.
Key requirements for this front porch remodel included:
- Creating a seamless connection to the main house.
- A floorplan with areas for dining, reading, having coffee and playing games.
- Respecting and maintaining the historic details of the home and making sure the addition felt authentic.
Upon entering, you will notice the authentic real pine porch decking.
Real windows were used instead of three season porch windows which also have molding around them to match the existing home’s windows.
The left wing of the porch includes a dining area and a game and craft space.
Ceiling fans provide light and additional comfort in the summer months. Iron wall sconces supply additional lighting throughout.
Exposed rafters with hidden fasteners were used in the ceiling.
Handmade shiplap graces the walls.
On the left side of the front porch, a reading area enjoys plenty of natural light from the windows.
The new porch blends perfectly with the existing home much nicer front facade. There is a clear front entrance to the home, where previously guests weren’t sure where to enter.
We successfully created a place for the client to enjoy with her future grandchildren that’s filled with nostalgic nods to the memories she made with her own grandmother.
"We have had many people who asked us what changed on the house but did not know what we did. When we told them we put the porch on, all of them made the statement that they did not notice it was a new addition and fit into the house perfectly.”
– Homeowner
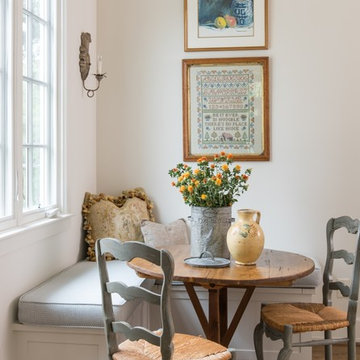
Idée de décoration pour une salle à manger champêtre avec un mur blanc, un sol en bois brun, aucune cheminée et un sol marron.
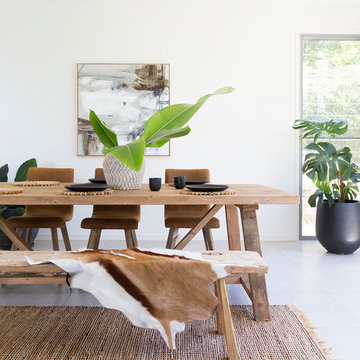
Villa Styling
Réalisation d'une salle à manger ouverte sur le salon champêtre avec un mur blanc et un sol gris.
Réalisation d'une salle à manger ouverte sur le salon champêtre avec un mur blanc et un sol gris.

Modern rustic kitchen addition to a former miner's cottage. Coal black units and industrial materials reference the mining heritage of the area.
design storey architects
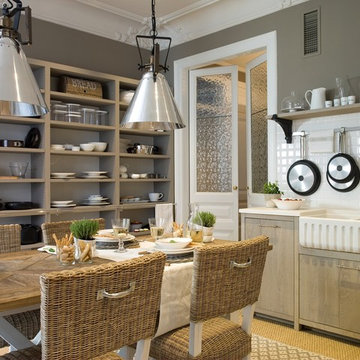
Cette photo montre une salle à manger ouverte sur la cuisine nature de taille moyenne avec un mur gris et aucune cheminée.
Idées déco de maisons campagne
1



















