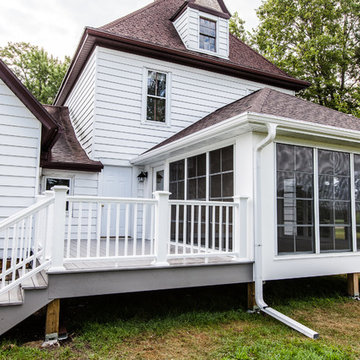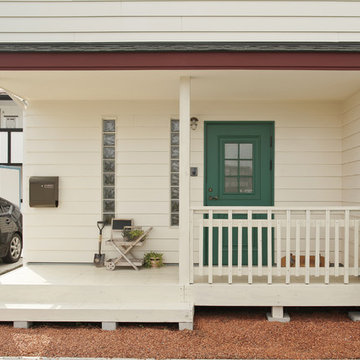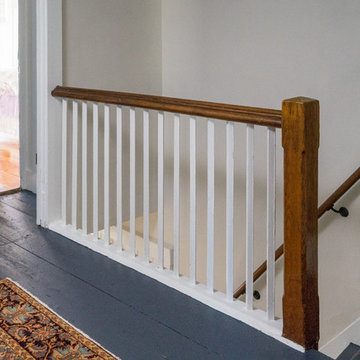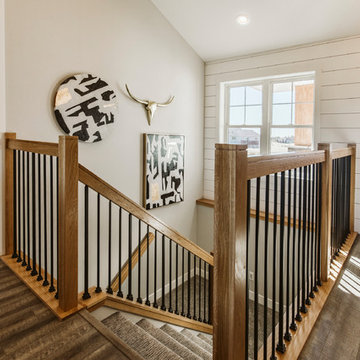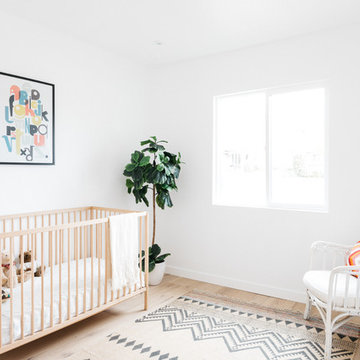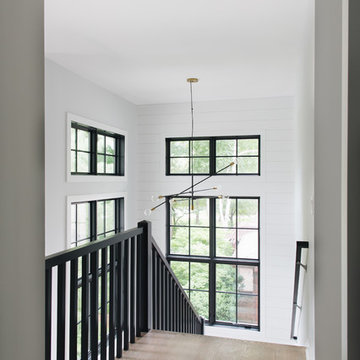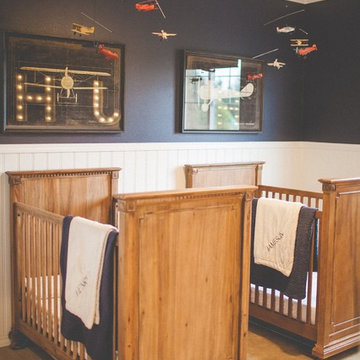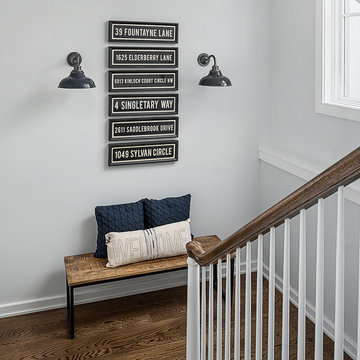Idées déco de maisons campagne
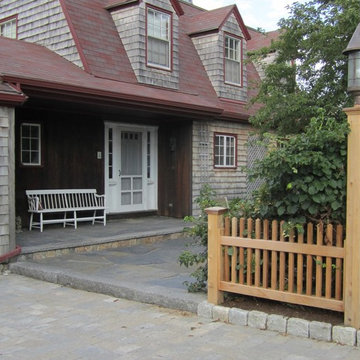
This front entry landscaping was redesigned to be more welcoming with stonework and a low cedar fence and corner lamp post.
Rue Sherwood Landscape Design
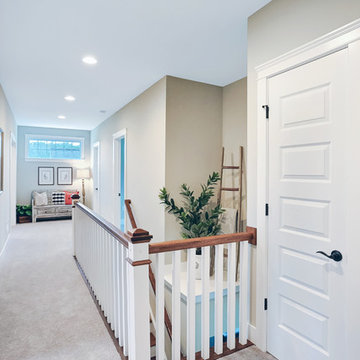
Designer details abound in this custom 2-story home with craftsman style exterior complete with fiber cement siding, attractive stone veneer, and a welcoming front porch. In addition to the 2-car side entry garage with finished mudroom, a breezeway connects the home to a 3rd car detached garage. Heightened 10’ceilings grace the 1st floor and impressive features throughout include stylish trim and ceiling details. The elegant Dining Room to the front of the home features a tray ceiling and craftsman style wainscoting with chair rail. Adjacent to the Dining Room is a formal Living Room with cozy gas fireplace. The open Kitchen is well-appointed with HanStone countertops, tile backsplash, stainless steel appliances, and a pantry. The sunny Breakfast Area provides access to a stamped concrete patio and opens to the Family Room with wood ceiling beams and a gas fireplace accented by a custom surround. A first-floor Study features trim ceiling detail and craftsman style wainscoting. The Owner’s Suite includes craftsman style wainscoting accent wall and a tray ceiling with stylish wood detail. The Owner’s Bathroom includes a custom tile shower, free standing tub, and oversized closet.
Trouvez le bon professionnel près de chez vous
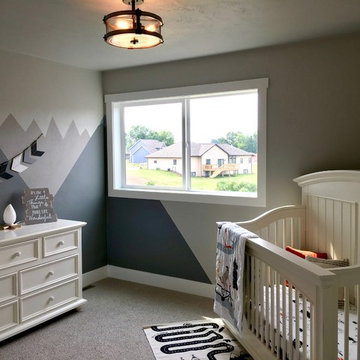
Cette image montre une chambre de bébé rustique de taille moyenne avec un mur gris, moquette et un sol beige.
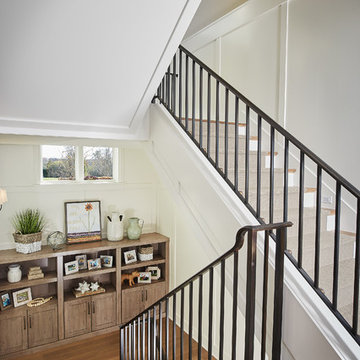
Photographer: Ashley Avila Photography
Builder: Colonial Builders - Tim Schollart
Interior Designer: Laura Davidson
This large estate house was carefully crafted to compliment the rolling hillsides of the Midwest. Horizontal board & batten facades are sheltered by long runs of hipped roofs and are divided down the middle by the homes singular gabled wall. At the foyer, this gable takes the form of a classic three-part archway.
Going through the archway and into the interior, reveals a stunning see-through fireplace surround with raised natural stone hearth and rustic mantel beams. Subtle earth-toned wall colors, white trim, and natural wood floors serve as a perfect canvas to showcase patterned upholstery, black hardware, and colorful paintings. The kitchen and dining room occupies the space to the left of the foyer and living room and is connected to two garages through a more secluded mudroom and half bath. Off to the rear and adjacent to the kitchen is a screened porch that features a stone fireplace and stunning sunset views.
Occupying the space to the right of the living room and foyer is an understated master suite and spacious study featuring custom cabinets with diagonal bracing. The master bedroom’s en suite has a herringbone patterned marble floor, crisp white custom vanities, and access to a his and hers dressing area.
The four upstairs bedrooms are divided into pairs on either side of the living room balcony. Downstairs, the terraced landscaping exposes the family room and refreshment area to stunning views of the rear yard. The two remaining bedrooms in the lower level each have access to an en suite bathroom.
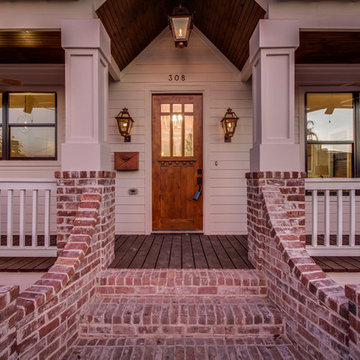
Fabulous home in The Height of Houston, TX. Reclaimed brick staircase. Vaulted porch ceiling with 3 gas lanterns.
Idée de décoration pour un porche d'entrée de maison avant champêtre de taille moyenne avec des pavés en brique et une extension de toiture.
Idée de décoration pour un porche d'entrée de maison avant champêtre de taille moyenne avec des pavés en brique et une extension de toiture.
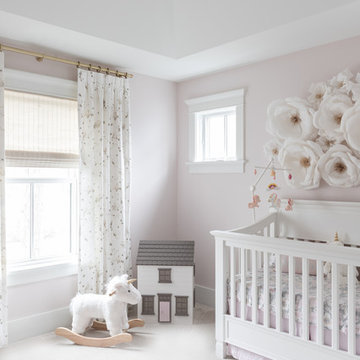
Photo by Emily Kennedy Photo
Aménagement d'une grande chambre de bébé fille campagne avec un mur rose, moquette et un sol blanc.
Aménagement d'une grande chambre de bébé fille campagne avec un mur rose, moquette et un sol blanc.
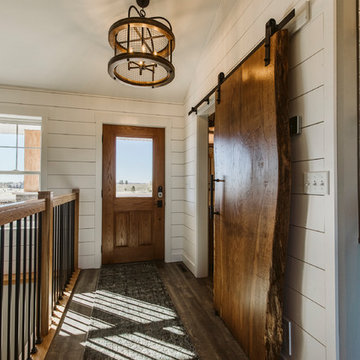
Cette photo montre une porte d'entrée nature de taille moyenne avec un mur blanc, un sol en vinyl, une porte simple, une porte en bois brun et un sol marron.
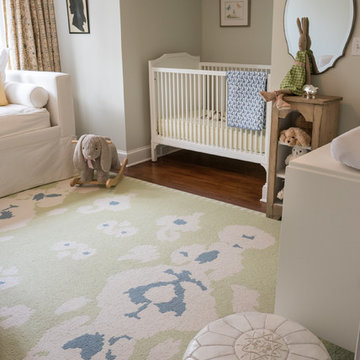
Steffy Hilmer Photography
Réalisation d'une chambre de bébé fille champêtre de taille moyenne avec un mur gris et un sol en bois brun.
Réalisation d'une chambre de bébé fille champêtre de taille moyenne avec un mur gris et un sol en bois brun.
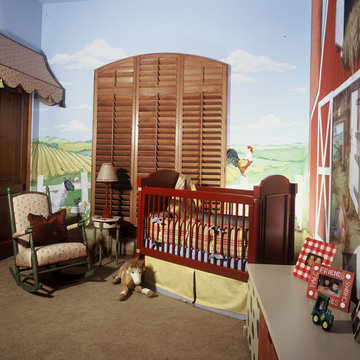
A colorful farmyard was the theme for this little boy’s nursery. The trompe l’oeil mural painted on all four walls and the ceiling was designed to be visually stimulating but pastoral and calming as well. Light fluffy clouds hang in the clear blue sky, while various friendly farm animals roam the idyllic countryside and reside in the barn. The furniture was not only selected for its color palate but also to grow with the child.
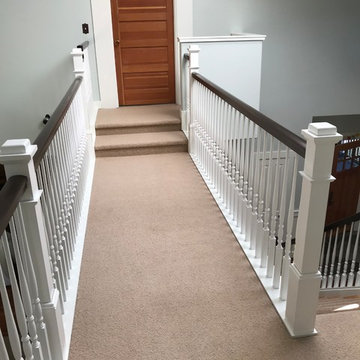
Catwalk. Portland Stair Company
Inspiration pour un grand escalier droit rustique avec des marches en bois, des contremarches en bois et un garde-corps en bois.
Inspiration pour un grand escalier droit rustique avec des marches en bois, des contremarches en bois et un garde-corps en bois.
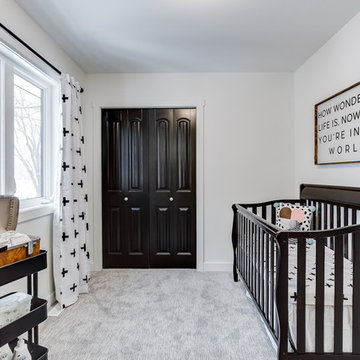
We loved bringing this urban farmhouse design together, but we cannot wait for a family to move into it & make it a home! Black and white design details make this home a definite show-stopper. With a unique Jack and Jill bathroom (a southern tradition), this floor plan is sure to impress. Named after our second niece, Reagan Everlee, this home offers a lot of opportunity for sibling togetherness - one of Reagan's favorite activities.
Features of this home include:
3 bedrooms / 2.5 bathrooms
1460 square feet
Legal suite potential
Double detached garage
Front landscaping
Master en-suite
Jack and Jill bathroom
Custom kitchen w/ eat up breakfast nook
Quartz countertops
Large pantry complete with sliding barn doors
Garden doors leading to backyard
Idées déco de maisons campagne
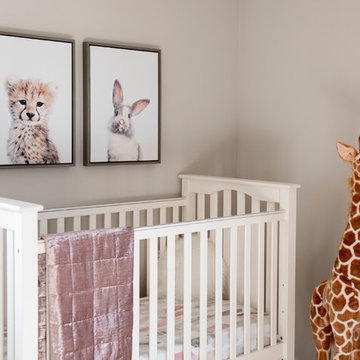
Idée de décoration pour une petite chambre de bébé fille champêtre avec un mur beige et parquet clair.
1



















