Idées déco de maisons campagne

The small 1950’s ranch home was featured on HGTV’s House Hunters Renovation. The episode (Season 14, Episode 9) is called: "Flying into a Renovation". Please check out The Colorado Nest for more details along with Before and After photos.
Photos by Sara Yoder.
FEATURED IN:
Fine Homebuilding

Wilson Design & Construction, Laurey Glenn
Cette photo montre une cuisine nature en U avec un placard à porte shaker, une crédence bleue, un électroménager en acier inoxydable, un sol en bois brun, îlot, un sol marron et des portes de placard blanches.
Cette photo montre une cuisine nature en U avec un placard à porte shaker, une crédence bleue, un électroménager en acier inoxydable, un sol en bois brun, îlot, un sol marron et des portes de placard blanches.

My client for this project was a builder/ developer. He had purchased a flat two acre parcel with vineyards that was within easy walking distance of downtown St. Helena. He planned to “build for sale” a three bedroom home with a separate one bedroom guest house, a pool and a pool house. He wanted a modern type farmhouse design that opened up to the site and to the views of the hills beyond and to keep as much of the vineyards as possible. The house was designed with a central Great Room consisting of a kitchen area, a dining area, and a living area all under one roof with a central linear cupola to bring natural light into the middle of the room. One approaches the entrance to the home through a small garden with water features on both sides of a path that leads to a covered entry porch and the front door. The entry hall runs the length of the Great Room and serves as both a link to the bedroom wings, the garage, the laundry room and a small study. The entry hall also serves as an art gallery for the future owner. An interstitial space between the entry hall and the Great Room contains a pantry, a wine room, an entry closet, an electrical room and a powder room. A large deep porch on the pool/garden side of the house extends most of the length of the Great Room with a small breakfast Room at one end that opens both to the kitchen and to this porch. The Great Room and porch open up to a swimming pool that is on on axis with the front door.
The main house has two wings. One wing contains the master bedroom suite with a walk in closet and a bathroom with soaking tub in a bay window and separate toilet room and shower. The other wing at the opposite end of the househas two children’s bedrooms each with their own bathroom a small play room serving both bedrooms. A rear hallway serves the children’s wing, a Laundry Room and a Study, the garage and a stair to an Au Pair unit above the garage.
A separate small one bedroom guest house has a small living room, a kitchen, a toilet room to serve the pool and a small covered porch. The bedroom is ensuite with a full bath. This guest house faces the side of the pool and serves to provide privacy and block views ofthe neighbors to the east. A Pool house at the far end of the pool on the main axis of the house has a covered sitting area with a pizza oven, a bar area and a small bathroom. Vineyards were saved on all sides of the house to help provide a private enclave within the vines.
The exterior of the house has simple gable roofs over the major rooms of the house with sloping ceilings and large wooden trusses in the Great Room and plaster sloping ceilings in the bedrooms. The exterior siding through out is painted board and batten siding similar to farmhouses of other older homes in the area.
Clyde Construction: General Contractor
Photographed by: Paul Rollins
Trouvez le bon professionnel près de chez vous
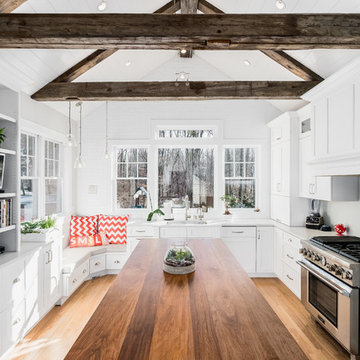
The antique reclaimed beams and rafters were sourced with a local supplier from a 19th century barn located in Connecticut. Recycling never looked so good!
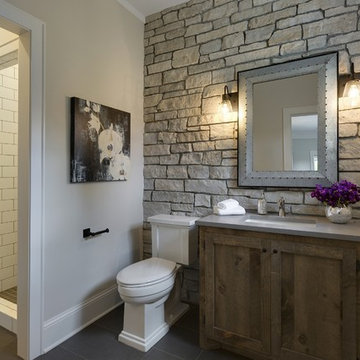
A Modern Farmhouse set in a prairie setting exudes charm and simplicity. Wrap around porches and copious windows make outdoor/indoor living seamless while the interior finishings are extremely high on detail. In floor heating under porcelain tile in the entire lower level, Fond du Lac stone mimicking an original foundation wall and rough hewn wood finishes contrast with the sleek finishes of carrera marble in the master and top of the line appliances and soapstone counters of the kitchen. This home is a study in contrasts, while still providing a completely harmonious aura.
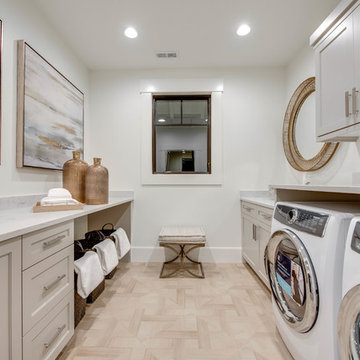
Idées déco pour une buanderie parallèle campagne dédiée avec un évier encastré, un placard avec porte à panneau encastré, des portes de placard grises, parquet clair, des machines côte à côte, un sol beige, un plan de travail gris et un mur blanc.

History, revived. An early 19th century Dutch farmstead, nestled in the hillside of Bucks County, Pennsylvania, offered a storied canvas on which to layer replicated additions and contemporary components. Endowed with an extensive art collection, the house and barn serve as a platform for aesthetic appreciation in all forms.
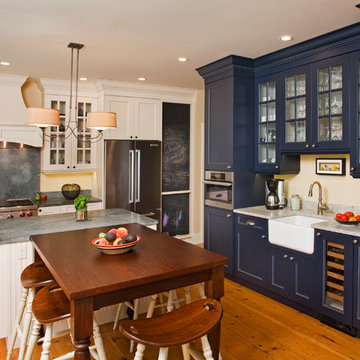
Aménagement d'une cuisine américaine campagne en U avec un évier de ferme, un placard à porte vitrée, des portes de placard bleues, une crédence grise et un électroménager en acier inoxydable.
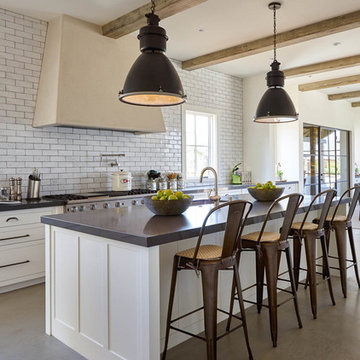
Réalisation d'une cuisine américaine parallèle champêtre avec un placard à porte plane, des portes de placard blanches, une crédence blanche, un électroménager en acier inoxydable, sol en béton ciré, îlot, un sol gris et un plan de travail gris.
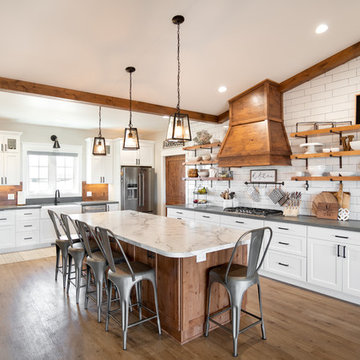
Island Formica Laminate Countertop installed for Central City Lumber in rural North Dakota
(Photos by Alison Sund)
Cette image montre une grande cuisine américaine rustique en L avec un évier de ferme, un placard à porte shaker, des portes de placard blanches, un plan de travail en stratifié, un électroménager en acier inoxydable, un sol en bois brun, îlot, un sol marron, un plan de travail blanc et une crédence blanche.
Cette image montre une grande cuisine américaine rustique en L avec un évier de ferme, un placard à porte shaker, des portes de placard blanches, un plan de travail en stratifié, un électroménager en acier inoxydable, un sol en bois brun, îlot, un sol marron, un plan de travail blanc et une crédence blanche.
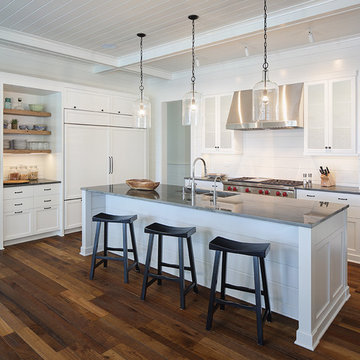
Tricia Shay Photography
Idées déco pour une cuisine campagne en L avec un évier 2 bacs, un placard avec porte à panneau encastré, des portes de placard blanches, une crédence blanche, une crédence en bois, un sol en bois brun, îlot et un sol marron.
Idées déco pour une cuisine campagne en L avec un évier 2 bacs, un placard avec porte à panneau encastré, des portes de placard blanches, une crédence blanche, une crédence en bois, un sol en bois brun, îlot et un sol marron.
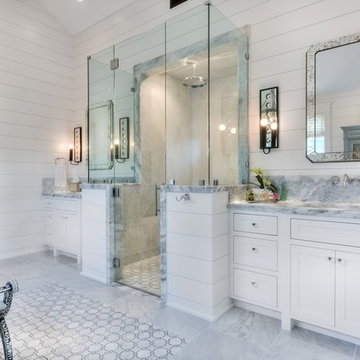
Réalisation d'une salle de bain champêtre avec un placard à porte shaker, des portes de placard blanches, un carrelage gris, un mur blanc, un lavabo encastré, une cabine de douche à porte battante et un plan de toilette gris.
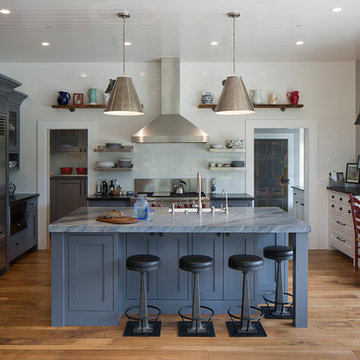
Kitchen. Photo Eric Rorer. Construction Kirby Construction. Landscape Fredrika Moller.
Cette photo montre une cuisine nature en L avec un placard à porte shaker, des portes de placard bleues, une crédence blanche, une crédence en carrelage métro, un électroménager en acier inoxydable, un sol en bois brun, îlot et un plan de travail bleu.
Cette photo montre une cuisine nature en L avec un placard à porte shaker, des portes de placard bleues, une crédence blanche, une crédence en carrelage métro, un électroménager en acier inoxydable, un sol en bois brun, îlot et un plan de travail bleu.
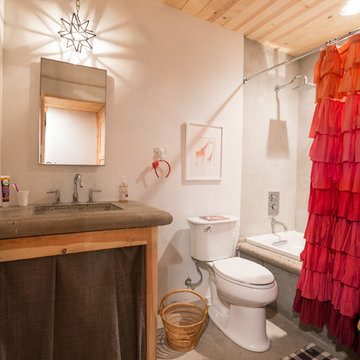
Bill Stengel
Cette image montre une salle de bain rustique avec une baignoire posée, un combiné douche/baignoire, WC séparés, un carrelage gris, un mur blanc, sol en béton ciré et un plan de toilette gris.
Cette image montre une salle de bain rustique avec une baignoire posée, un combiné douche/baignoire, WC séparés, un carrelage gris, un mur blanc, sol en béton ciré et un plan de toilette gris.

LongViews Studio
Idées déco pour une grande cuisine américaine linéaire et encastrable campagne en bois brun avec un évier encastré, un placard à porte shaker, un plan de travail en zinc, une crédence grise, aucun îlot et parquet foncé.
Idées déco pour une grande cuisine américaine linéaire et encastrable campagne en bois brun avec un évier encastré, un placard à porte shaker, un plan de travail en zinc, une crédence grise, aucun îlot et parquet foncé.
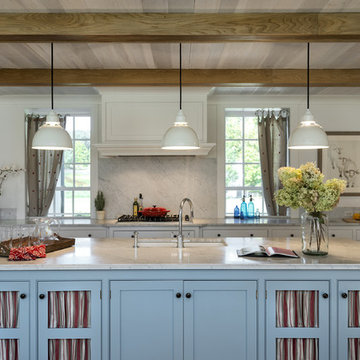
Rob Karosis
Réalisation d'une cuisine américaine encastrable champêtre en U avec un évier encastré, un placard à porte shaker, des portes de placard bleues, plan de travail en marbre, une crédence blanche et une crédence en marbre.
Réalisation d'une cuisine américaine encastrable champêtre en U avec un évier encastré, un placard à porte shaker, des portes de placard bleues, plan de travail en marbre, une crédence blanche et une crédence en marbre.
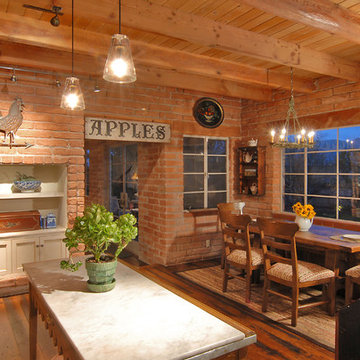
Historic remodel of an original 1960's adobe by renown architect George Christensen.
Exemple d'une grande salle à manger ouverte sur la cuisine nature avec parquet foncé et une cheminée standard.
Exemple d'une grande salle à manger ouverte sur la cuisine nature avec parquet foncé et une cheminée standard.
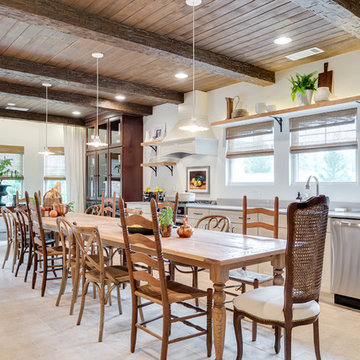
Exemple d'une très grande cuisine américaine nature avec un placard avec porte à panneau encastré, des portes de placard blanches, un électroménager en acier inoxydable, aucun îlot, un sol beige, un évier encastré, un plan de travail en béton, un sol en travertin et une crédence grise.
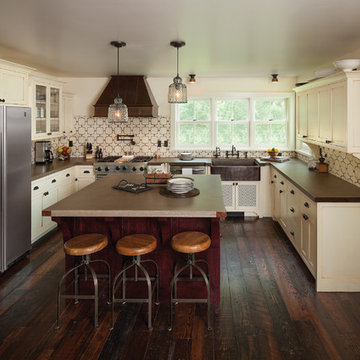
Jeffrey Lendrum / Lendrum Photography LLC
Exemple d'une cuisine nature en U avec un évier de ferme, un placard avec porte à panneau encastré, des portes de placard beiges et un électroménager en acier inoxydable.
Exemple d'une cuisine nature en U avec un évier de ferme, un placard avec porte à panneau encastré, des portes de placard beiges et un électroménager en acier inoxydable.
Idées déco de maisons campagne
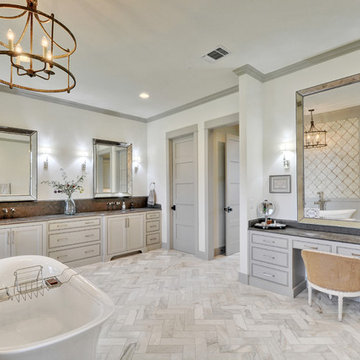
Exemple d'une salle d'eau nature avec des portes de placard grises, une baignoire indépendante, un mur blanc, un lavabo encastré, un sol blanc et un plan de toilette gris.
1


















