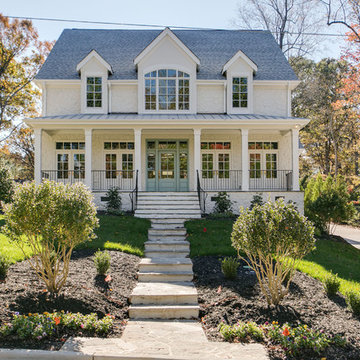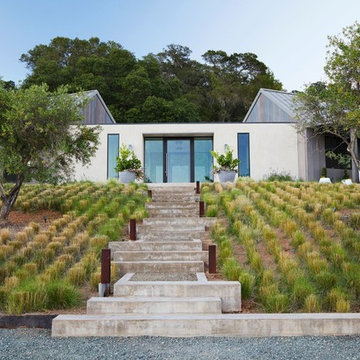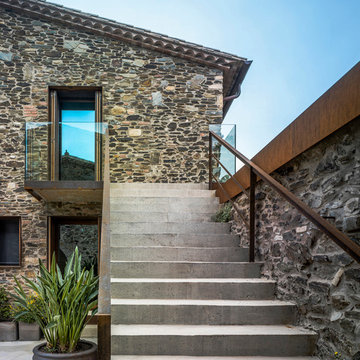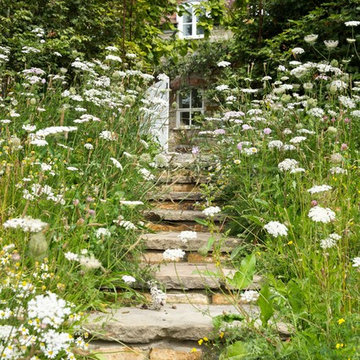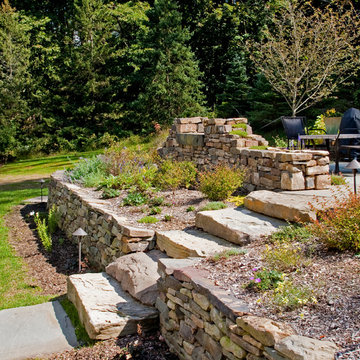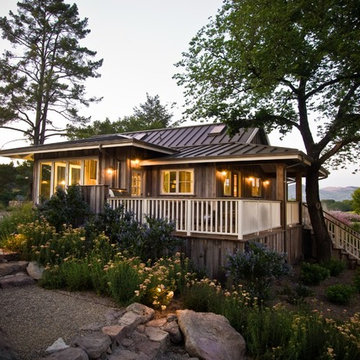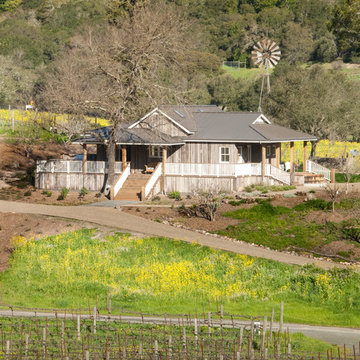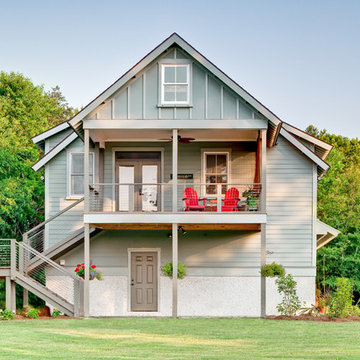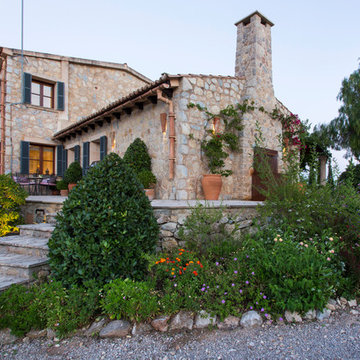Idées déco de maisons campagne
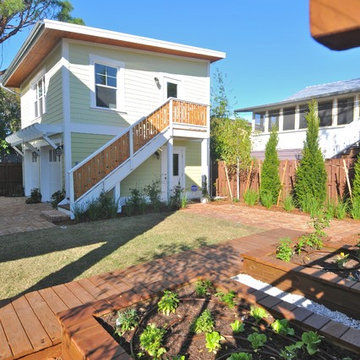
Florida native landscape designated an Urban Wildlife Habitat by the NWF. The detached garage features a full living suite above. The lot is only 4900 sqft. The privacy fence and picket were designed to reflect an urban skyline. The balustrade is custom cypress and is designed in the custom of Key West style homes, demonstrating the home owner's line of work. In this case, you can see the propellers cut in alongside levels (I snuck myself in there a bit as well). The soffits are 30" cypress. The roofs are Energy Star and topped with peel and stick solar photovoltaics. All of the rain is diverted into above ground cisterns hidden behind the garage. LEED-H Platinum certified to a score of 110 (formerly the highest score in America) Photo by Matt McCorteney
Trouvez le bon professionnel près de chez vous
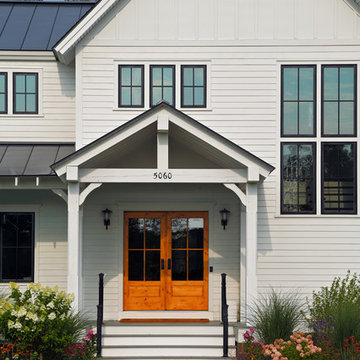
A simplified farmhouse aesthetic was the direction chosen for the exterior. The front elevation is anchored by a heavy timber sitting porch which has views overlooking the paddock area. The gabled roof forms anchor the building to the field, offering dimension to the landscape on an otherwise flat site.
.
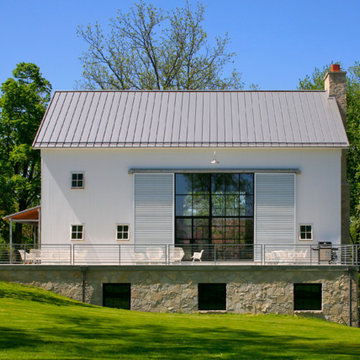
As part of the Walnut Farm project, Northworks was commissioned to convert an existing 19th century barn into a fully-conditioned home. Working closely with the local contractor and a barn restoration consultant, Northworks conducted a thorough investigation of the existing structure. The resulting design is intended to preserve the character of the original barn while taking advantage of its spacious interior volumes and natural materials.
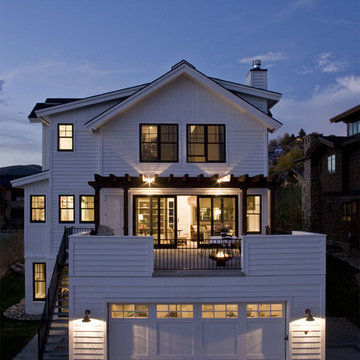
Idée de décoration pour un escalier extérieur champêtre en bois de taille moyenne.
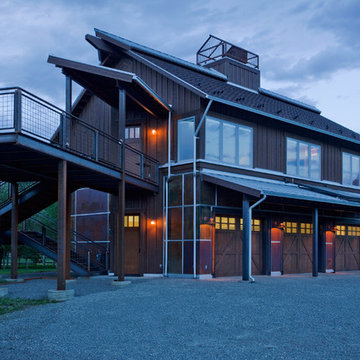
Photography: Tim Brown
Aménagement d'une façade de maison campagne à un étage.
Aménagement d'une façade de maison campagne à un étage.
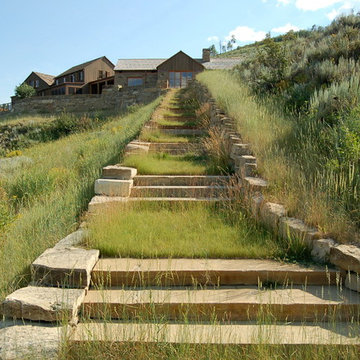
Cette image montre un jardin rustique avec une exposition ensoleillée.
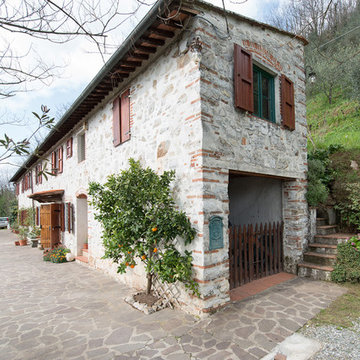
Cette image montre une façade de maison blanche rustique en pierre à un étage et de taille moyenne avec un toit en appentis.
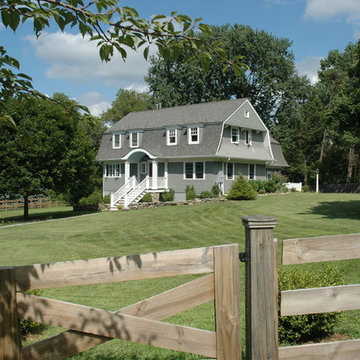
Dennis Raffensperger
Exemple d'une façade de maison grise nature en bois à un étage avec un toit de Gambrel.
Exemple d'une façade de maison grise nature en bois à un étage avec un toit de Gambrel.
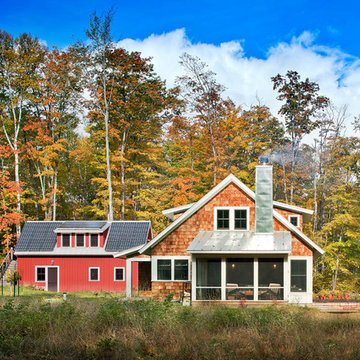
Photograph by Pete Sieger
Idée de décoration pour une façade de maison rouge champêtre en bois à un étage et de taille moyenne avec un toit à deux pans.
Idée de décoration pour une façade de maison rouge champêtre en bois à un étage et de taille moyenne avec un toit à deux pans.
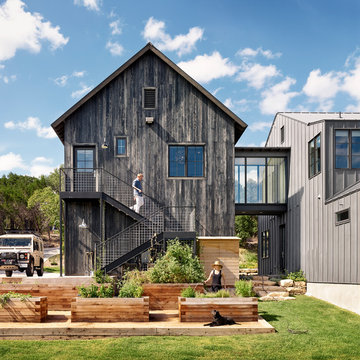
Exemple d'un escalier extérieur nature en bois avec un toit à deux pans.
Idées déco de maisons campagne
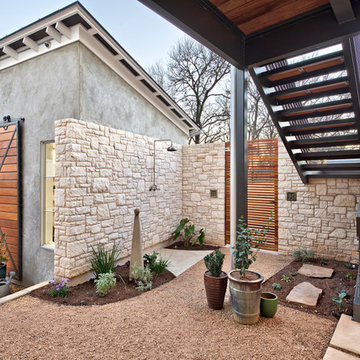
Architect: Tim Brown Architecture. Photographer: Casey Fry
Aménagement d'un grand jardin campagne avec une exposition partiellement ombragée et du gravier.
Aménagement d'un grand jardin campagne avec une exposition partiellement ombragée et du gravier.
1



















