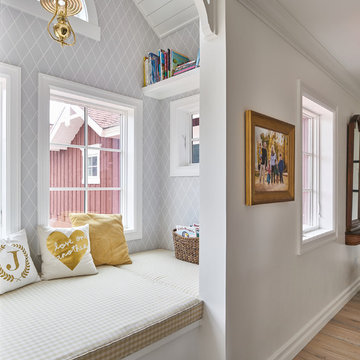Idées déco de maisons campagne
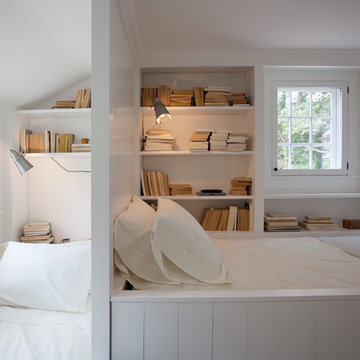
Bedroom with built-in beds and book nooks - Interior renovation
Idée de décoration pour une chambre d'enfant champêtre avec un mur blanc.
Idée de décoration pour une chambre d'enfant champêtre avec un mur blanc.
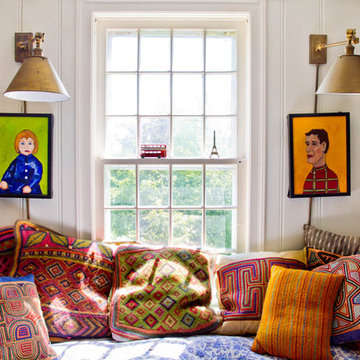
Photo by: Rikki Snyder © 2012 Houzz
Photo by: Rikki Snyder © 2012 Houzz
http://www.houzz.com/ideabooks/4018714/list/My-Houzz--An-Antique-Cape-Cod-House-Explodes-With-Color
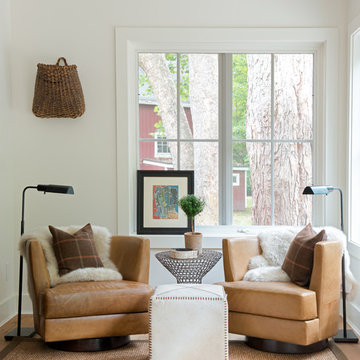
Jane Beiles
Inspiration pour un salon rustique avec un mur blanc, un sol en bois brun, aucune cheminée, aucun téléviseur et éclairage.
Inspiration pour un salon rustique avec un mur blanc, un sol en bois brun, aucune cheminée, aucun téléviseur et éclairage.
Trouvez le bon professionnel près de chez vous
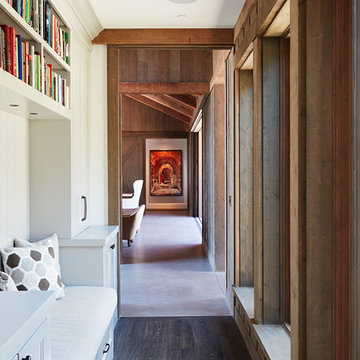
Mariko Reed
Idée de décoration pour un couloir champêtre avec un mur beige et parquet foncé.
Idée de décoration pour un couloir champêtre avec un mur beige et parquet foncé.
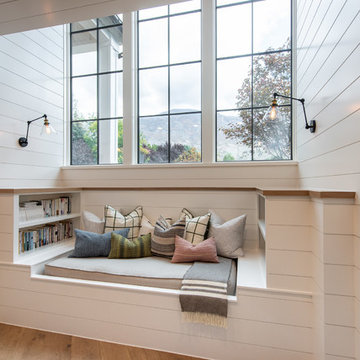
Inspiration pour un couloir rustique avec un mur blanc, un sol en bois brun et un sol marron.
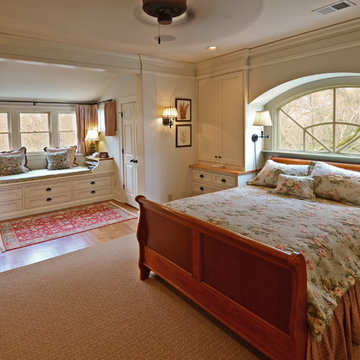
Cette photo montre une chambre d'amis nature avec un mur blanc et un sol en bois brun.
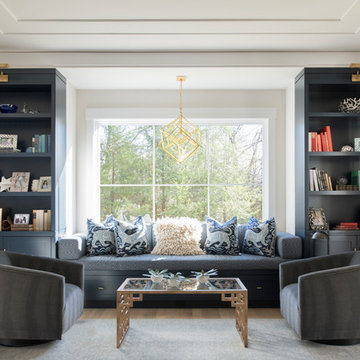
Réalisation d'une salle de séjour champêtre avec une bibliothèque ou un coin lecture, un mur beige, parquet clair et aucune cheminée.

The upper stair hall features a cozy library nook rendered in hand-hewn timber and painted millwork cases marked by LED accent lighting, denticulated crown moulding, half-round pilasters, and a stained maple edge nosing. Woodruff Brown Photography

Lee Manning Photography
Réalisation d'un escalier peint droit champêtre de taille moyenne avec des marches en bois et rangements.
Réalisation d'un escalier peint droit champêtre de taille moyenne avec des marches en bois et rangements.

Emma Lewis
Idée de décoration pour un petit bureau champêtre avec une bibliothèque ou un coin lecture, un mur gris, moquette, un bureau indépendant et un sol gris.
Idée de décoration pour un petit bureau champêtre avec une bibliothèque ou un coin lecture, un mur gris, moquette, un bureau indépendant et un sol gris.

Eric Roth Photography
Exemple d'une chambre nature avec un mur gris et parquet clair.
Exemple d'une chambre nature avec un mur gris et parquet clair.
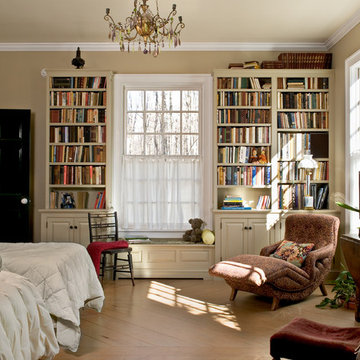
-Rob Karosis: Photographer
Réalisation d'une chambre d'enfant champêtre avec un mur beige et parquet clair.
Réalisation d'une chambre d'enfant champêtre avec un mur beige et parquet clair.
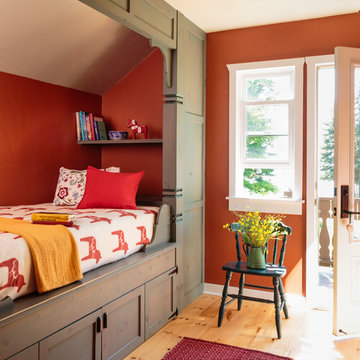
Mark Lohmann
Réalisation d'une chambre d'amis champêtre de taille moyenne avec un mur rouge, parquet clair, aucune cheminée et un sol marron.
Réalisation d'une chambre d'amis champêtre de taille moyenne avec un mur rouge, parquet clair, aucune cheminée et un sol marron.
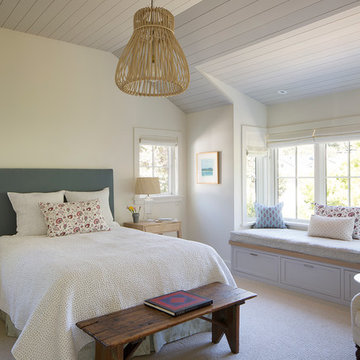
Paul Dyer
Idée de décoration pour une grande chambre champêtre avec un mur blanc et aucune cheminée.
Idée de décoration pour une grande chambre champêtre avec un mur blanc et aucune cheminée.
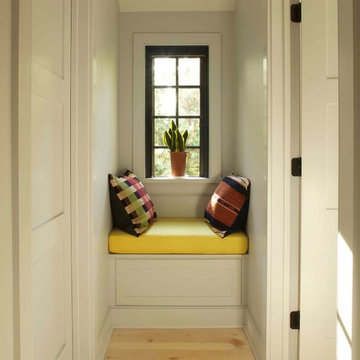
Photo: Mick Hales
Idée de décoration pour un couloir champêtre avec un mur gris.
Idée de décoration pour un couloir champêtre avec un mur gris.

Exemple d'une chambre d'enfant de 4 à 10 ans nature avec un mur beige, parquet foncé, un sol marron, poutres apparentes et un plafond en lambris de bois.
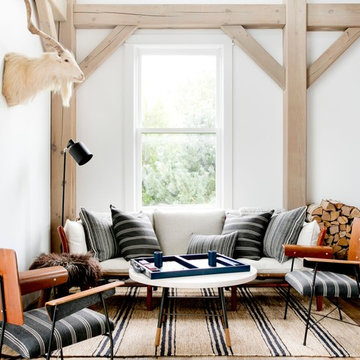
Rikki Snyder
Cette photo montre une salle de séjour nature ouverte avec un mur blanc, parquet clair et un sol marron.
Cette photo montre une salle de séjour nature ouverte avec un mur blanc, parquet clair et un sol marron.

Introducing the Courtyard Collection at Sonoma, located near Ballantyne in Charlotte. These 51 single-family homes are situated with a unique twist, and are ideal for people looking for the lifestyle of a townhouse or condo, without shared walls. Lawn maintenance is included! All homes include kitchens with granite counters and stainless steel appliances, plus attached 2-car garages. Our 3 model homes are open daily! Schools are Elon Park Elementary, Community House Middle, Ardrey Kell High. The Hanna is a 2-story home which has everything you need on the first floor, including a Kitchen with an island and separate pantry, open Family/Dining room with an optional Fireplace, and the laundry room tucked away. Upstairs is a spacious Owner's Suite with large walk-in closet, double sinks, garden tub and separate large shower. You may change this to include a large tiled walk-in shower with bench seat and separate linen closet. There are also 3 secondary bedrooms with a full bath with double sinks.
Idées déco de maisons campagne
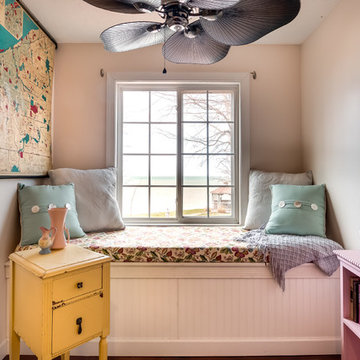
Exemple d'une salle de séjour nature avec une bibliothèque ou un coin lecture et un mur rose.
1



















