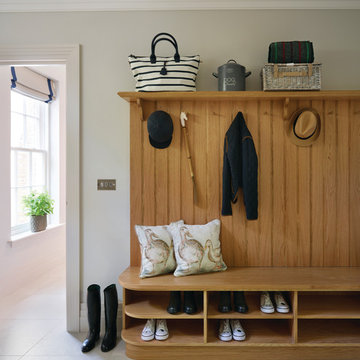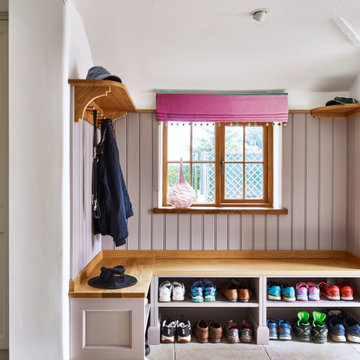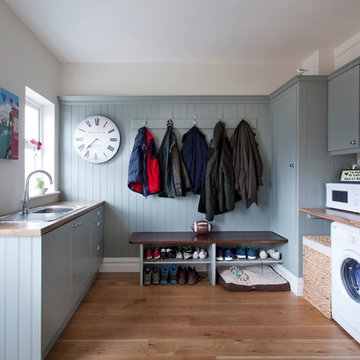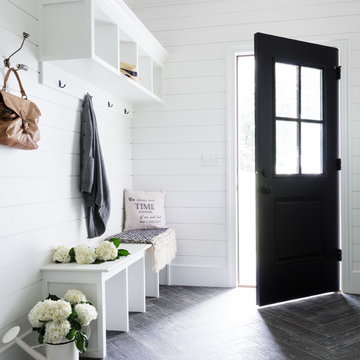Idées déco de maisons campagne

Lauren Rubenstein Photography
Cette photo montre une entrée nature avec un vestiaire, un mur blanc, un sol en brique, une porte hollandaise, une porte blanche et un sol rouge.
Cette photo montre une entrée nature avec un vestiaire, un mur blanc, un sol en brique, une porte hollandaise, une porte blanche et un sol rouge.

In the prestigious Enatai neighborhood in Bellevue, this mid 90’s home was in need of updating. Bringing this home from a bleak spec project to the feeling of a luxurious custom home took partnering with an amazing interior designer and our specialists in every field. Everything about this home now fits the life and style of the homeowner and is a balance of the finer things with quaint farmhouse styling.
RW Anderson Homes is the premier home builder and remodeler in the Seattle and Bellevue area. Distinguished by their excellent team, and attention to detail, RW Anderson delivers a custom tailored experience for every customer. Their service to clients has earned them a great reputation in the industry for taking care of their customers.
Working with RW Anderson Homes is very easy. Their office and design team work tirelessly to maximize your goals and dreams in order to create finished spaces that aren’t only beautiful, but highly functional for every customer. In an industry known for false promises and the unexpected, the team at RW Anderson is professional and works to present a clear and concise strategy for every project. They take pride in their references and the amount of direct referrals they receive from past clients.
RW Anderson Homes would love the opportunity to talk with you about your home or remodel project today. Estimates and consultations are always free. Call us now at 206-383-8084 or email Ryan@rwandersonhomes.com.
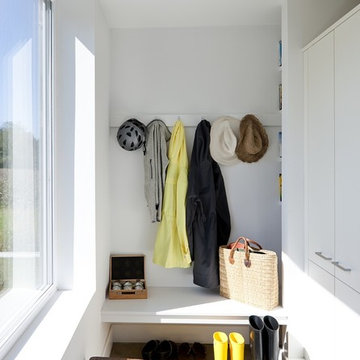
This vacation residence located in a beautiful ocean community on the New England coast features high performance and creative use of space in a small package. ZED designed the simple, gable-roofed structure and proposed the Passive House standard. The resulting home consumes only one-tenth of the energy for heating compared to a similar new home built only to code requirements.
Architecture | ZeroEnergy Design
Construction | Aedi Construction
Photos | Greg Premru Photography
Trouvez le bon professionnel près de chez vous
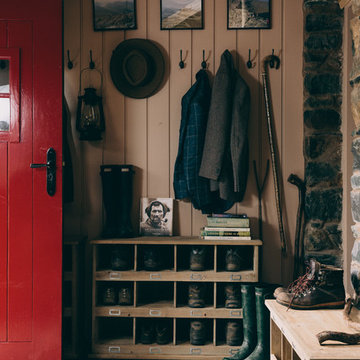
Aménagement d'un hall d'entrée campagne avec un mur marron, une porte simple, une porte rouge et un sol gris.
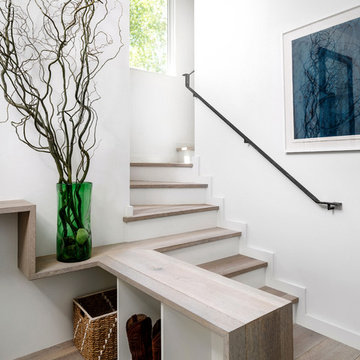
Working closely with interior designer Bay Hill Design, our carpentry crews seamlessly integrated a storage nook and shelf system at the front entry with the winding staircase. A custom steel handrail provides a sleek and modern feel to this cozy entrance.
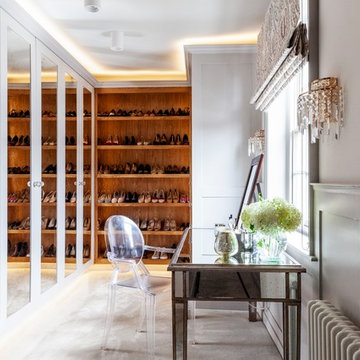
Emma Lewis
Idées déco pour un dressing campagne de taille moyenne pour une femme avec moquette, un sol gris et des portes de placard grises.
Idées déco pour un dressing campagne de taille moyenne pour une femme avec moquette, un sol gris et des portes de placard grises.
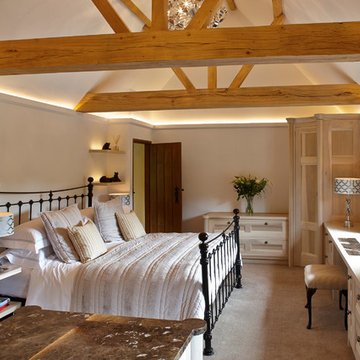
A Beautiful washed tulip wood walk in dressing room with a tall corner carousel shoe storage unit. A central island provides ample storage and a bathroom is accessed via bedroom doors. The dressing area has a granite surface area to protect the wooden surface and a pop up TV that transforms into a mirror at the touch of a button.
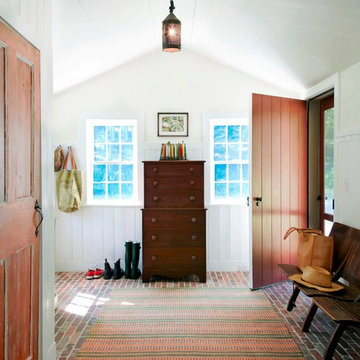
Laura Resen
Inspiration pour une entrée rustique avec un sol en brique et un sol rouge.
Inspiration pour une entrée rustique avec un sol en brique et un sol rouge.
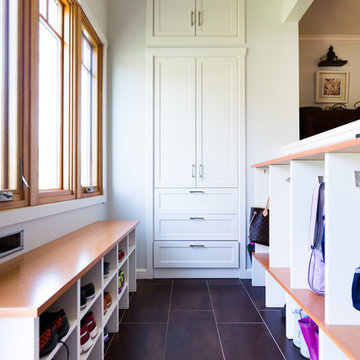
Photographed by Anastasia Sappon.
The raised storage on the right adds privacy to the back living area while keeping the space open and light.
Inspiration pour une entrée rustique de taille moyenne avec un vestiaire, un mur blanc, une porte simple et une porte en bois brun.
Inspiration pour une entrée rustique de taille moyenne avec un vestiaire, un mur blanc, une porte simple et une porte en bois brun.
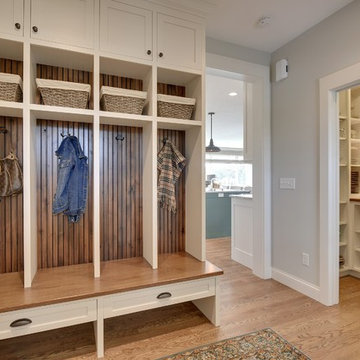
Space Crafting
Réalisation d'une entrée champêtre avec un vestiaire, un mur gris et un sol en bois brun.
Réalisation d'une entrée champêtre avec un vestiaire, un mur gris et un sol en bois brun.
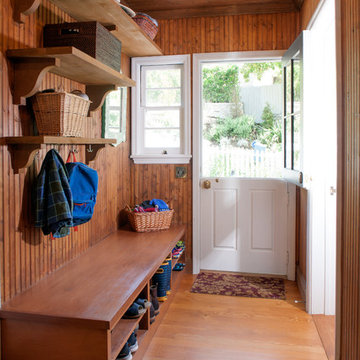
Lee Manning Photography
Cette photo montre une entrée nature de taille moyenne avec un vestiaire, un sol en bois brun, une porte hollandaise et une porte blanche.
Cette photo montre une entrée nature de taille moyenne avec un vestiaire, un sol en bois brun, une porte hollandaise et une porte blanche.
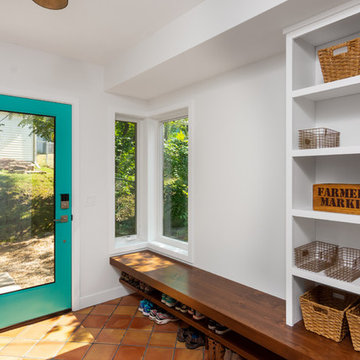
Mudroom, complete with custom bench and shelving, as well as uniquely (diagonally) installed Saltillo tile.
Cette photo montre une entrée nature avec un vestiaire, un mur blanc, tomettes au sol et un sol orange.
Cette photo montre une entrée nature avec un vestiaire, un mur blanc, tomettes au sol et un sol orange.

Aménagement d'un dressing campagne neutre et de taille moyenne avec un placard sans porte, des portes de placard blanches, parquet clair et un sol marron.
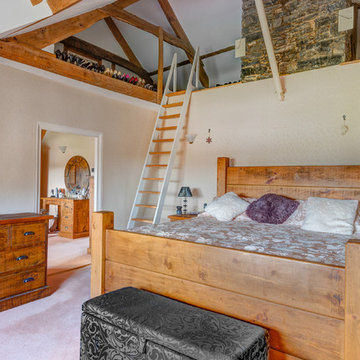
Beautiful South Devon Smallholding, with a traditional stone-built farmhouse and barns - interior shot showing the Master Bedroom with southerly views and mezzanine floor. Colin Cadle Photography, Photo Styling Jan
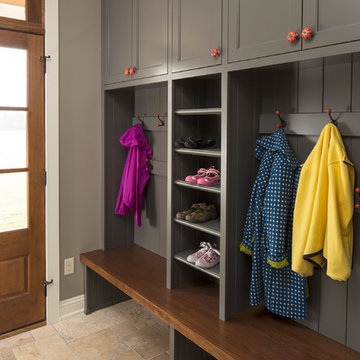
Troy Thies Photography - Minneapolis, Minnesota,
Hendel Homes - Wayzata, Minnesota
Idée de décoration pour une entrée champêtre avec un vestiaire, un sol en travertin et un mur gris.
Idée de décoration pour une entrée champêtre avec un vestiaire, un sol en travertin et un mur gris.

This home features many timeless designs and was catered to our clients and their five growing children
Aménagement d'un grand dressing campagne pour une femme avec des portes de placard blanches, moquette, un sol gris et un placard sans porte.
Aménagement d'un grand dressing campagne pour une femme avec des portes de placard blanches, moquette, un sol gris et un placard sans porte.
Idées déco de maisons campagne
1



















