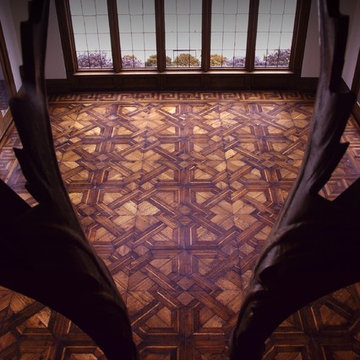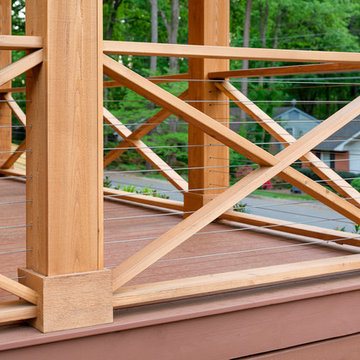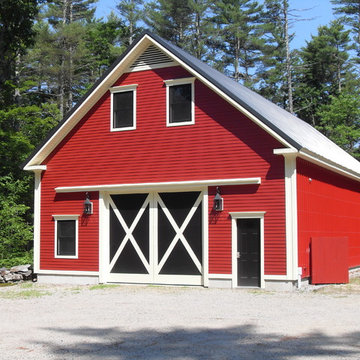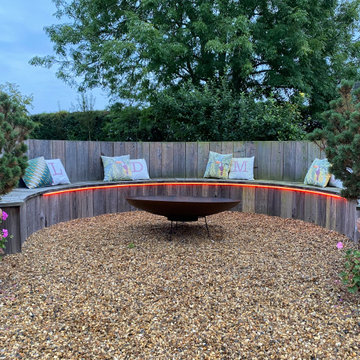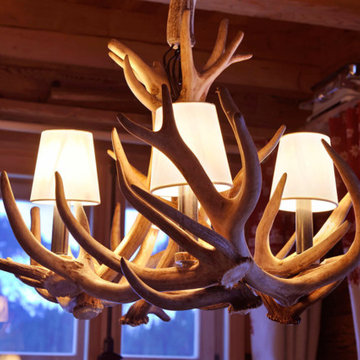Idées déco de maisons campagne rouges

Double larder cupboard with drawers to the bottom. Bespoke hand-made cabinetry. Paint colours by Lewis Alderson
Cette image montre une très grande arrière-cuisine rustique avec un placard à porte plane, des portes de placard grises, un plan de travail en granite et un sol en calcaire.
Cette image montre une très grande arrière-cuisine rustique avec un placard à porte plane, des portes de placard grises, un plan de travail en granite et un sol en calcaire.

This barn addition was accomplished by dismantling an antique timber frame and resurrecting it alongside a beautiful 19th century farmhouse in Vermont.
What makes this property even more special, is that all native Vermont elements went into the build, from the original barn to locally harvested floors and cabinets, native river rock for the chimney and fireplace and local granite for the foundation. The stone walls on the grounds were all made from stones found on the property.
The addition is a multi-level design with 1821 sq foot of living space between the first floor and the loft. The open space solves the problems of small rooms in an old house.
The barn addition has ICFs (r23) and SIPs so the building is airtight and energy efficient.
It was very satisfying to take an old barn which was no longer being used and to recycle it to preserve it's history and give it a new life.

Idée de décoration pour un couloir champêtre de taille moyenne avec boiseries.

Aménagement d'un bureau campagne avec un sol en bois brun, une cheminée standard, un manteau de cheminée en bois, un sol bleu et un mur bleu.
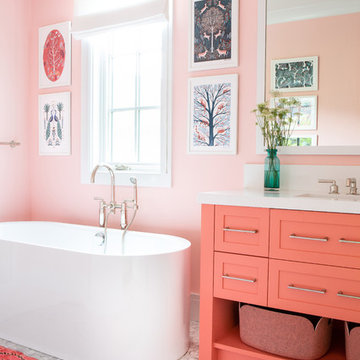
Architectural advisement, Interior Design, Custom Furniture Design & Art Curation by Chango & Co
Photography by Sarah Elliott
See the feature in Rue Magazine
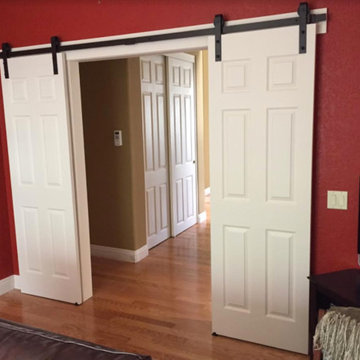
Idées déco pour un salon campagne de taille moyenne et fermé avec un mur rouge, un sol en bois brun, aucune cheminée, un téléviseur indépendant et un sol marron.

Photographer James French
Inspiration pour un salon rustique avec une salle de réception, un mur blanc, un poêle à bois et parquet clair.
Inspiration pour un salon rustique avec une salle de réception, un mur blanc, un poêle à bois et parquet clair.
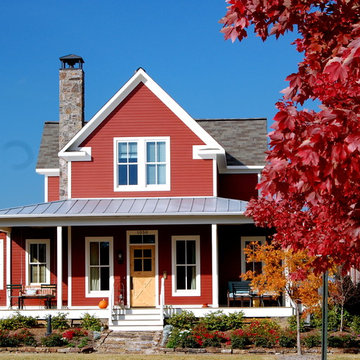
Melanie Siegel
Réalisation d'une façade de maison rouge champêtre en bois à un étage et de taille moyenne.
Réalisation d'une façade de maison rouge champêtre en bois à un étage et de taille moyenne.

Kitchen design by The Kitchen Studio of Glen Ellyn (Glen Ellyn, IL)
Réalisation d'une cuisine champêtre avec un évier de ferme, des portes de placard blanches, un plan de travail en stéatite, une crédence blanche, une crédence en carrelage métro, un électroménager en acier inoxydable, un plan de travail bleu et un placard à porte shaker.
Réalisation d'une cuisine champêtre avec un évier de ferme, des portes de placard blanches, un plan de travail en stéatite, une crédence blanche, une crédence en carrelage métro, un électroménager en acier inoxydable, un plan de travail bleu et un placard à porte shaker.

Outdoor entertainment area with pergola and string lights
Idées déco pour une grande terrasse arrière campagne avec une pergola.
Idées déco pour une grande terrasse arrière campagne avec une pergola.

Build: Graystone Custom Builders, Interior Design: Blackband Design, Photography: Ryan Garvin
Cette image montre une grande cuisine ouverte parallèle rustique avec un évier de ferme, un placard à porte shaker, des portes de placard blanches, une crédence blanche, une crédence en carrelage métro, un électroménager en acier inoxydable, un sol en bois brun, îlot, un sol marron et un plan de travail blanc.
Cette image montre une grande cuisine ouverte parallèle rustique avec un évier de ferme, un placard à porte shaker, des portes de placard blanches, une crédence blanche, une crédence en carrelage métro, un électroménager en acier inoxydable, un sol en bois brun, îlot, un sol marron et un plan de travail blanc.

Inspiration pour une salle à manger rustique fermée avec un mur beige, parquet foncé et une cheminée standard.
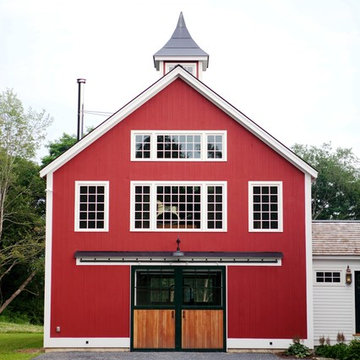
Yankee Barn Homes - the red barn carriage house is the epitome of the Vermont vernacular.
Idée de décoration pour une façade de maison rouge champêtre avec un toit à deux pans.
Idée de décoration pour une façade de maison rouge champêtre avec un toit à deux pans.

John Ellis for Country Living
Idées déco pour une très grande salle de séjour campagne ouverte avec un mur blanc, parquet clair, un téléviseur fixé au mur et un sol marron.
Idées déco pour une très grande salle de séjour campagne ouverte avec un mur blanc, parquet clair, un téléviseur fixé au mur et un sol marron.
Idées déco de maisons campagne rouges
1




















