Idées déco de grandes maisons classiques
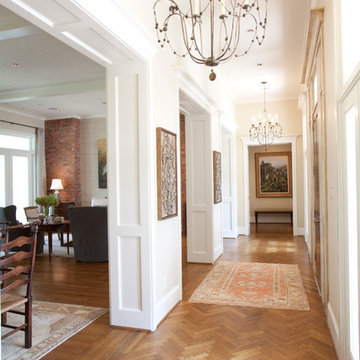
Julie Soefer
Aménagement d'un grand couloir classique avec un mur blanc et un sol en bois brun.
Aménagement d'un grand couloir classique avec un mur blanc et un sol en bois brun.
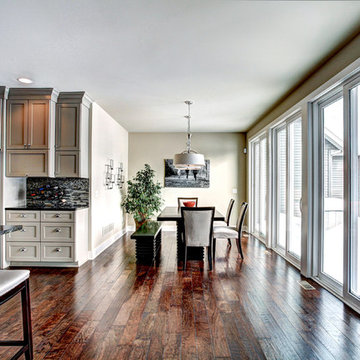
Photos by Kaity
Cette image montre une grande salle à manger ouverte sur la cuisine traditionnelle.
Cette image montre une grande salle à manger ouverte sur la cuisine traditionnelle.

Angle Eye Photography
Cette photo montre une grande entrée chic avec un sol en brique, un vestiaire, un mur gris, une porte simple et une porte blanche.
Cette photo montre une grande entrée chic avec un sol en brique, un vestiaire, un mur gris, une porte simple et une porte blanche.

Devon Grace Interiors designed a luxurious primary bathroom that features a grey double vanity with shaker style cabinetry doors. Ceramic wall tile, quartz countertops and backsplash, and brass wall-mounted faucets add natural textures and warmth to the space.

Aménagement d'une grande salle de bain principale classique avec un placard à porte affleurante, des portes de placard noires, une baignoire indépendante, une douche ouverte, WC à poser, un carrelage gris, du carrelage en marbre, un mur rose, un sol en marbre, un lavabo encastré, un plan de toilette en quartz, un sol gris, aucune cabine, un plan de toilette blanc, des toilettes cachées, meuble double vasque et meuble-lavabo encastré.

Réalisation d'une grande salle de bain principale tradition avec un placard avec porte à panneau encastré, des portes de placard marrons, une baignoire indépendante, une douche double, WC à poser, un carrelage blanc, du carrelage en marbre, un mur beige, un sol en marbre, un lavabo encastré, un plan de toilette en marbre, un sol blanc, une cabine de douche à porte battante, un plan de toilette blanc, meuble double vasque, meuble-lavabo encastré et du papier peint.

This project was not only full of many bathrooms but also many different aesthetics. The goals were fourfold, create a new master suite, update the basement bath, add a new powder bath and my favorite, make them all completely different aesthetics.
Primary Bath-This was originally a small 60SF full bath sandwiched in between closets and walls of built-in cabinetry that blossomed into a 130SF, five-piece primary suite. This room was to be focused on a transitional aesthetic that would be adorned with Calcutta gold marble, gold fixtures and matte black geometric tile arrangements.
Powder Bath-A new addition to the home leans more on the traditional side of the transitional movement using moody blues and greens accented with brass. A fun play was the asymmetry of the 3-light sconce brings the aesthetic more to the modern side of transitional. My favorite element in the space, however, is the green, pink black and white deco tile on the floor whose colors are reflected in the details of the Australian wallpaper.
Hall Bath-Looking to touch on the home's 70's roots, we went for a mid-mod fresh update. Black Calcutta floors, linear-stacked porcelain tile, mixed woods and strong black and white accents. The green tile may be the star but the matte white ribbed tiles in the shower and behind the vanity are the true unsung heroes.

Master bath remodel in Mansfield Tx. Architecture, Design & Construction by USI Design & Remodeling.
Réalisation d'une grande salle de bain principale tradition avec un sol en marbre, un placard avec porte à panneau encastré, des portes de placard grises, un carrelage gris, un mur gris, un lavabo encastré, un sol gris, un plan de toilette gris, meuble double vasque et meuble-lavabo encastré.
Réalisation d'une grande salle de bain principale tradition avec un sol en marbre, un placard avec porte à panneau encastré, des portes de placard grises, un carrelage gris, un mur gris, un lavabo encastré, un sol gris, un plan de toilette gris, meuble double vasque et meuble-lavabo encastré.

Architecture, Construction Management, Interior Design, Art Curation & Real Estate Advisement by Chango & Co.
Construction by MXA Development, Inc.
Photography by Sarah Elliott
See the home tour feature in Domino Magazine

Idées déco pour une grande chambre parentale classique avec un mur blanc, un sol en bois brun et un sol marron.

High Ceilings and Tall Cabinetry. Water fall Counters in Marble.
Exemple d'une grande cuisine américaine parallèle chic avec un placard à porte shaker, des portes de placard blanches, plan de travail en marbre, îlot, un évier encastré, une crédence grise, une crédence en marbre, un électroménager en acier inoxydable, un sol en bois brun, un sol marron et un plan de travail gris.
Exemple d'une grande cuisine américaine parallèle chic avec un placard à porte shaker, des portes de placard blanches, plan de travail en marbre, îlot, un évier encastré, une crédence grise, une crédence en marbre, un électroménager en acier inoxydable, un sol en bois brun, un sol marron et un plan de travail gris.

From natural stone to tone-on-tone, this master bath is now a soothing space to start and end the day.
Inspiration pour une grande salle de bain principale traditionnelle avec un placard à porte shaker, des portes de placard noires, une douche d'angle, un carrelage métro, un mur blanc, un sol en marbre, un plan de toilette en quartz modifié, un sol beige, une cabine de douche à porte battante, un plan de toilette beige, une baignoire en alcôve, un carrelage gris et un lavabo encastré.
Inspiration pour une grande salle de bain principale traditionnelle avec un placard à porte shaker, des portes de placard noires, une douche d'angle, un carrelage métro, un mur blanc, un sol en marbre, un plan de toilette en quartz modifié, un sol beige, une cabine de douche à porte battante, un plan de toilette beige, une baignoire en alcôve, un carrelage gris et un lavabo encastré.
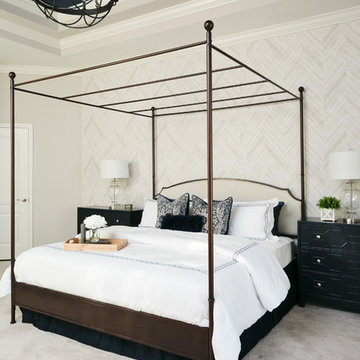
Native House Photography
Réalisation d'une grande chambre tradition avec un mur beige, aucune cheminée et un sol beige.
Réalisation d'une grande chambre tradition avec un mur beige, aucune cheminée et un sol beige.
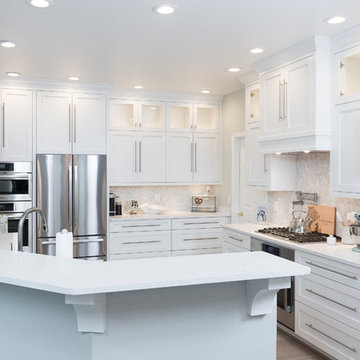
Custom white shaker kitchen cabinetry with white quartz countertops, a herringbone marble backsplash and LED accent lighting.
Cette image montre une grande cuisine américaine traditionnelle en U avec un placard à porte shaker, des portes de placard blanches et une péninsule.
Cette image montre une grande cuisine américaine traditionnelle en U avec un placard à porte shaker, des portes de placard blanches et une péninsule.
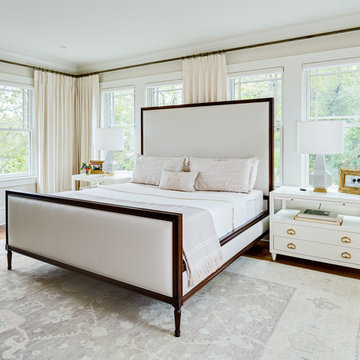
Photo by Firewater Photography
Inspiration pour une grande chambre parentale traditionnelle avec un mur blanc, un sol en bois brun et aucune cheminée.
Inspiration pour une grande chambre parentale traditionnelle avec un mur blanc, un sol en bois brun et aucune cheminée.

This kitchen received a major "face lift" by painting the existing dark cabinets this light gray and adding some new additions as well. The built in desk area became a beverage center with sub-zero refrigerator built in and glass upper cabinets added. The double ovens were replaced with a steam and convection oven and the slide in range and upper cabinets were replaced with a stainless hood and pull out bottom drawers. Pull out trash cabinet and pan cabinet were added as well as a custom built television frame to mount the tv above the refrigerator and also hide away items not used as often,
Calcutta gold quartz replaced the old black granite and subway tile replaced the slate back splash. Glass pendants were added over the peninsula and the counter-top was all lowered to counter level. A new paneled curved bar back was added to the peninsula.

Contemporary Kitchen Remodel featuring DeWils cabinetry in Maple with Just White finish and Kennewick door style, sleek concrete quartz countertop, jet black quartz countertop, hickory ember hardwood flooring, recessed ceiling detail | Photo: CAGE Design Build

A transitional dining room, where we incorporated the clients' antique dining table and paired it up with chairs that are a mix of upholstery and wooden accents. A traditional navy and cream rug anchors the furniture, and dark gray walls with accents of brass, mirror and some color in the artwork and accessories pull the space together.

Cette photo montre une grande salle de séjour chic ouverte avec un mur blanc, une cheminée standard, un manteau de cheminée en pierre, un téléviseur fixé au mur, un sol en bois brun et un sol marron.

Photos By Tad Davis
Aménagement d'une grande buanderie classique en U multi-usage avec un évier encastré, des portes de placard blanches, un plan de travail en quartz modifié, un mur multicolore, des machines superposées, un plan de travail gris, un placard à porte shaker et un sol gris.
Aménagement d'une grande buanderie classique en U multi-usage avec un évier encastré, des portes de placard blanches, un plan de travail en quartz modifié, un mur multicolore, des machines superposées, un plan de travail gris, un placard à porte shaker et un sol gris.
Idées déco de grandes maisons classiques
7


















