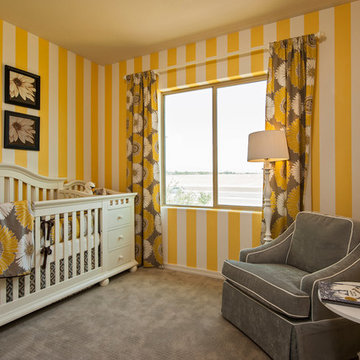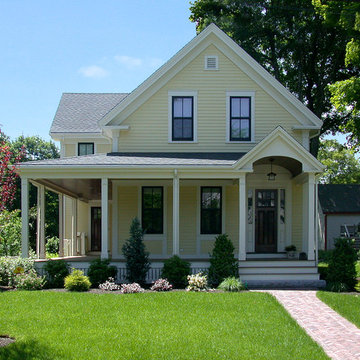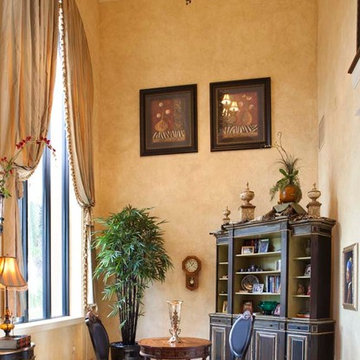Idées déco de maisons classiques

Réalisation d'une cuisine tradition avec un évier de ferme, un placard à porte shaker, des portes de placards vertess et un plan de travail en bois.
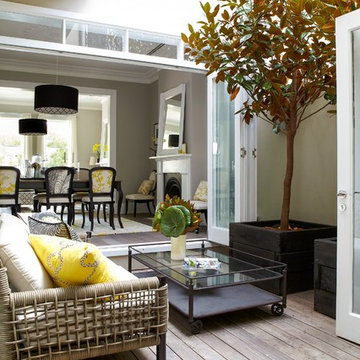
WINNER- NSW HIA Spec Home of the Year 2014
FINALIST- Australia HIA Spec Home of the Year 2014
Inspiration pour une petite terrasse traditionnelle avec une cour et aucune couverture.
Inspiration pour une petite terrasse traditionnelle avec une cour et aucune couverture.
Trouvez le bon professionnel près de chez vous
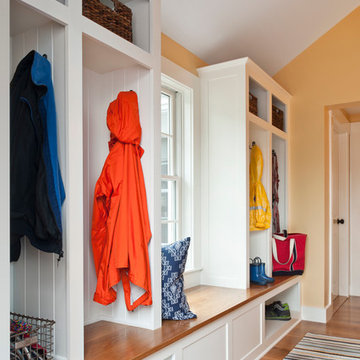
Exemple d'une entrée chic de taille moyenne avec un vestiaire, un mur jaune et un sol en bois brun.
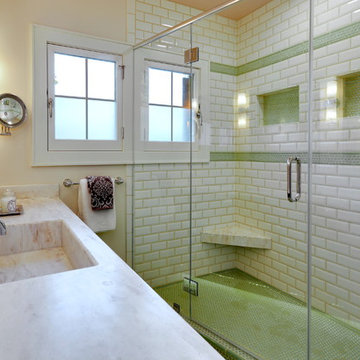
Complete Bathroom remodel. Remove all fixtures, radiator and window. Replace tub with special shaped walk-in shower. Includes, seat, two built-in niches, seperate Kohler shower head and hand shower and custom design Ann Sacks tile walls and floor. The floor and design features are Ann Sacks penny rounds in Savoy. Remove radiator and replace heat with heat mat under tile floor extended into the shower area. New custom vanity with different Rev-a-Shelf storage accessories, i.e., drawer inserts for small make up items, SS pans for hot curling irons and hair blowers, shelves with rails for bottle items and a pull out waste bin. Cabinet has special grooving for 3 dimensional worn look. Corian top with custom large rectangle bowl and shaped splash to extend under the Kohler wall mount faucet. 3 Robern medicine cabinets provide individulaized storage for all members of the family including an outlet in the center cabinet. Lighting includes sconce lights, recessed lights and toe space LED strips. Lighting in the shower is provided by the combination Broan light with humidistat moisture sensing fan. Other features include Kohler toilet, heated towel warmer, linen cabinet built into adjoining closet semi-frameless shower door with Clearshield, Kolbe and Kolbe in-swing French windows and Creative Specialties accessories.
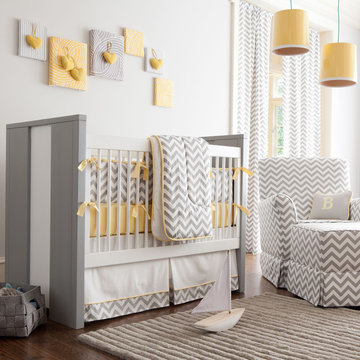
Crib bedding by Carousel Designs using a gray and white chevron stripe.
Inspiration pour une chambre de bébé traditionnelle avec un mur blanc.
Inspiration pour une chambre de bébé traditionnelle avec un mur blanc.
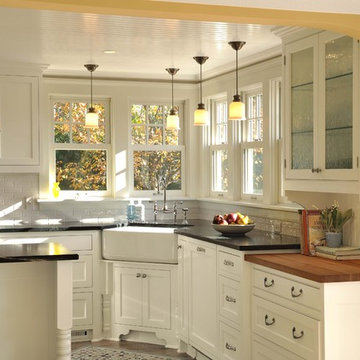
Inspiration pour une cuisine traditionnelle avec une crédence en carrelage métro, un évier de ferme, un placard à porte affleurante, des portes de placard blanches et une crédence blanche.
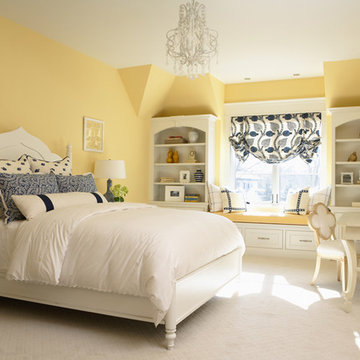
2011 ASID Award Winning Design
This 10,000 square foot home was built for a family who prized entertaining and wine, and who wanted a home that would serve them for the rest of their lives. Our goal was to build and furnish a European-inspired home that feels like ‘home,’ accommodates parties with over one hundred guests, and suits the homeowners throughout their lives.
We used a variety of stones, millwork, wallpaper, and faux finishes to compliment the large spaces & natural light. We chose furnishings that emphasize clean lines and a traditional style. Throughout the furnishings, we opted for rich finishes & fabrics for a formal appeal. The homes antiqued chandeliers & light-fixtures, along with the repeating hues of red & navy offer a formal tradition.
Of the utmost importance was that we create spaces for the homeowners lifestyle: wine & art collecting, entertaining, fitness room & sauna. We placed fine art at sight-lines & points of interest throughout the home, and we create rooms dedicated to the homeowners other interests.
Interior Design & Furniture by Martha O'Hara Interiors
Build by Stonewood, LLC
Architecture by Eskuche Architecture
Photography by Susan Gilmore
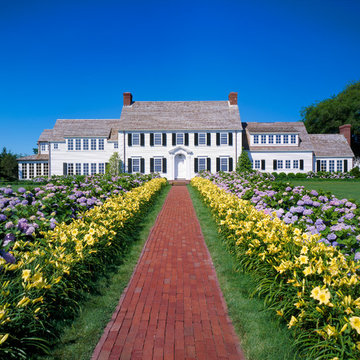
Brian Vanden Brink
Cette image montre une grande façade de maison traditionnelle à un étage avec un toit à deux pans.
Cette image montre une grande façade de maison traditionnelle à un étage avec un toit à deux pans.
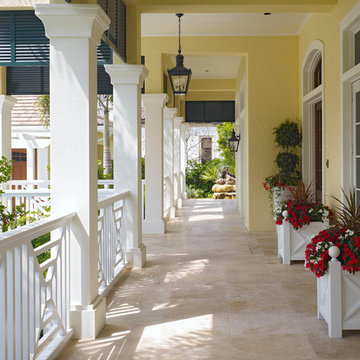
An award-winning, one-of-a-kind Custom Home built by London Bay Homes in Grey Oaks located in Naples, Florida. London’s Bay talented team of architects and designers have assisted their clients in creating homes perfectly suited to their personalities and lifestyles. They’ve incorporated styles and features from around the world and their experience extends to a design process that is well-structured, easy to navigate, timely and responsive to the client’s budget parameters.
Image ©Advanced Photography Specialists
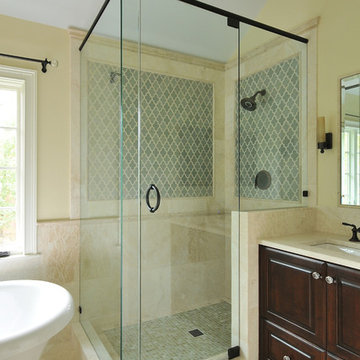
Renovations to this master suite included moving walls and doors, adding a tray ceiling in bedroom, vaulting the ceiling in the bath. The use of stone tile as a wainscot to anchor the space creates an old world feeling, and the light, fresh colors of tile and paint provide a soothing palette.
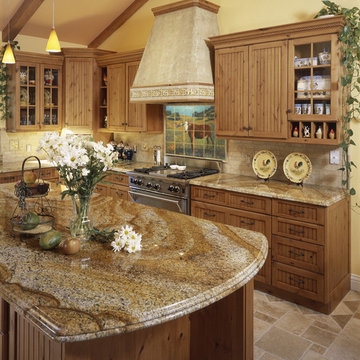
This contemporary country kitchen design is complete with a cow tile mural behind the range. The impressionist style of the cow tile mural along with it's vibrant colors adds a beautiful focal point to this traditional kitchen design.
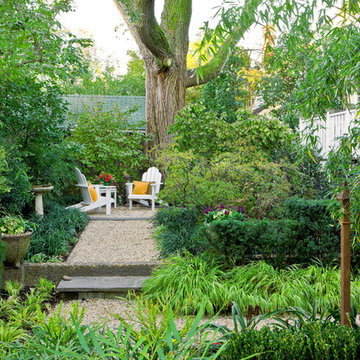
The garden that we created unifies the property by knitting together five different garden areas into an elegant landscape surrounding the house. Different garden rooms, each with their own character and “mood”, offer places to sit or wander through to enjoy the property. The result is that in a small space you have several different garden experiences all while understanding the context of the larger garden plan.
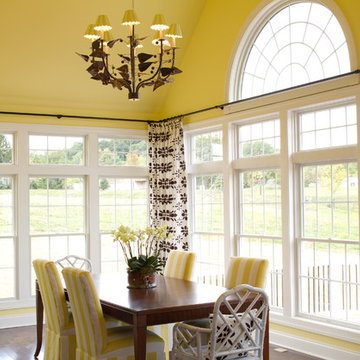
photos by: travis neely
Exemple d'une salle à manger chic avec un mur jaune et parquet foncé.
Exemple d'une salle à manger chic avec un mur jaune et parquet foncé.
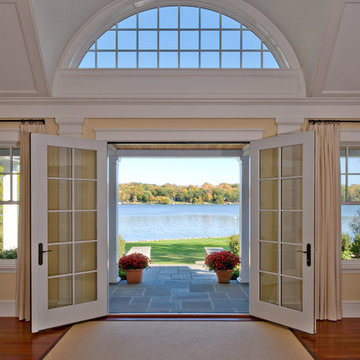
On the site of an old family summer cottage, nestled on a lake in upstate New York, rests this newly constructed year round residence. The house is designed for two, yet provides plenty of space for adult children and grandchildren to come and visit. The serenity of the lake is captured with an open floor plan, anchored by fireplaces to cozy up to. The public side of the house presents a subdued presence with a courtyard enclosed by three wings of the house.
Photo Credit: David Lamb
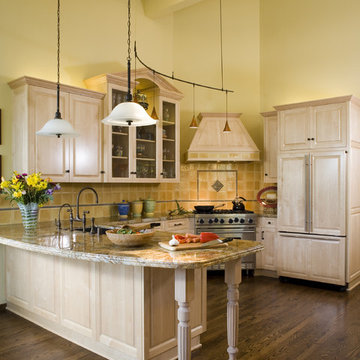
Réalisation d'une cuisine encastrable tradition en bois clair avec un placard avec porte à panneau surélevé, une crédence jaune, un sol en bois brun et un sol marron.
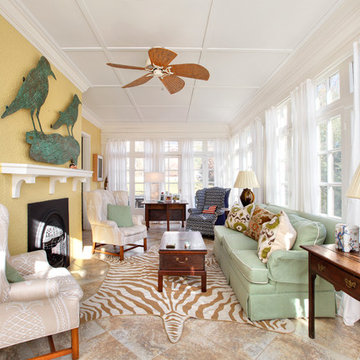
Color abound in this four-seasons room.
Idées déco pour une véranda classique avec un plafond standard.
Idées déco pour une véranda classique avec un plafond standard.
Idées déco de maisons classiques
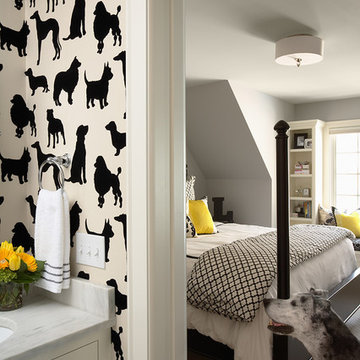
Martha O'Hara Interiors, Interior Design | Susan Gilmore, Photography
Réalisation d'une chambre avec moquette tradition avec un mur gris.
Réalisation d'une chambre avec moquette tradition avec un mur gris.
1



















