Idées déco de maisons classiques

Kitchen Design by Cabinets by Design LLC
http://www.houzz.com/pro/cabinetsbydesigniowa

On the site of an old family summer cottage, nestled on a lake in upstate New York, rests this newly constructed year round residence. The house is designed for two, yet provides plenty of space for adult children and grandchildren to come and visit. The serenity of the lake is captured with an open floor plan, anchored by fireplaces to cozy up to. The public side of the house presents a subdued presence with a courtyard enclosed by three wings of the house.
Photo Credit: David Lamb

Family room with vaulted ceiling, photo by Nancy Elizabeth Hill
Idée de décoration pour un salon tradition avec un mur beige et parquet clair.
Idée de décoration pour un salon tradition avec un mur beige et parquet clair.
Trouvez le bon professionnel près de chez vous
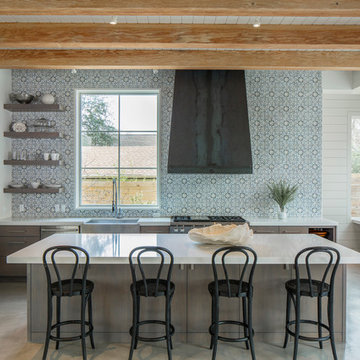
Réalisation d'une cuisine tradition avec un évier de ferme, un placard sans porte, une crédence multicolore, un électroménager en acier inoxydable, sol en béton ciré et îlot.

Varied shades of warm and cool grays are punctuated with warm yellows and rich blacks for a modern, and family-friendly, timeless look.
Aménagement d'une salle de séjour classique de taille moyenne et ouverte avec un mur gris, parquet foncé, une cheminée standard, un manteau de cheminée en pierre, un téléviseur fixé au mur, un sol marron et éclairage.
Aménagement d'une salle de séjour classique de taille moyenne et ouverte avec un mur gris, parquet foncé, une cheminée standard, un manteau de cheminée en pierre, un téléviseur fixé au mur, un sol marron et éclairage.
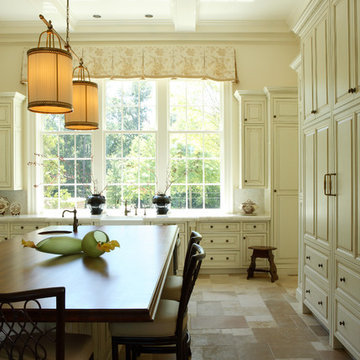
Interiors by Christy Dillard Kratzer, Architecture by Harrison Design Associates, Photography by Chris Little, antique limestone floors in Dijon color, teak countertop for large island, kitchen furniture, soft English floral fabric for valance on large window, double pendant shade island light fixture, creams and light yellows with a touch of green in vases, vanilla marble countertops and backsplash, rattan barstools with creamy leather seats, great natural light floods space, large open space to move about, brown and white/ cream dishes are a nice accent and work well with the English feel to kitchen, Chris Little Photography
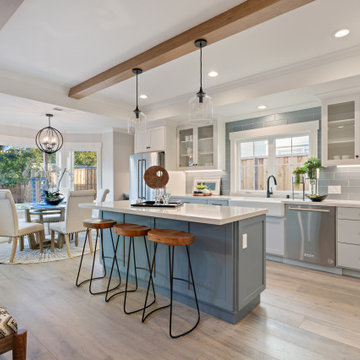
2019 -- Complete re-design and re-build of this 1,600 square foot home including a brand new 600 square foot Guest House located in the Willow Glen neighborhood of San Jose, CA.
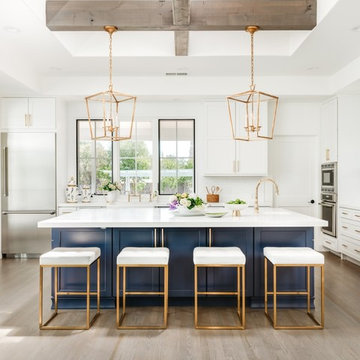
Idée de décoration pour une cuisine tradition avec un placard à porte shaker, des portes de placard blanches, une crédence blanche, un électroménager en acier inoxydable, un sol en bois brun, îlot, un sol marron et un plan de travail blanc.

Inspiration pour un salon traditionnel de taille moyenne et ouvert avec une salle de réception, un mur gris, parquet foncé, une cheminée standard, un manteau de cheminée en brique, aucun téléviseur et un sol marron.

-The kitchen was isolated but was key to project’s success, as it is the central axis of the first level
-The designers renovated the entire lower level to create a configuration that opened the kitchen to every room on lower level, except for the formal dining room
-New double islands tripled the previous counter space and doubled previous storage
-Six bar stools offer ample seating for casual family meals and entertaining
-With a nod to the children, all upholstery in the Kitchen/ Breakfast Room are indoor/outdoor fabrics
-Removing & shortening walls between kitchen/family room/informal dining allows views, a total house connection, plus the architectural changes in these adjoining rooms enhances the kitchen experience
-Design aesthetic was to keep everything neutral with pops of color and accents of dark elements
-Cream cabinetry contrasts with dark stain accents on the island, hood & ceiling beams
-Back splash is over-scaled subway tile; pewter cabinetry hardware
-Fantasy Brown granite counters have a "leather-ed" finish
-The focal point and center of activity now stems from the kitchen – it’s truly the Heart of this Home.
Galina Coada Photography
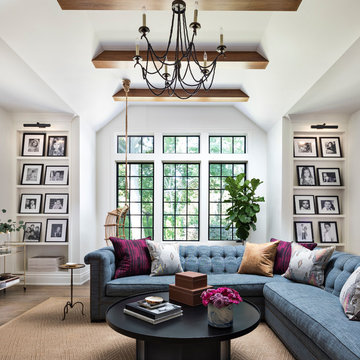
Dayna Flory Interiors
Martin Vecchio Photography
Cette photo montre une grande salle de séjour chic avec un mur blanc, un sol en bois brun et un sol marron.
Cette photo montre une grande salle de séjour chic avec un mur blanc, un sol en bois brun et un sol marron.
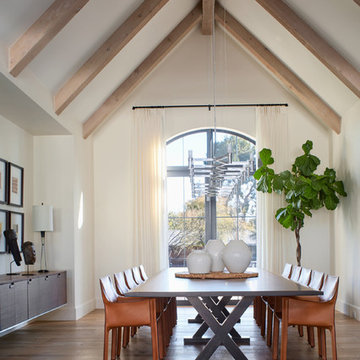
Cette photo montre une salle à manger chic avec un mur blanc, un sol en bois brun, un sol marron et éclairage.
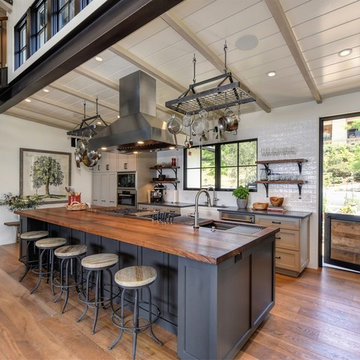
Glenn Rose Photography
Idées déco pour une cuisine classique avec un évier de ferme, un placard à porte shaker, des portes de placard grises, un plan de travail en bois, une crédence blanche, un sol en bois brun, îlot et fenêtre au-dessus de l'évier.
Idées déco pour une cuisine classique avec un évier de ferme, un placard à porte shaker, des portes de placard grises, un plan de travail en bois, une crédence blanche, un sol en bois brun, îlot et fenêtre au-dessus de l'évier.
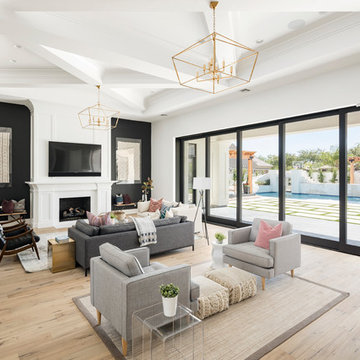
High Res Media, LLC
A Finer Touch Construction
Aménagement d'un salon classique ouvert avec un mur noir, parquet clair, une cheminée standard, un téléviseur fixé au mur et un sol beige.
Aménagement d'un salon classique ouvert avec un mur noir, parquet clair, une cheminée standard, un téléviseur fixé au mur et un sol beige.

Idée de décoration pour une salle de séjour mansardée ou avec mezzanine tradition avec une bibliothèque ou un coin lecture, un mur blanc et parquet clair.
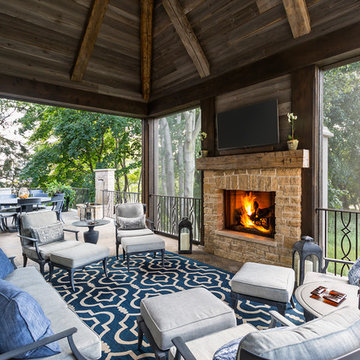
Cette image montre un grand porche d'entrée de maison arrière traditionnel avec une moustiquaire, des pavés en pierre naturelle et une extension de toiture.
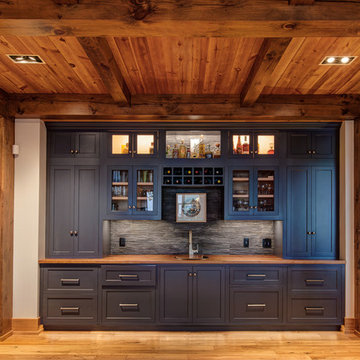
Idée de décoration pour un bar de salon avec évier linéaire tradition avec des portes de placard bleues, une crédence grise, un sol en bois brun, un placard à porte vitrée, un plan de travail en bois et un plan de travail marron.
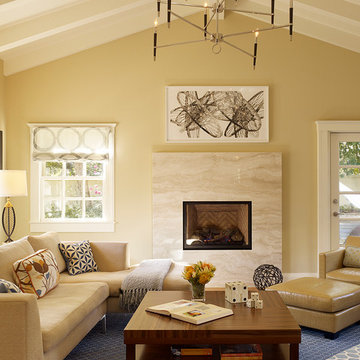
Redesigned fireplace, custom area rug, hand printed roman shade fabric and coffee table designed by Coddington Design. Photo: Matthew Millman
Inspiration pour une salle de séjour traditionnelle avec un mur beige, moquette et une cheminée standard.
Inspiration pour une salle de séjour traditionnelle avec un mur beige, moquette et une cheminée standard.
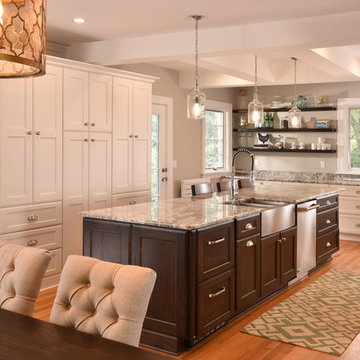
Photography: Paul Gates
Furnishings & Window Treatments: The Mansion
Réalisation d'une cuisine américaine parallèle tradition de taille moyenne avec un évier de ferme, un placard avec porte à panneau encastré, des portes de placard blanches, un électroménager en acier inoxydable, un sol en bois brun, îlot, un plan de travail en granite, une crédence blanche et une crédence en carrelage métro.
Réalisation d'une cuisine américaine parallèle tradition de taille moyenne avec un évier de ferme, un placard avec porte à panneau encastré, des portes de placard blanches, un électroménager en acier inoxydable, un sol en bois brun, îlot, un plan de travail en granite, une crédence blanche et une crédence en carrelage métro.
Idées déco de maisons classiques
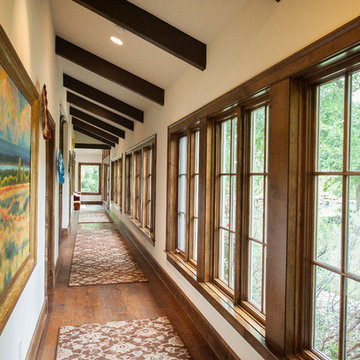
Clementine Grace
Cette photo montre un couloir chic avec un mur beige et parquet foncé.
Cette photo montre un couloir chic avec un mur beige et parquet foncé.
1