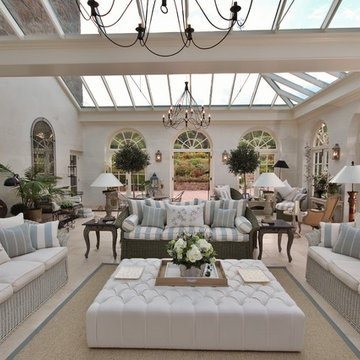Idées déco de maisons classiques
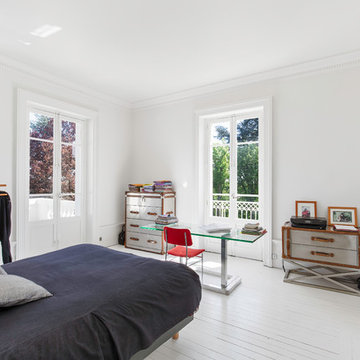
@Florian Peallat
Idées déco pour une chambre classique avec un mur blanc, parquet peint et un sol blanc.
Idées déco pour une chambre classique avec un mur blanc, parquet peint et un sol blanc.
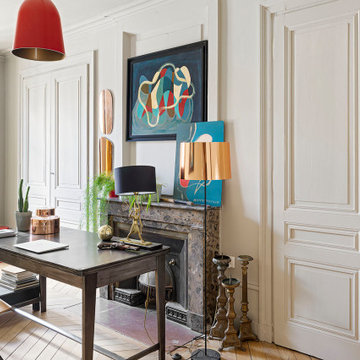
Idée de décoration pour un bureau tradition avec un mur beige, un sol en bois brun, une cheminée standard, un bureau indépendant et un sol marron.
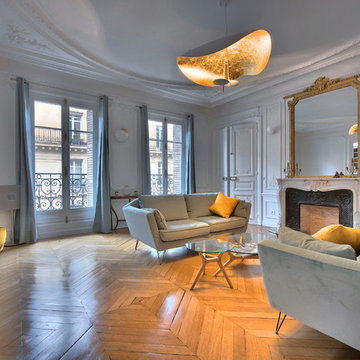
Ce très beau salon sert à accueillir les invités
Aménagement d'un grand salon classique fermé avec un mur blanc, un sol en bois brun, une cheminée standard, un sol marron, un manteau de cheminée en pierre et aucun téléviseur.
Aménagement d'un grand salon classique fermé avec un mur blanc, un sol en bois brun, une cheminée standard, un sol marron, un manteau de cheminée en pierre et aucun téléviseur.
Trouvez le bon professionnel près de chez vous

Cette image montre un bureau traditionnel avec un mur gris, parquet foncé, un bureau indépendant, un sol marron et boiseries.

River Oaks, 2014 - Remodel and Additions
Idées déco pour une arrière-cuisine parallèle classique avec un évier encastré, un placard avec porte à panneau encastré, des portes de placard noires, plan de travail en marbre, une crédence en marbre, aucun îlot, un sol beige, une crédence grise et un plan de travail gris.
Idées déco pour une arrière-cuisine parallèle classique avec un évier encastré, un placard avec porte à panneau encastré, des portes de placard noires, plan de travail en marbre, une crédence en marbre, aucun îlot, un sol beige, une crédence grise et un plan de travail gris.

Designed and Built by: Cottage Home Company
Photographed by: Kyle Caldabaugh of Level Exposure
Idée de décoration pour un hall d'entrée tradition avec un mur blanc, parquet foncé, une porte double et une porte blanche.
Idée de décoration pour un hall d'entrée tradition avec un mur blanc, parquet foncé, une porte double et une porte blanche.
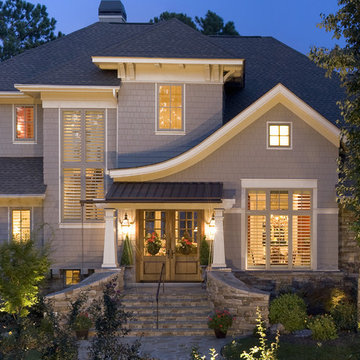
Cette photo montre une façade de maison grise chic en bois à un étage avec un toit mixte.

New attached garage designed by Mark Saunier Architecture, Wilmington, NC. photo by dpt
Idée de décoration pour un garage attenant tradition.
Idée de décoration pour un garage attenant tradition.
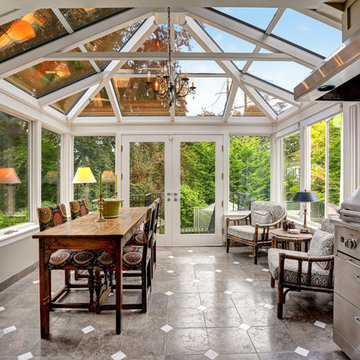
Idées déco pour une véranda classique avec un plafond en verre et un sol gris.
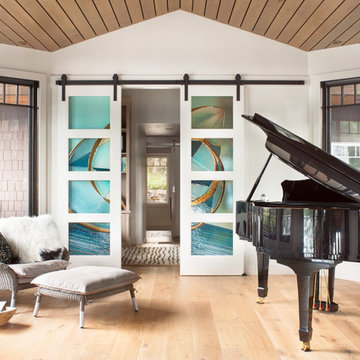
Gibeon Photography
This is a connecting hall between bedroom wing and living space. It also serves as a library and music room.
The home is nestled into a hill side and has multiple levels
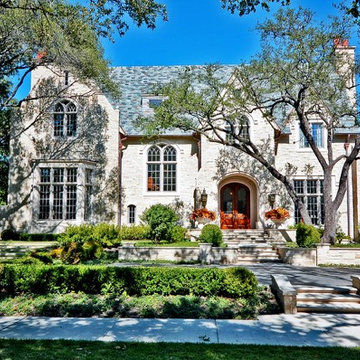
Aménagement d'une grande façade de maison beige classique en pierre à un étage avec un toit à deux pans et un toit en shingle.

This Paradise Valley Estate started as we master planned the entire estate to accommodate this beautifully designed and detailed home to capture a simple Andalusian inspired Mediterranean design aesthetic, designing spectacular views from each room not only to Camelback Mountain, but of the lush desert gardens that surround the entire property. We collaborated with Tamm Marlowe design and Lynne Beyer design for interiors and Wendy LeSeuer for Landscape design.
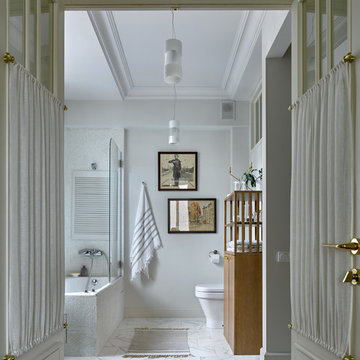
Réalisation d'une salle de bain tradition de taille moyenne avec une baignoire d'angle, un combiné douche/baignoire, un mur blanc, un sol en marbre et aucune cabine.

This is a beautiful master bathroom and closet remodel. The free standing bathtub with chandelier is the focal point in the room. The shower is travertine subway tile with enough room for 2.

Down-to-studs remodel and second floor addition. The original house was a simple plain ranch house with a layout that didn’t function well for the family. We changed the house to a contemporary Mediterranean with an eclectic mix of details. Space was limited by City Planning requirements so an important aspect of the design was to optimize every bit of space, both inside and outside. The living space extends out to functional places in the back and front yards: a private shaded back yard and a sunny seating area in the front yard off the kitchen where neighbors can easily mingle with the family. A Japanese bath off the master bedroom upstairs overlooks a private roof deck which is screened from neighbors’ views by a trellis with plants growing from planter boxes and with lanterns hanging from a trellis above.
Photography by Kurt Manley.
https://saikleyarchitects.com/portfolio/modern-mediterranean/
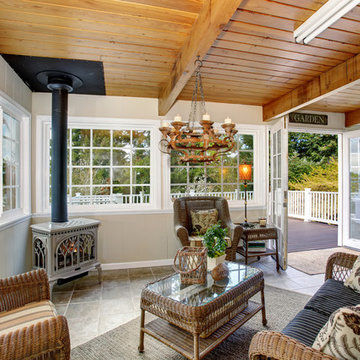
Aménagement d'une véranda classique de taille moyenne avec un poêle à bois et un plafond standard.
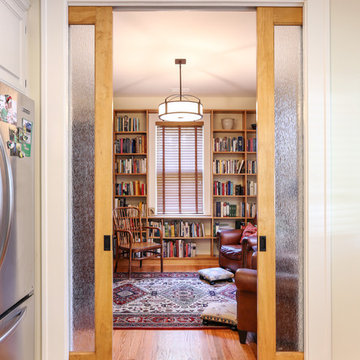
Matt Bolt, Charleston Home + Design Magazine
Aménagement d'un petit salon classique fermé avec une bibliothèque ou un coin lecture, un mur beige et un sol en bois brun.
Aménagement d'un petit salon classique fermé avec une bibliothèque ou un coin lecture, un mur beige et un sol en bois brun.
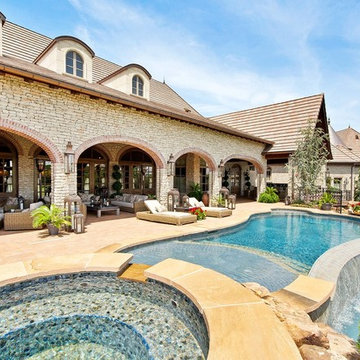
French country inspired back yard living spaces.
Aménagement d'une grande piscine arrière classique sur mesure avec un bain bouillonnant.
Aménagement d'une grande piscine arrière classique sur mesure avec un bain bouillonnant.
Idées déco de maisons classiques
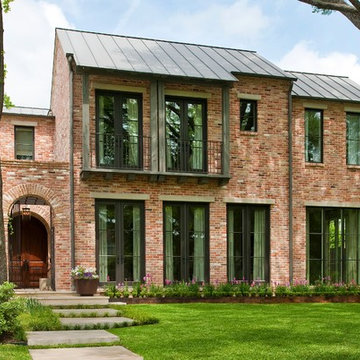
Tatum Brown Custom Homes
{Photo Credit: Danny Piassick}
{Architectural credit: Mark Hoesterey of Stocker Hoesterey Montenegro Architects}
Cette photo montre une façade de maison chic en brique à un étage.
Cette photo montre une façade de maison chic en brique à un étage.
1



















