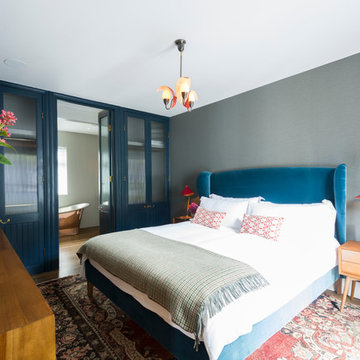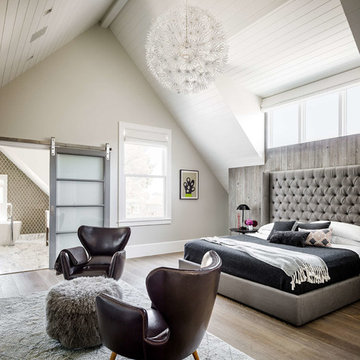Idées déco de maisons classiques
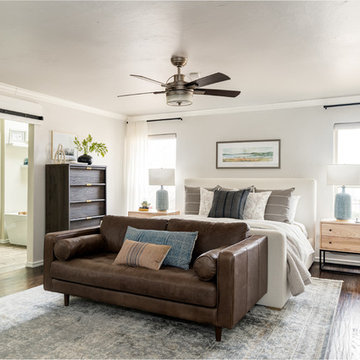
Inspiration pour une chambre parentale traditionnelle avec un mur gris, parquet foncé et un sol marron.
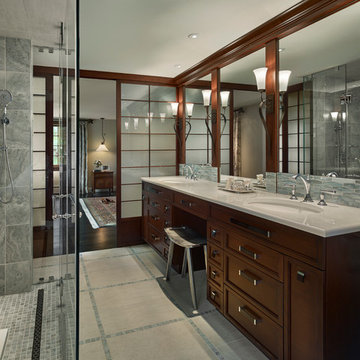
Maximizing space and light while making the space feel luxurious was the goal of this master bath remodel. Eliminating the wall between the bedroom and bath and replacing it with sliding cherry and glass shoji screens brought more light into each room.
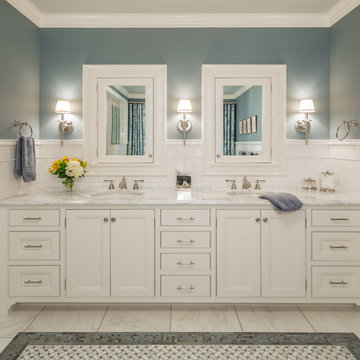
Idée de décoration pour une salle de bain tradition avec un placard avec porte à panneau encastré, des portes de placard blanches et un lavabo encastré.
Trouvez le bon professionnel près de chez vous
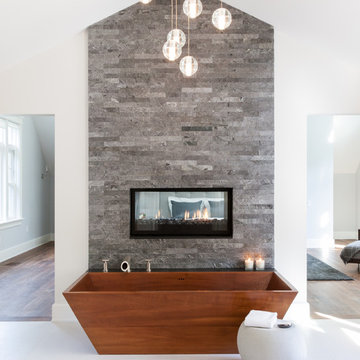
Emily O'Brien
Idées déco pour une grande salle de bain principale classique avec une baignoire indépendante, un carrelage gris, un carrelage de pierre, un mur blanc et un sol en carrelage de porcelaine.
Idées déco pour une grande salle de bain principale classique avec une baignoire indépendante, un carrelage gris, un carrelage de pierre, un mur blanc et un sol en carrelage de porcelaine.
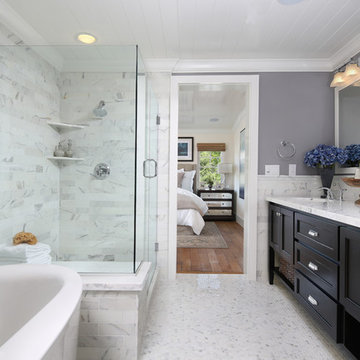
Aménagement d'une salle de bain principale classique en bois foncé avec un lavabo encastré, un placard avec porte à panneau encastré, un plan de toilette en marbre, un sol en marbre, un mur gris et un combiné douche/baignoire.
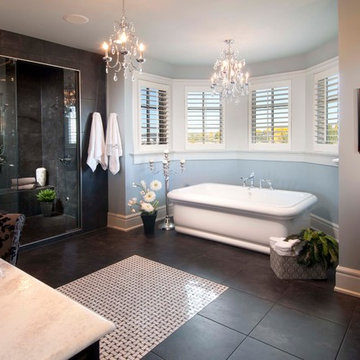
Inspiration pour une salle de bain traditionnelle en bois foncé avec une baignoire indépendante, une douche d'angle, un sol en carrelage de céramique, un lavabo posé et un sol noir.
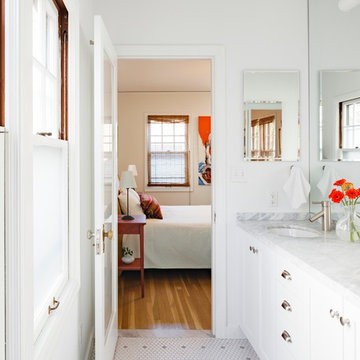
Thanks to the windows that stayed in place from the old bedroom, The master bathroom has lots of natural light. The steam shower (not pictured) is tiled floor to ceiling, with a bench and recessed niches.
Photograph by Lincoln Barbour Photo
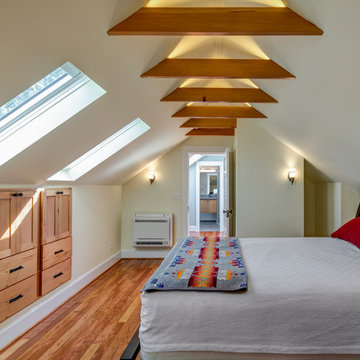
Jeff Amram Photography
Aménagement d'une chambre parentale classique avec un mur beige, un sol en bois brun et un sol marron.
Aménagement d'une chambre parentale classique avec un mur beige, un sol en bois brun et un sol marron.
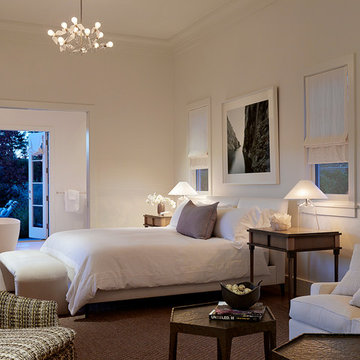
Matthew Millman
Idée de décoration pour une grande chambre parentale tradition avec un mur blanc.
Idée de décoration pour une grande chambre parentale tradition avec un mur blanc.

A large Duravit Vero bathtub bestows the occupant with beautiful views across the garden whilst they relax.
Small alcoves at either end provide space for decoration and placement of necessities such as candles and lotions.
The natural grey 'Madagascar' porcelain wall and floor tiles from Porcelanosa have a realistic stone pattern which adds a visual element of interest to the surface finish.
Darren Chung
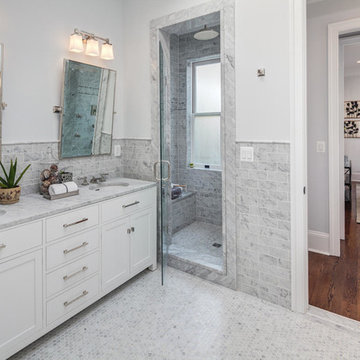
Design and Build by WSD. Photos by Carl Bruce
Aménagement d'une douche en alcôve classique avec un lavabo encastré, un placard à porte plane, des portes de placard blanches et un carrelage gris.
Aménagement d'une douche en alcôve classique avec un lavabo encastré, un placard à porte plane, des portes de placard blanches et un carrelage gris.
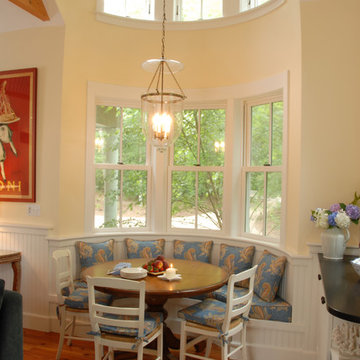
Vani Sayeed Studios
Réalisation d'une salle à manger tradition avec un mur jaune et un sol en bois brun.
Réalisation d'une salle à manger tradition avec un mur jaune et un sol en bois brun.
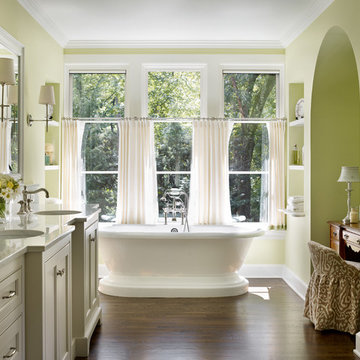
Emily Followill
Idées déco pour une salle de bain principale classique avec des portes de placard grises, une baignoire indépendante, un mur vert, parquet foncé, un lavabo encastré, un placard avec porte à panneau encastré et une fenêtre.
Idées déco pour une salle de bain principale classique avec des portes de placard grises, une baignoire indépendante, un mur vert, parquet foncé, un lavabo encastré, un placard avec porte à panneau encastré et une fenêtre.
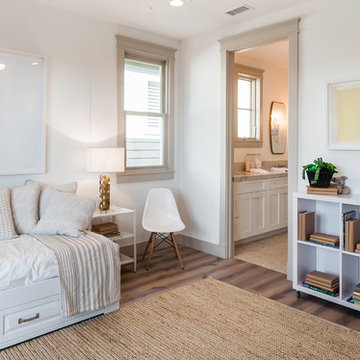
Kim Pritchard
Exemple d'une chambre d'enfant chic avec un mur blanc et un sol marron.
Exemple d'une chambre d'enfant chic avec un mur blanc et un sol marron.
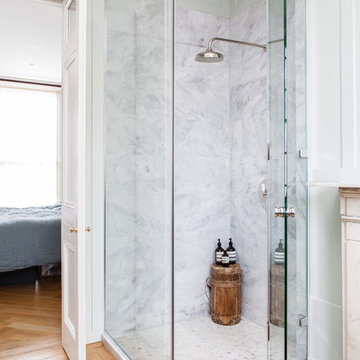
Simon Eldon
Exemple d'une salle de bain chic avec une douche d'angle, un mur vert et un sol en bois brun.
Exemple d'une salle de bain chic avec une douche d'angle, un mur vert et un sol en bois brun.
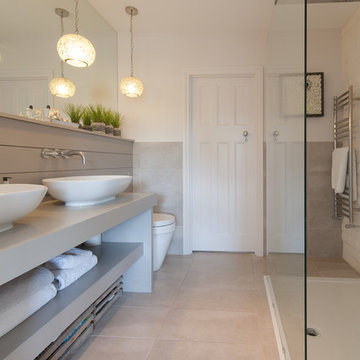
Overview
Extension and complete refurbishment.
The Brief
The existing house had very shallow rooms with a need for more depth throughout the property by extending into the rear garden which is large and south facing. We were to look at extending to the rear and to the end of the property, where we had redundant garden space, to maximise the footprint and yield a series of WOW factor spaces maximising the value of the house.
The brief requested 4 bedrooms plus a luxurious guest space with separate access; large, open plan living spaces with large kitchen/entertaining area, utility and larder; family bathroom space and a high specification ensuite to two bedrooms. In addition, we were to create balconies overlooking a beautiful garden and design a ‘kerb appeal’ frontage facing the sought-after street location.
Buildings of this age lend themselves to use of natural materials like handmade tiles, good quality bricks and external insulation/render systems with timber windows. We specified high quality materials to achieve a highly desirable look which has become a hit on Houzz.
Our Solution
One of our specialisms is the refurbishment and extension of detached 1930’s properties.
Taking the existing small rooms and lack of relationship to a large garden we added a double height rear extension to both ends of the plan and a new garage annex with guest suite.
We wanted to create a view of, and route to the garden from the front door and a series of living spaces to meet our client’s needs. The front of the building needed a fresh approach to the ordinary palette of materials and we re-glazed throughout working closely with a great build team.
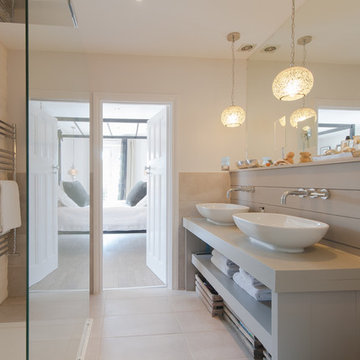
Overview
Extension and complete refurbishment.
The Brief
The existing house had very shallow rooms with a need for more depth throughout the property by extending into the rear garden which is large and south facing. We were to look at extending to the rear and to the end of the property, where we had redundant garden space, to maximise the footprint and yield a series of WOW factor spaces maximising the value of the house.
The brief requested 4 bedrooms plus a luxurious guest space with separate access; large, open plan living spaces with large kitchen/entertaining area, utility and larder; family bathroom space and a high specification ensuite to two bedrooms. In addition, we were to create balconies overlooking a beautiful garden and design a ‘kerb appeal’ frontage facing the sought-after street location.
Buildings of this age lend themselves to use of natural materials like handmade tiles, good quality bricks and external insulation/render systems with timber windows. We specified high quality materials to achieve a highly desirable look which has become a hit on Houzz.
Our Solution
One of our specialisms is the refurbishment and extension of detached 1930’s properties.
Taking the existing small rooms and lack of relationship to a large garden we added a double height rear extension to both ends of the plan and a new garage annex with guest suite.
We wanted to create a view of, and route to the garden from the front door and a series of living spaces to meet our client’s needs. The front of the building needed a fresh approach to the ordinary palette of materials and we re-glazed throughout working closely with a great build team.
Idées déco de maisons classiques
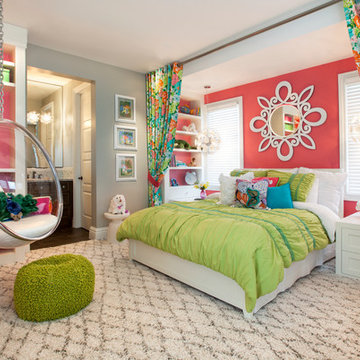
This one-of-a-kind girl's room is the perfect mix of color and function. We added playful elements, along with storage and shelving to keep everything organized. Bright patterns and textures makes this room fun and inviting!
1



















